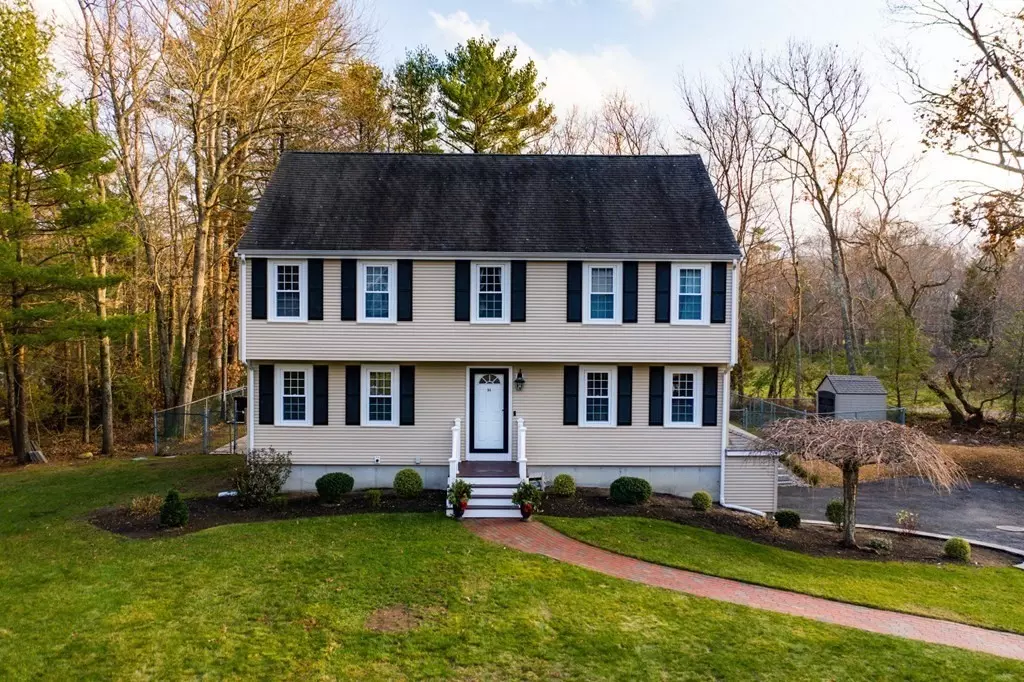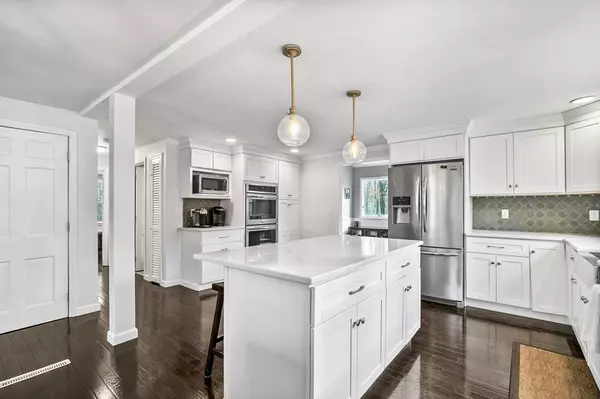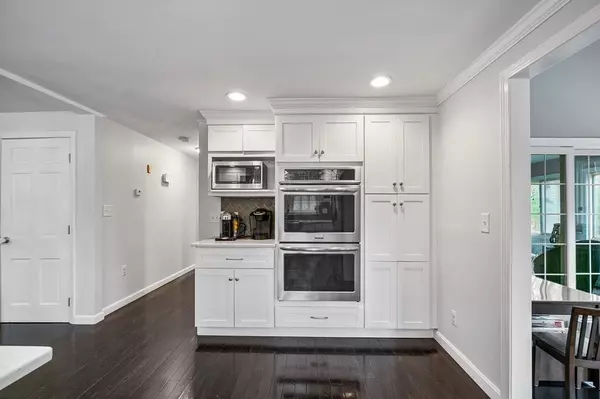$952,500
$848,000
12.3%For more information regarding the value of a property, please contact us for a free consultation.
4 Beds
2.5 Baths
2,500 SqFt
SOLD DATE : 03/14/2022
Key Details
Sold Price $952,500
Property Type Single Family Home
Sub Type Single Family Residence
Listing Status Sold
Purchase Type For Sale
Square Footage 2,500 sqft
Price per Sqft $381
MLS Listing ID 72926213
Sold Date 03/14/22
Style Colonial
Bedrooms 4
Full Baths 2
Half Baths 1
Year Built 1979
Annual Tax Amount $7,688
Tax Year 2021
Lot Size 0.940 Acres
Acres 0.94
Property Description
*ACCEPTED OFFER. OPEN HOUSE CANCELLED*You can move right in! This turnkey four-bedroom, two and one-half bath Saltbox Colonial set on an acre of land was fully renovated in 2016 with attention to detail and loads of high-end finishes. Located at the end of a cul-de-sac abutting O’Neil Dairy Farm, you have guaranteed privacy and fun. The spacious open floor plan features a sparkling Chef’s kitchen with Cambria granite countertops, double ovens, an island with custom pendants, stainless steel appliances, white cabinetry, and stainless steel apron sink. The kitchen opens to a family room with fireplace and access to a beautiful sunroom, overlooking the backyard with Trex deck, new stamped concrete patio and a heated in-ground pool. The first floor is complete with a powder room, laundry room and spacious front-to-back living room. Upstairs are four spacious bedrooms, including a primary bedroom suite with a walk-in closet, luxe primary bath with rain-head shower, trimmed in Cambria gran
Location
State MA
County Plymouth
Zoning RES
Direction Off Route 3A, summer street rt 53 into round about onto winter street
Rooms
Family Room Recessed Lighting, Remodeled
Basement Full, Interior Entry, Concrete
Primary Bedroom Level Second
Dining Room Flooring - Hardwood, Lighting - Overhead
Kitchen Flooring - Hardwood, Dining Area, Countertops - Stone/Granite/Solid, Countertops - Upgraded, Kitchen Island, Cabinets - Upgraded, Open Floorplan, Recessed Lighting, Stainless Steel Appliances, Lighting - Pendant
Interior
Interior Features Recessed Lighting, Open Floor Plan, Entrance Foyer, Sun Room, Game Room, Internet Available - Unknown
Heating Central, Forced Air
Cooling Central Air
Flooring Tile, Hardwood, Flooring - Hardwood, Flooring - Stone/Ceramic Tile
Fireplaces Number 1
Fireplaces Type Family Room
Appliance Range, Oven, Dishwasher, Microwave, Refrigerator, Freezer, Washer, Dryer, Oil Water Heater, Utility Connections for Electric Range, Utility Connections for Electric Oven, Utility Connections for Electric Dryer
Exterior
Exterior Feature Professional Landscaping, Sprinkler System
Garage Spaces 2.0
Pool In Ground, Pool - Inground Heated
Community Features Public Transportation, Shopping, Walk/Jog Trails, Private School, Public School, T-Station
Utilities Available for Electric Range, for Electric Oven, for Electric Dryer
Waterfront Description Beach Front
View Y/N Yes
View Scenic View(s)
Roof Type Shingle
Total Parking Spaces 6
Garage Yes
Private Pool true
Building
Lot Description Cul-De-Sac, Cleared
Foundation Concrete Perimeter
Sewer Private Sewer
Water Public
Others
Acceptable Financing Contract
Listing Terms Contract
Read Less Info
Want to know what your home might be worth? Contact us for a FREE valuation!

Our team is ready to help you sell your home for the highest possible price ASAP
Bought with Paul White • Keller Williams Realty Signature Properties

"My job is to find and attract mastery-based agents to the office, protect the culture, and make sure everyone is happy! "






