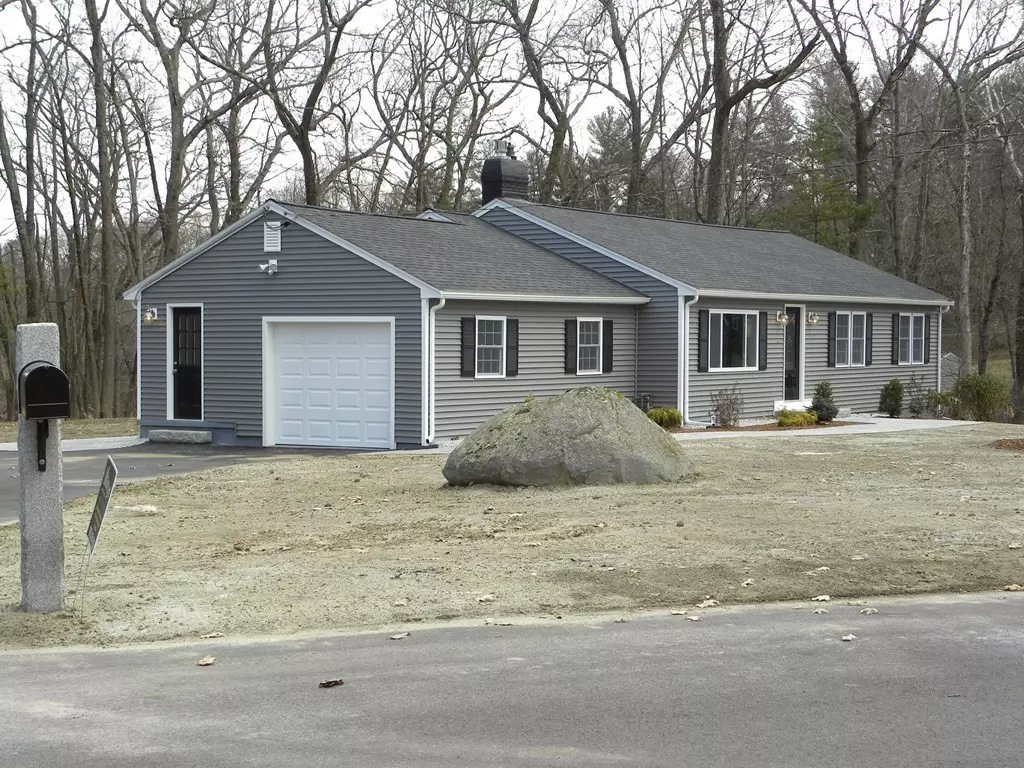$720,000
$649,900
10.8%For more information regarding the value of a property, please contact us for a free consultation.
3 Beds
2 Baths
2,300 SqFt
SOLD DATE : 03/18/2022
Key Details
Sold Price $720,000
Property Type Single Family Home
Sub Type Single Family Residence
Listing Status Sold
Purchase Type For Sale
Square Footage 2,300 sqft
Price per Sqft $313
Subdivision Hitchinpost
MLS Listing ID 72946191
Sold Date 03/18/22
Style Ranch
Bedrooms 3
Full Baths 2
Year Built 1966
Annual Tax Amount $6,129
Tax Year 2021
Lot Size 0.940 Acres
Acres 0.94
Property Description
New New New - Top to bottom renovation of a well constructed Hicks "A" Ranch in the very popular Hitchinpost neighborhood. Intertwined roads for strolling or bike riding, yet also close to schools, shopping and not far from entrance to major commuting roadways. See attached for detailed list of improvements - here is an overview: Tree removal, regrading and re-landscaping of the yard. new driveway, new roof cover, siding, windows, shutters, exterior doors, garage door. Porch was enclosed and finished into a sun room.. Hardwood floor added to kitchen and all hardwood throughout refinished. New upscale Kitchen and Baths, Stainless appliances. Dining Room with new cozy gas log fireplace & slider to patio.. All woodwork and walls freshly painted. And there's more - A large lower level Family Room has been beautifully finished with wood look laminate flooring with "life proof" guarantee,. This room has daylight windows and a walkout to another lovely private stone patio.
Location
State MA
County Middlesex
Zoning Res
Direction Graniteville Road to Footpath Rd, Right on orseshoe, Left on Draycoach
Rooms
Family Room Flooring - Laminate, Exterior Access, Open Floorplan, Remodeled
Basement Full, Finished, Walk-Out Access, Interior Entry
Primary Bedroom Level First
Dining Room Closet, Flooring - Hardwood, Exterior Access, Remodeled
Kitchen Flooring - Hardwood, Dining Area, Pantry, Countertops - Stone/Granite/Solid, Countertops - Upgraded, Cabinets - Upgraded, Open Floorplan, Remodeled, Stainless Steel Appliances, Gas Stove
Interior
Interior Features Closet/Cabinets - Custom Built, Recessed Lighting, Sun Room, Bonus Room
Heating Forced Air, Natural Gas
Cooling Central Air
Flooring Tile, Laminate, Hardwood, Flooring - Stone/Ceramic Tile, Flooring - Laminate
Fireplaces Number 1
Fireplaces Type Dining Room
Appliance Range, Dishwasher, Microwave, Refrigerator, Gas Water Heater, Tank Water Heaterless, Utility Connections for Gas Range, Utility Connections for Electric Dryer
Laundry In Basement, Washer Hookup
Exterior
Exterior Feature Rain Gutters, Professional Landscaping
Garage Spaces 1.0
Community Features Public Transportation, Shopping, Tennis Court(s), Park, Walk/Jog Trails, Stable(s), Golf, Medical Facility, Laundromat, Bike Path, Conservation Area, Highway Access, House of Worship, Public School
Utilities Available for Gas Range, for Electric Dryer, Washer Hookup
Waterfront false
Waterfront Description Beach Front, Lake/Pond, Beach Ownership(Public)
Roof Type Shingle
Total Parking Spaces 3
Garage Yes
Building
Lot Description Wooded
Foundation Concrete Perimeter
Sewer Public Sewer
Water Public
Schools
Elementary Schools Byam
Middle Schools Parker
High Schools Chs
Others
Acceptable Financing Contract
Listing Terms Contract
Read Less Info
Want to know what your home might be worth? Contact us for a FREE valuation!

Our team is ready to help you sell your home for the highest possible price ASAP
Bought with Christine Strazzere • RE/MAX Triumph Realty

"My job is to find and attract mastery-based agents to the office, protect the culture, and make sure everyone is happy! "






