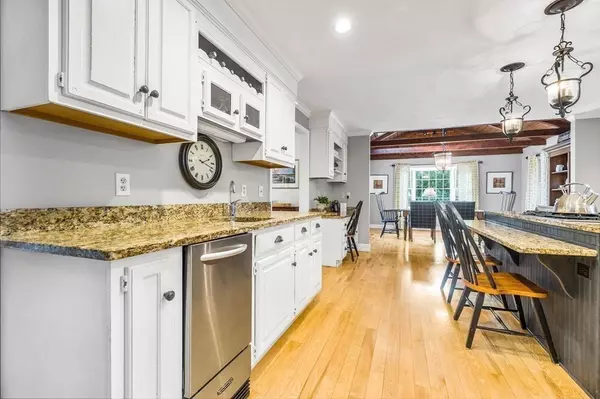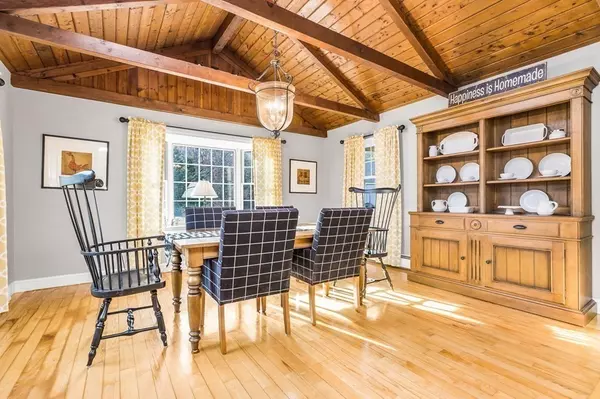$1,400,000
$1,400,000
For more information regarding the value of a property, please contact us for a free consultation.
4 Beds
3.5 Baths
4,142 SqFt
SOLD DATE : 03/31/2022
Key Details
Sold Price $1,400,000
Property Type Single Family Home
Sub Type Single Family Residence
Listing Status Sold
Purchase Type For Sale
Square Footage 4,142 sqft
Price per Sqft $338
MLS Listing ID 72938974
Sold Date 03/31/22
Style Colonial
Bedrooms 4
Full Baths 3
Half Baths 1
HOA Y/N false
Year Built 1985
Annual Tax Amount $14,240
Tax Year 2022
Lot Size 1.910 Acres
Acres 1.91
Property Description
Step inside to fall in love with this custom-built Colonial & everything it offers! Ideal for entertaining, the kitchen opens to 2 dining areas & a spacious family room w/ natural stone fireplace. Living room, study & 2 baths on this level also! Upstairs are all 4 bedrooms, including a primary suite w/ walk-in closet & full bath, family bath & laundry room. Amazing bonus room above garage w/ built-ins & custom-built bar. Meticulous attention to detail throughout: shiplap, woodwork, plantation shutters, endless storage & more. The captivating, landscaped grounds feature a fenced, irrigated backyard, gunite pool, large screened cabana w/ kitchenette & bar, shuffleboard and horseshoe pit. A detached 2-car garage has potential to add living space above. Garden enthusiasts will swoon over the greenhouse. Endless possibilities in the basement for even more space! Privately set back on an oversized lot, this home is just minutes from major routes, shops, dining, school, trails and beaches.
Location
State MA
County Plymouth
Area West Duxbury
Zoning RC
Direction Exit 22 Duxbury/Pembroke, go around rotary to Lincoln St. Left to West St., next Right onto Franklin
Rooms
Family Room Flooring - Wood, Cable Hookup, Deck - Exterior, Exterior Access, Recessed Lighting, Slider, Lighting - Overhead
Basement Full, Partially Finished, Garage Access, Bulkhead, Concrete
Primary Bedroom Level Second
Dining Room Flooring - Hardwood, Chair Rail, Lighting - Pendant, Crown Molding
Kitchen Skylight, Flooring - Wood, Window(s) - Bay/Bow/Box, Dining Area, Pantry, Countertops - Stone/Granite/Solid, Kitchen Island, Wet Bar, Country Kitchen, Open Floorplan, Recessed Lighting, Stainless Steel Appliances, Lighting - Pendant, Lighting - Overhead, Crown Molding
Interior
Interior Features Crown Molding, Ceiling - Beamed, Ceiling - Vaulted, Lighting - Overhead, Pantry, Walk-in Storage, Closet - Double, Wet bar, Attic Access, Cable Hookup, Recessed Lighting, Bathroom - Full, Bathroom - Tiled With Shower Stall, Closet - Linen, Lighting - Sconce, Home Office, Foyer, Mud Room, Bonus Room, Bathroom, Central Vacuum, Wet Bar
Heating Baseboard, Natural Gas
Cooling Central Air
Flooring Wood, Tile, Carpet, Concrete, Hardwood, Pine, Flooring - Hardwood, Flooring - Stone/Ceramic Tile, Flooring - Wood, Flooring - Wall to Wall Carpet
Fireplaces Number 2
Fireplaces Type Family Room, Living Room
Appliance Oven, Dishwasher, Microwave, Countertop Range, Refrigerator, Washer, Dryer, Gas Water Heater, Plumbed For Ice Maker, Utility Connections for Gas Range, Utility Connections for Electric Oven, Utility Connections for Electric Dryer
Laundry Electric Dryer Hookup, Washer Hookup, Second Floor
Exterior
Exterior Feature Rain Gutters, Professional Landscaping, Sprinkler System, Garden
Garage Spaces 4.0
Fence Fenced/Enclosed, Fenced, Invisible
Pool Pool - Inground Heated
Community Features Shopping, Pool, Walk/Jog Trails, Golf, Medical Facility, Conservation Area, Highway Access, House of Worship, Marina, Public School
Utilities Available for Gas Range, for Electric Oven, for Electric Dryer, Washer Hookup, Icemaker Connection, Generator Connection
Waterfront Description Beach Front, Bay, Harbor, Ocean, Beach Ownership(Public)
Roof Type Shingle
Total Parking Spaces 10
Garage Yes
Private Pool true
Building
Lot Description Wooded, Level
Foundation Concrete Perimeter
Sewer Private Sewer
Water Public
Schools
Elementary Schools Chandler/Alden
Middle Schools Duxbury Jr./Sr.
High Schools Duxbury Jr./Sr.
Others
Senior Community false
Acceptable Financing Contract
Listing Terms Contract
Read Less Info
Want to know what your home might be worth? Contact us for a FREE valuation!

Our team is ready to help you sell your home for the highest possible price ASAP
Bought with Wendy Oleksiak Group • Gibson Sotheby's International Realty

"My job is to find and attract mastery-based agents to the office, protect the culture, and make sure everyone is happy! "






