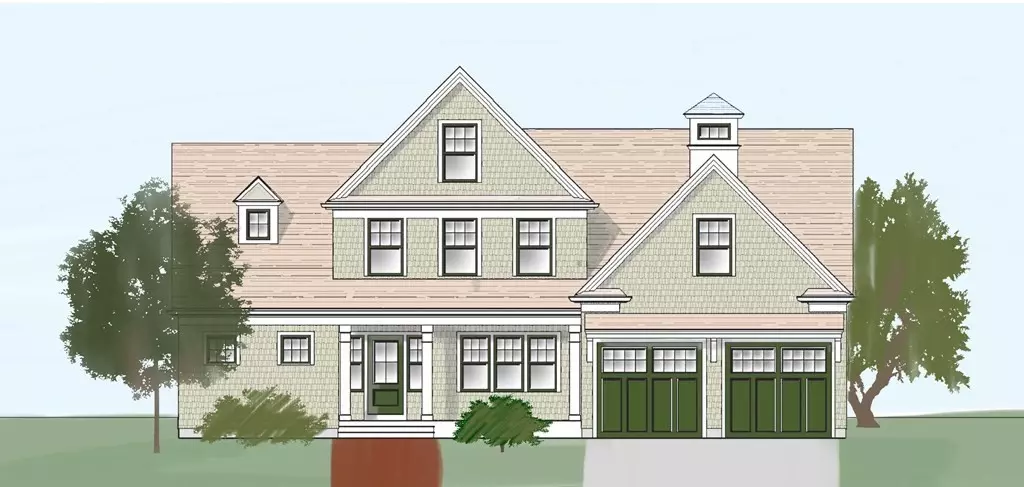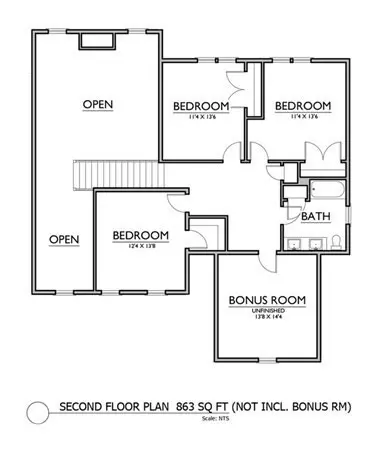$2,010,195
$1,230,000
63.4%For more information regarding the value of a property, please contact us for a free consultation.
4 Beds
2.5 Baths
2,717 SqFt
SOLD DATE : 04/04/2022
Key Details
Sold Price $2,010,195
Property Type Single Family Home
Sub Type Single Family Residence
Listing Status Sold
Purchase Type For Sale
Square Footage 2,717 sqft
Price per Sqft $739
MLS Listing ID 72733784
Sold Date 04/04/22
Style Farmhouse
Bedrooms 4
Full Baths 2
Half Baths 1
Year Built 2020
Tax Year 2020
Lot Size 3.040 Acres
Acres 3.04
Property Description
Introducing Evergreen Terrace LOT A! To be built – First floor living in the heart of Duxbury! Farmhouse Style Custom home with your lifestyle changes in mind. Primary master en-suite is located on the first floor with two walk-in closets and full bath. A beautifully designed open floor plan offering over 2700 square feet consisting of 4 bedrooms, gourmet kitchen with large pantry, home office, two story family room with gas fireplace, 1st floor launday, 2 ½ baths, 2 car attached garage and sunroom just to get started! Get ready to review the plans and meet the builder. Generous allowances will totally make this your forever home. Experience a three acre private setting, yet close proximity to village shops, beaches, schools, restaurants and cultural/athletic centers. Duxbury- cooler by the mile and offering top notch amenities! Don’t miss out! Get ready for the new normal! Additional plans available-Price subject to change.
Location
State MA
County Plymouth
Zoning RES
Direction Toby Garden to Drift Wood to Left on Evergreen. Entrance next to 190 Evergreen Street.
Rooms
Primary Bedroom Level First
Interior
Interior Features Sun Room, Office
Heating Forced Air, Natural Gas
Cooling Central Air
Flooring Tile, Carpet, Hardwood
Fireplaces Number 1
Appliance Gas Water Heater, Utility Connections for Gas Range, Utility Connections for Electric Dryer
Laundry First Floor, Washer Hookup
Exterior
Exterior Feature Professional Landscaping, Sprinkler System, Decorative Lighting
Garage Spaces 2.0
Community Features Public Transportation, Shopping, Pool, Tennis Court(s), Walk/Jog Trails, Golf, Conservation Area, Highway Access, House of Worship, Marina, Private School, Public School
Utilities Available for Gas Range, for Electric Dryer, Washer Hookup
Waterfront Description Beach Front, Bay, Harbor, 1 to 2 Mile To Beach, Beach Ownership(Public)
Roof Type Shingle
Total Parking Spaces 4
Garage Yes
Building
Lot Description Wooded
Foundation Concrete Perimeter
Sewer Private Sewer
Water Public
Schools
Elementary Schools Chandler
Middle Schools Duxbury Middle
High Schools Duxbury High
Read Less Info
Want to know what your home might be worth? Contact us for a FREE valuation!

Our team is ready to help you sell your home for the highest possible price ASAP
Bought with Korey Welch • Boom Realty

"My job is to find and attract mastery-based agents to the office, protect the culture, and make sure everyone is happy! "






