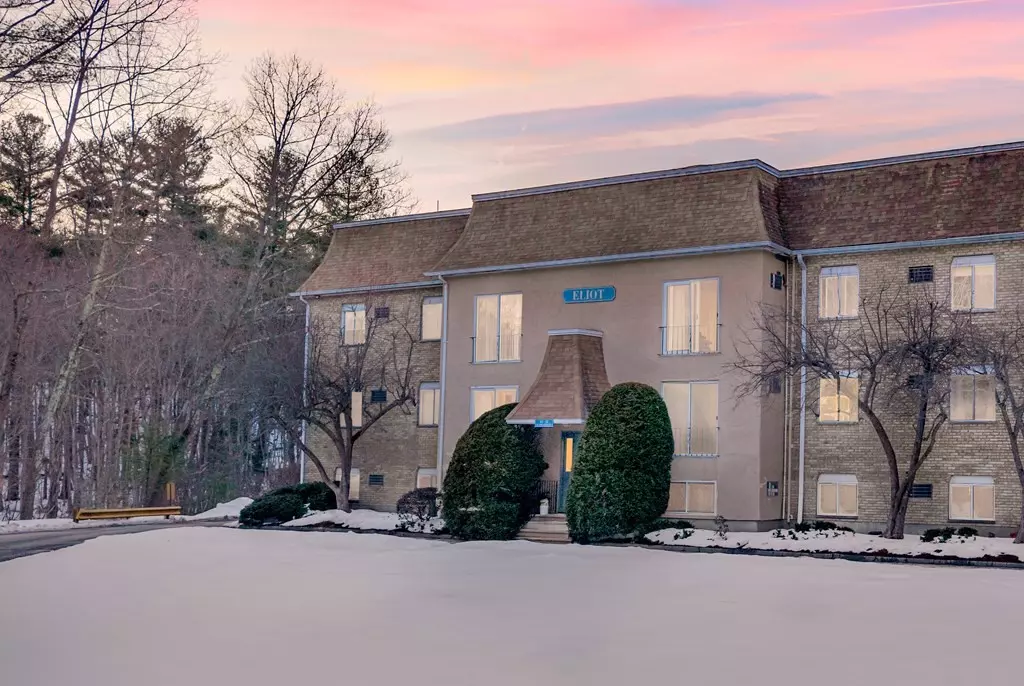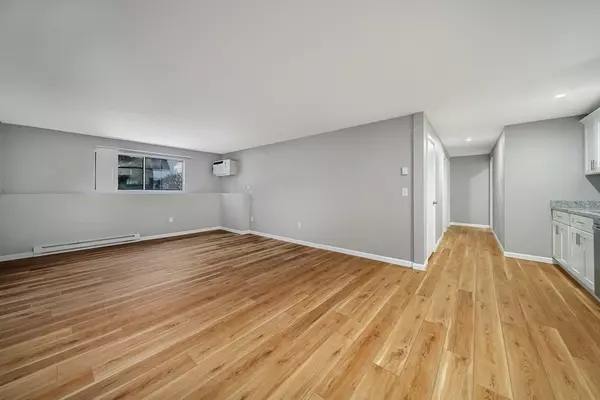$220,000
$200,000
10.0%For more information regarding the value of a property, please contact us for a free consultation.
2 Beds
1 Bath
782 SqFt
SOLD DATE : 04/05/2022
Key Details
Sold Price $220,000
Property Type Condo
Sub Type Condominium
Listing Status Sold
Purchase Type For Sale
Square Footage 782 sqft
Price per Sqft $281
MLS Listing ID 72943850
Sold Date 04/05/22
Bedrooms 2
Full Baths 1
HOA Fees $346/mo
HOA Y/N true
Year Built 1970
Annual Tax Amount $2,070
Tax Year 2020
Property Description
You will remember this as your lucky day because you found your dream home. Located in a quiet condominium complex in the Harvard Ridge neighborhood, you will see how easy & pleasant life can be by enjoying the free time you will get from the maintenance-free lifestyle. Imagine not having to worry about mowing the lawn, cleaning the snow, or security matters. Dream on into this recently renovated unit w/ granite countertops, white cabinetry, freshly painted walls, and vinyl floors. This garden-style unit offers a cozy living room, a beautiful kitchen area, 2 spacious bedrooms, and a full bathroom w/ a bathtub. Want more? The unit includes all stainless steel appliances, 2 designated parking spaces, and the laundry is conveniently located adjacent to the condo. You will be surrounded by the country lifestyle at its best, having picnics, enjoying walks, and biking. A must-see to truly appreciate its value. This once-in-a-lifetime opportunity is now awaiting you! Buyer/agent to verify.
Location
State MA
County Middlesex
Zoning R
Direction On MA Ave., take right to Swanson Rd., left on MA-111 S, take left and destination on the left.
Rooms
Kitchen Closet, Flooring - Laminate, Countertops - Stone/Granite/Solid, Stainless Steel Appliances
Interior
Interior Features Living/Dining Rm Combo
Heating Electric, Individual
Cooling Dual
Flooring Laminate, Flooring - Laminate
Appliance Range, Dishwasher, Refrigerator, Electric Water Heater, Tank Water Heater, Utility Connections for Electric Range, Utility Connections for Electric Oven
Laundry Common Area, In Building
Exterior
Exterior Feature Rain Gutters, Professional Landscaping
Community Features Public Transportation, Shopping, Park, Walk/Jog Trails, Medical Facility, Bike Path, Conservation Area, Highway Access, House of Worship, Private School, Public School, T-Station
Utilities Available for Electric Range, for Electric Oven
Waterfront false
Waterfront Description Beach Front, Lake/Pond, Beach Ownership(Public)
Roof Type Shingle
Total Parking Spaces 2
Garage No
Building
Story 1
Sewer Private Sewer
Water Public
Schools
Elementary Schools The Taylor Scho
Middle Schools The Broomfield
High Schools Acton-Boxboroug
Others
Pets Allowed Yes w/ Restrictions
Senior Community false
Read Less Info
Want to know what your home might be worth? Contact us for a FREE valuation!

Our team is ready to help you sell your home for the highest possible price ASAP
Bought with DNA Realty Group • Keller Williams Realty

"My job is to find and attract mastery-based agents to the office, protect the culture, and make sure everyone is happy! "






