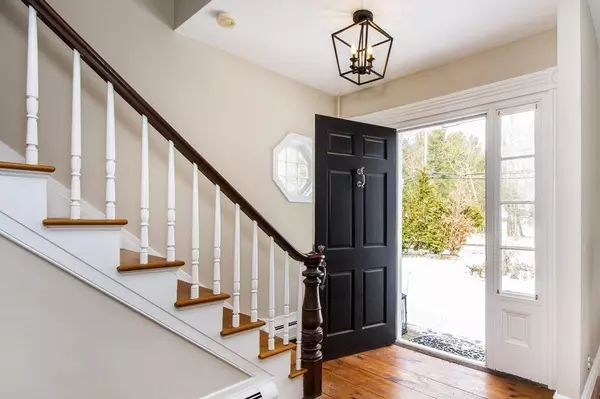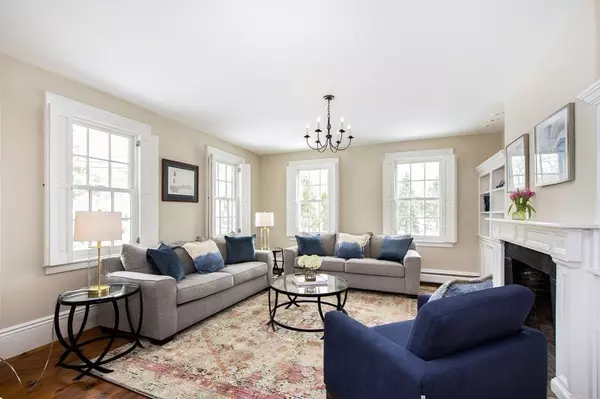$985,000
$865,000
13.9%For more information regarding the value of a property, please contact us for a free consultation.
3 Beds
2 Baths
2,536 SqFt
SOLD DATE : 04/07/2022
Key Details
Sold Price $985,000
Property Type Single Family Home
Sub Type Single Family Residence
Listing Status Sold
Purchase Type For Sale
Square Footage 2,536 sqft
Price per Sqft $388
MLS Listing ID 72938945
Sold Date 04/07/22
Style Cape, Antique
Bedrooms 3
Full Baths 2
HOA Y/N false
Year Built 1820
Annual Tax Amount $10,016
Tax Year 2022
Lot Size 0.710 Acres
Acres 0.71
Property Description
This stunning Village 1820 charming Cape has been beautifully renovated & expanded. The floor plan flows through the the large living & dining rooms, both with fireplaces & built-ins galore & living room features a lovely rock maple staircase & the home has mostly wide pine floors.You'll drool over the 2013 SHOWSTOPPER kitchen featuring a Sub Zero glass front refrigerator, wine refrigerator, refrigerator & freezer drawers, a stainless Miele dishwasher, Wolf 6 burner gas cooktop & double wall ovens. You'll appreciate the custom wood cabinets, Calcutta marble & soapstone counters, a beautiful island, 2 fireplaces & eat-in area. It flows into the bright family room w/built-in bookcases, desk & window seat, which opens to a pergola covered deck overlooking the private yard. Also featured: custom shutters, a spacious primary w/walk-in closet, bonus room, great bathrooms, shed, whole house gas generator, 2020 roof, 2021 high efficiency furnace, & a terrific multi-purpose 20 x 16 2018 barn!
Location
State MA
County Plymouth
Zoning RC
Direction Tremont Street across from Alden Street
Rooms
Family Room Ceiling Fan(s), Closet/Cabinets - Custom Built, Flooring - Wood, Deck - Exterior, Exterior Access, Open Floorplan, Recessed Lighting, Slider, Sunken, Lighting - Sconce
Basement Partial
Primary Bedroom Level Second
Dining Room Closet, Closet/Cabinets - Custom Built, Flooring - Wood, French Doors, Chair Rail, Wainscoting, Lighting - Pendant
Kitchen Closet/Cabinets - Custom Built, Flooring - Wood, Window(s) - Bay/Bow/Box, Dining Area, Countertops - Stone/Granite/Solid, Countertops - Upgraded, Kitchen Island, Cabinets - Upgraded, Open Floorplan, Recessed Lighting, Stainless Steel Appliances, Wine Chiller, Lighting - Sconce, Lighting - Pendant
Interior
Interior Features Closet, Closet/Cabinets - Custom Built, Recessed Lighting, Mud Room, Bonus Room
Heating Baseboard, Natural Gas
Cooling Central Air
Flooring Tile, Carpet, Pine, Stone / Slate, Flooring - Stone/Ceramic Tile, Flooring - Wall to Wall Carpet
Fireplaces Number 6
Fireplaces Type Dining Room, Family Room, Kitchen, Living Room
Appliance Oven, Dishwasher, Countertop Range, Refrigerator, Freezer, Washer, Dryer, Wine Refrigerator, Range Hood, Utility Connections for Gas Range, Utility Connections for Electric Oven
Laundry First Floor, Washer Hookup
Exterior
Exterior Feature Rain Gutters, Storage
Community Features Public Transportation, Shopping, Pool, Tennis Court(s), Walk/Jog Trails, Golf, Conservation Area, Highway Access, Marina, Private School, Public School
Utilities Available for Gas Range, for Electric Oven, Washer Hookup
Waterfront Description Beach Front, Bay, 1 to 2 Mile To Beach
Roof Type Shingle
Total Parking Spaces 6
Garage No
Building
Lot Description Wooded
Foundation Concrete Perimeter, Granite
Sewer Private Sewer
Water Public
Others
Senior Community false
Read Less Info
Want to know what your home might be worth? Contact us for a FREE valuation!

Our team is ready to help you sell your home for the highest possible price ASAP
Bought with Angela Stevenson • Compass

"My job is to find and attract mastery-based agents to the office, protect the culture, and make sure everyone is happy! "






