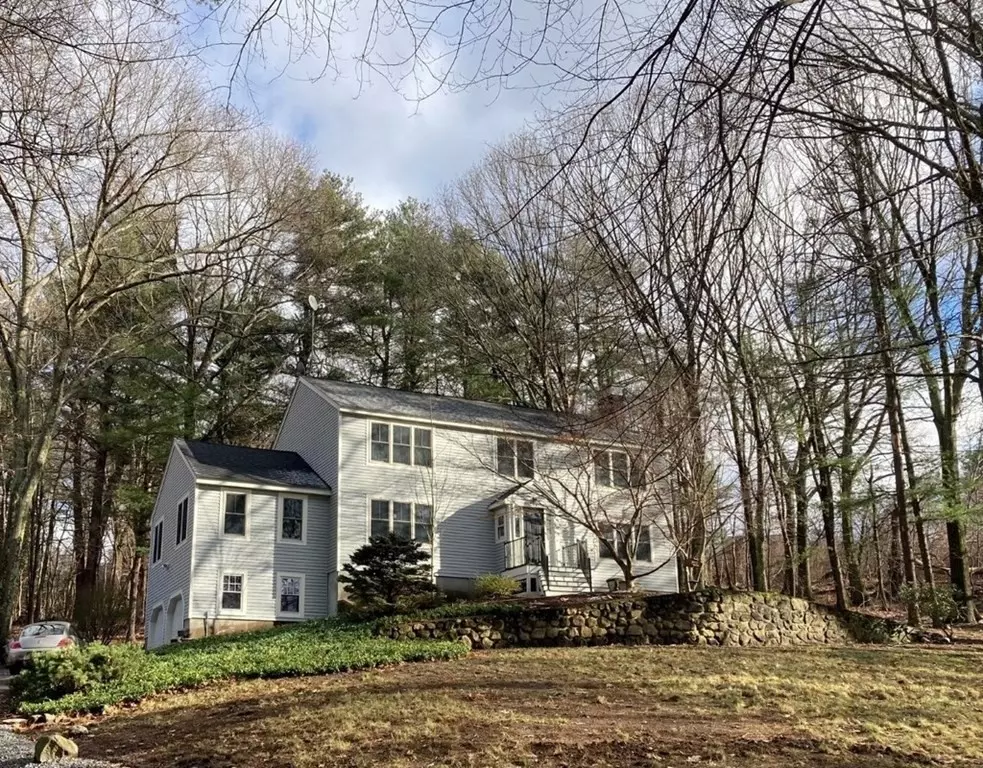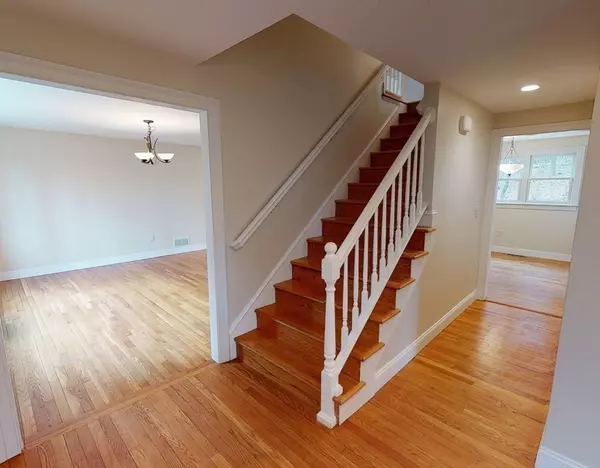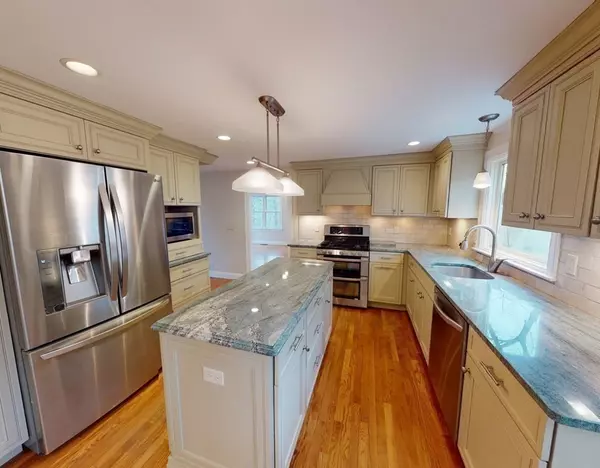$790,000
$775,000
1.9%For more information regarding the value of a property, please contact us for a free consultation.
4 Beds
2.5 Baths
2,506 SqFt
SOLD DATE : 04/21/2022
Key Details
Sold Price $790,000
Property Type Single Family Home
Sub Type Single Family Residence
Listing Status Sold
Purchase Type For Sale
Square Footage 2,506 sqft
Price per Sqft $315
Subdivision Birch Hill Area
MLS Listing ID 72947885
Sold Date 04/21/22
Style Colonial
Bedrooms 4
Full Baths 2
Half Baths 1
HOA Y/N false
Year Built 1977
Annual Tax Amount $10,742
Tax Year 2022
Lot Size 1.500 Acres
Acres 1.5
Property Description
Welcome to Stow! Offering this nicely sited and distinguished Center Entrance Colonial. The house was renovated in 2011, with all new windows and additions of gas fireplace in Family Room, a first floor laundry, Main Bedroom Suite and fabulous clawfoot tub, vaulted and cathedral ceilings. Fabulous Bonus is a Barn for your workshop, studio, fitness room etc. just waiting for your vision. First floor offers nicely flowing floor plan, with front to back Family Room and Living Room, both surrounded by windows and with fireplaces. Hardwood floors throughout. Tile, granite and marble in baths. There are some unfinished projects but you will recognize the value here! Lovely wooded back yard with stone walls and perennials. Front is nicely landscaped with mature plantings. Enjoy the beautiful sunsets, apple orchards, farm stands and walking trails close by. Assabet canoe launch and trail is less than a 5 minute drive. This town has so many great local features w shopping nearby. Check it out!
Location
State MA
County Middlesex
Zoning R
Direction 117 to Gleasondale Rd to left on Whitman. House is on the left
Rooms
Family Room Cathedral Ceiling(s), Flooring - Hardwood, Recessed Lighting, Remodeled, Lighting - Pendant
Basement Full, Walk-Out Access, Interior Entry, Garage Access, Sump Pump, Concrete, Unfinished
Primary Bedroom Level Second
Dining Room Flooring - Hardwood, Remodeled, Lighting - Pendant
Kitchen Flooring - Hardwood, Dining Area, Countertops - Stone/Granite/Solid, Kitchen Island, Cabinets - Upgraded, Deck - Exterior, Exterior Access, Recessed Lighting, Remodeled, Stainless Steel Appliances, Gas Stove, Lighting - Pendant
Interior
Interior Features High Speed Internet
Heating Central, Forced Air, Oil
Cooling Central Air
Flooring Tile, Hardwood
Fireplaces Number 2
Fireplaces Type Family Room, Living Room
Appliance Range, Microwave, Water Treatment, ENERGY STAR Qualified Refrigerator, ENERGY STAR Qualified Dryer, ENERGY STAR Qualified Dishwasher, ENERGY STAR Qualified Washer, Range Hood, Oil Water Heater, Utility Connections for Gas Range, Utility Connections for Electric Dryer
Laundry Flooring - Stone/Ceramic Tile, Electric Dryer Hookup, Washer Hookup, Lighting - Overhead, First Floor
Exterior
Exterior Feature Garden, Stone Wall
Garage Spaces 2.0
Community Features Shopping, Tennis Court(s), Park, Walk/Jog Trails, Stable(s), Golf, Conservation Area, Highway Access, House of Worship, Public School
Utilities Available for Gas Range, for Electric Dryer, Washer Hookup
Waterfront false
Waterfront Description Beach Front, Lake/Pond, River, 1 to 2 Mile To Beach, Beach Ownership(Public)
View Y/N Yes
View Scenic View(s)
Roof Type Shingle
Total Parking Spaces 4
Garage Yes
Building
Lot Description Wooded, Sloped
Foundation Concrete Perimeter
Sewer Private Sewer
Water Private
Schools
Elementary Schools Center School
Middle Schools Hale Middle
High Schools Nashobaregional
Others
Senior Community false
Acceptable Financing Contract
Listing Terms Contract
Read Less Info
Want to know what your home might be worth? Contact us for a FREE valuation!

Our team is ready to help you sell your home for the highest possible price ASAP
Bought with Kimberly Walters Adegoke • Weichert REALTORS®, Hope & Associates

"My job is to find and attract mastery-based agents to the office, protect the culture, and make sure everyone is happy! "






