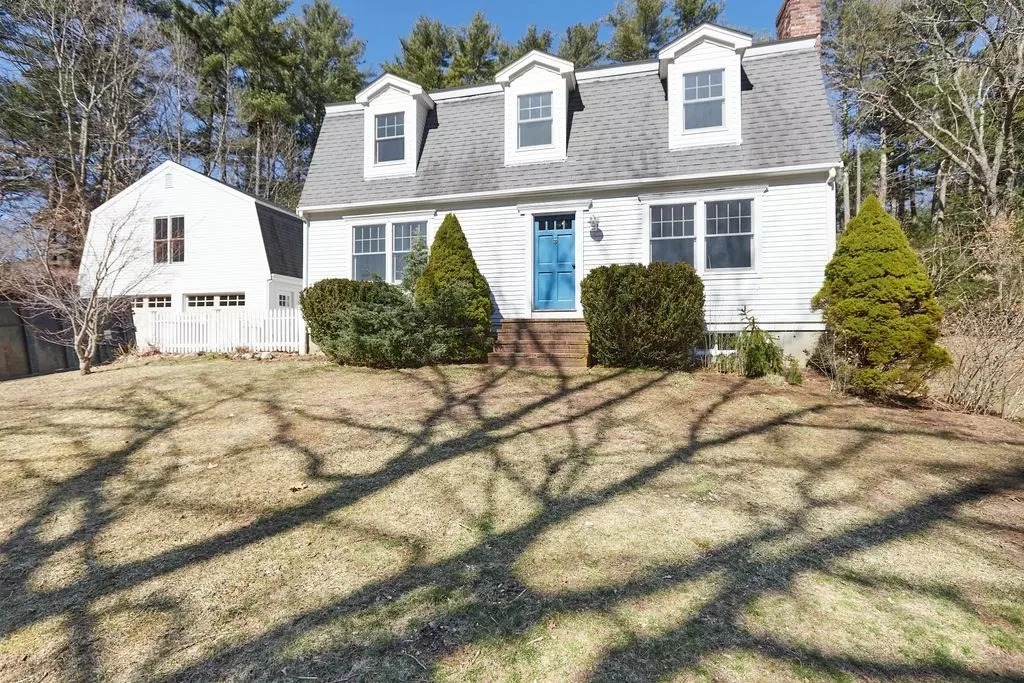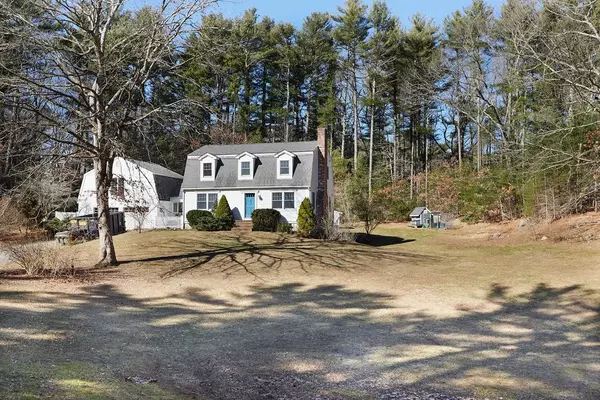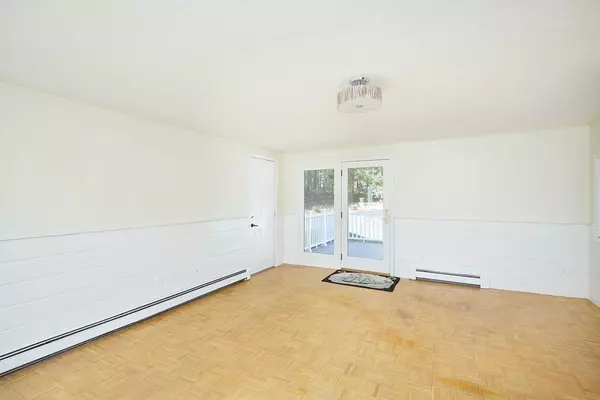$862,500
$899,900
4.2%For more information regarding the value of a property, please contact us for a free consultation.
5 Beds
2 Baths
2,322 SqFt
SOLD DATE : 04/26/2022
Key Details
Sold Price $862,500
Property Type Single Family Home
Sub Type Single Family Residence
Listing Status Sold
Purchase Type For Sale
Square Footage 2,322 sqft
Price per Sqft $371
MLS Listing ID 72954717
Sold Date 04/26/22
Style Gambrel /Dutch
Bedrooms 5
Full Baths 2
HOA Y/N false
Year Built 1970
Annual Tax Amount $7,872
Tax Year 2022
Lot Size 2.510 Acres
Acres 2.51
Property Description
Private setting, 2.5 acre retreat lot, surrounds this spacious 5 bedroom Gambrel Cape. attached to an oversized 28x26, 2 garage, with walkup storage area. Enter through the 18x16 mudroom that is ready for "drop zone" customization, attaching the main house, garage, and rear decks. Access the decks through french doors in the mudroom or kitchen bringing in plenty of light to the large center island/breakfast bar, pantry cabinet and desk area. Bathrooms have been updated with tiled showers, and marble vanities. First floor also offers a formal dining room and living room with fireplace. Versatile layout with 4 bedrooms on 2nd level and 1 bedroom on first level offering flexibility for any living situation. Additional living space in the 24x16 finished basement that has hardwood floors, fireplace and walk out door. Plenty of extra storage in utility area of basement and a bonus room that can be used for crafts, hobbies or exercise. Easy access to highways, shopping, and beaches!
Location
State MA
County Plymouth
Zoning RC
Direction Tremont St to Woodridge Left on Bay Farm Rd, Stay right onto Humphreys Ln first driveway on right
Rooms
Basement Full, Finished, Partially Finished, Walk-Out Access, Interior Entry, Concrete, Unfinished
Primary Bedroom Level Second
Dining Room Flooring - Hardwood, Lighting - Sconce
Kitchen Flooring - Laminate, Pantry, Countertops - Stone/Granite/Solid, Kitchen Island, Deck - Exterior, Exterior Access, Recessed Lighting, Gas Stove
Interior
Interior Features Wainscoting, Lighting - Overhead, Beadboard, Mud Room, Bonus Room
Heating Baseboard, Electric Baseboard, Natural Gas, Electric, Fireplace
Cooling Window Unit(s)
Flooring Tile, Laminate, Hardwood, Flooring - Hardwood, Flooring - Wood
Fireplaces Number 2
Fireplaces Type Living Room
Appliance Oven, Dishwasher, Trash Compactor, Microwave, Countertop Range, Refrigerator, Washer, Dryer, Gas Water Heater, Tank Water Heater, Plumbed For Ice Maker, Utility Connections for Gas Range, Utility Connections for Electric Oven, Utility Connections for Electric Dryer
Laundry In Basement, Washer Hookup
Exterior
Exterior Feature Rain Gutters, Storage
Garage Spaces 2.0
Community Features Shopping, Pool, Tennis Court(s), Park, Walk/Jog Trails, Golf, Bike Path, Conservation Area, Highway Access, House of Worship, Marina, Private School, Public School
Utilities Available for Gas Range, for Electric Oven, for Electric Dryer, Washer Hookup, Icemaker Connection
Roof Type Shingle
Total Parking Spaces 6
Garage Yes
Building
Lot Description Wooded, Sloped
Foundation Concrete Perimeter
Sewer Private Sewer
Water Public
Schools
Elementary Schools Chandler/Alden
Middle Schools Duxbury Middle
High Schools Duxbury High
Others
Senior Community false
Acceptable Financing Contract
Listing Terms Contract
Read Less Info
Want to know what your home might be worth? Contact us for a FREE valuation!

Our team is ready to help you sell your home for the highest possible price ASAP
Bought with Nancy Virta • Preferred Properties Realty, LLC

"My job is to find and attract mastery-based agents to the office, protect the culture, and make sure everyone is happy! "






