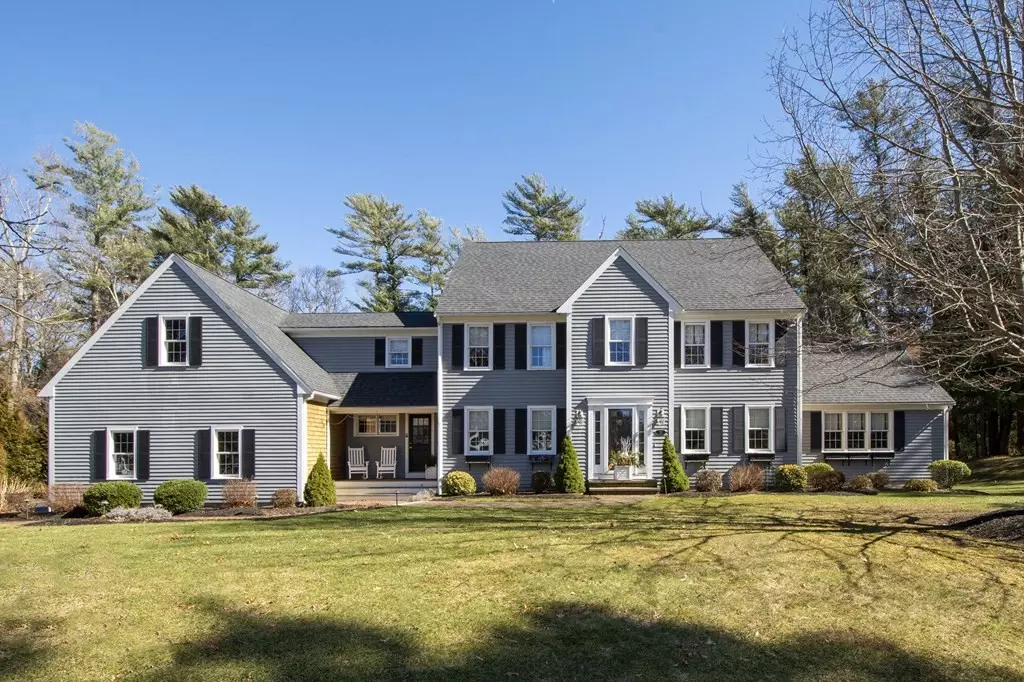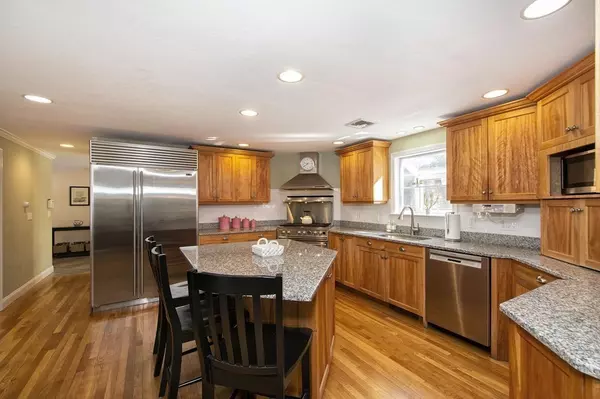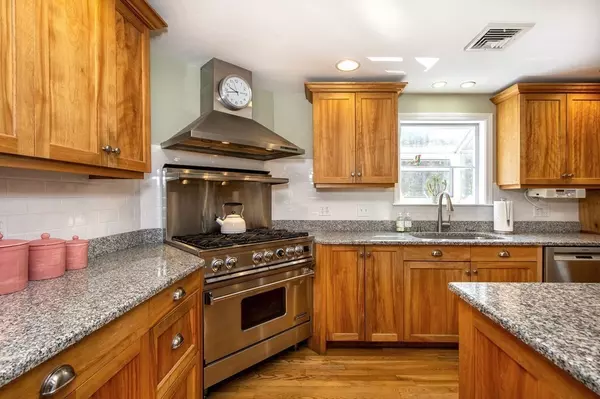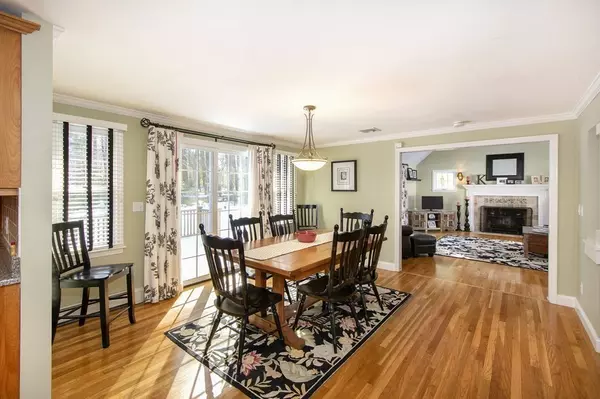$1,445,000
$1,350,000
7.0%For more information regarding the value of a property, please contact us for a free consultation.
4 Beds
3 Baths
2,950 SqFt
SOLD DATE : 05/06/2022
Key Details
Sold Price $1,445,000
Property Type Single Family Home
Sub Type Single Family Residence
Listing Status Sold
Purchase Type For Sale
Square Footage 2,950 sqft
Price per Sqft $489
MLS Listing ID 72950783
Sold Date 05/06/22
Style Colonial
Bedrooms 4
Full Baths 3
HOA Y/N false
Year Built 1998
Annual Tax Amount $12,498
Tax Year 2022
Lot Size 0.930 Acres
Acres 0.93
Property Description
Finally, the home you have been waiting for! The quiet cul de sac welcome's you to this young expanded colonial filled with natural light...with a floor plan designed to suit todays lifestyle, enjoy the chef's kitchen with 6 burner gas range, sub zero refrigerator and large center island great for gatherings.The dining area and cathedral family room with custom built fireplace both feature sliders which open to a fantastic sized deck.Many custom features include moldings, pillars, custom blinds, recessed lighting and pocket doors.The master bedroom was redesigned to include a large walk-in closet and bath ready for custom touches. The 2nd floor has 3 additional proportionally sized bedrooms.Plenty of room for expansion in the 3rd floor walk-up attic or over the 3 car garage. Prof. landscaped flat yard offers walking trails to the North Hill Conservation land, is close to Millbrook shopping and dining, schools and Duxbury beaches and even has a flag pole! O/H Fri 11-1,Sat 12-3, Sun 12-2
Location
State MA
County Plymouth
Zoning RC
Direction Rte. 14 to Lund Terrace
Rooms
Family Room Cathedral Ceiling(s), Ceiling Fan(s), Flooring - Hardwood, Deck - Exterior, Exterior Access, Open Floorplan, Slider
Basement Full, Interior Entry, Bulkhead, Radon Remediation System, Concrete
Primary Bedroom Level Second
Dining Room Flooring - Hardwood, Chair Rail, Open Floorplan, Remodeled, Lighting - Overhead, Crown Molding
Kitchen Flooring - Hardwood, Dining Area, Pantry, Countertops - Stone/Granite/Solid, Kitchen Island, Deck - Exterior, Exterior Access, Open Floorplan, Recessed Lighting, Slider, Stainless Steel Appliances, Gas Stove, Lighting - Overhead
Interior
Interior Features Chair Rail, Crown Molding, Bathroom - Full, Closet, Lighting - Overhead, Entrance Foyer, Mud Room
Heating Baseboard, Oil
Cooling Central Air
Flooring Tile, Carpet, Hardwood, Flooring - Hardwood
Fireplaces Number 1
Fireplaces Type Family Room
Appliance Range, Dishwasher, Microwave, Refrigerator, Washer, Dryer, Oil Water Heater, Tank Water Heater, Utility Connections for Gas Range, Utility Connections for Gas Oven, Utility Connections for Gas Dryer
Laundry Flooring - Hardwood, Gas Dryer Hookup, First Floor
Exterior
Exterior Feature Rain Gutters, Professional Landscaping, Sprinkler System
Garage Spaces 3.0
Community Features Public Transportation, Shopping, Pool, Tennis Court(s), Walk/Jog Trails, Golf, Bike Path, Conservation Area, Highway Access, Private School, Public School
Utilities Available for Gas Range, for Gas Oven, for Gas Dryer
Waterfront Description Beach Front, Bay, Harbor, Ocean, River, 1 to 2 Mile To Beach, Beach Ownership(Private,Public)
Roof Type Shingle
Total Parking Spaces 10
Garage Yes
Building
Lot Description Cul-De-Sac, Wooded, Level
Foundation Concrete Perimeter
Sewer Inspection Required for Sale, Private Sewer
Water Public
Schools
Elementary Schools Chandler
Middle Schools Dms
High Schools Dhs
Others
Senior Community false
Read Less Info
Want to know what your home might be worth? Contact us for a FREE valuation!

Our team is ready to help you sell your home for the highest possible price ASAP
Bought with Lizann Woods • Coldwell Banker Realty - Westwood

"My job is to find and attract mastery-based agents to the office, protect the culture, and make sure everyone is happy! "






