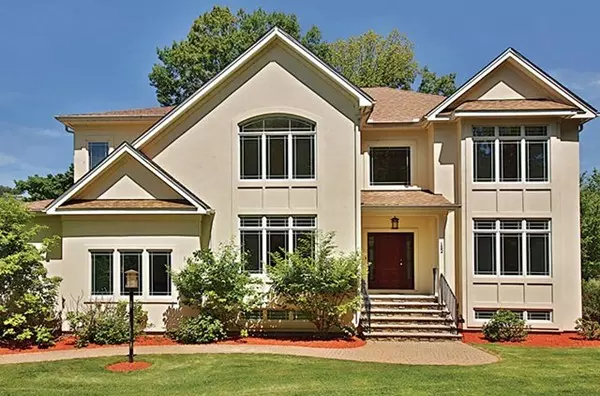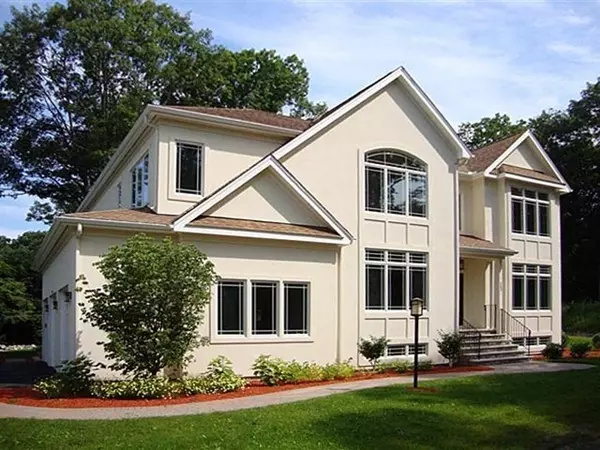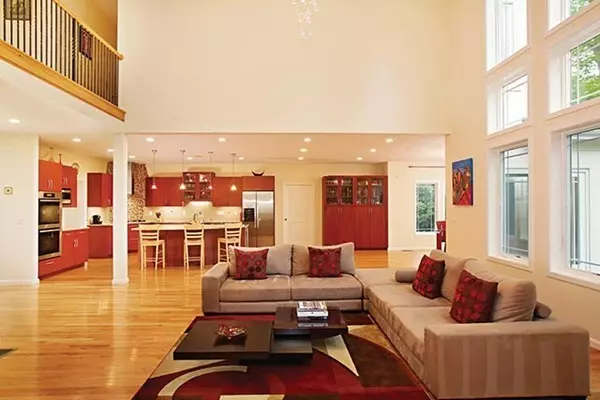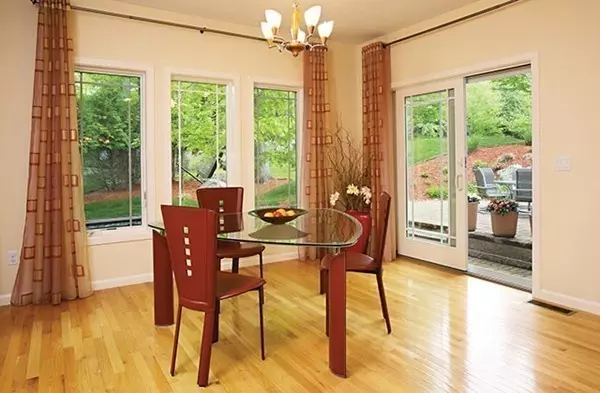$1,925,000
$2,098,000
8.2%For more information regarding the value of a property, please contact us for a free consultation.
4 Beds
4.5 Baths
6,894 SqFt
SOLD DATE : 05/06/2015
Key Details
Sold Price $1,925,000
Property Type Single Family Home
Sub Type Single Family Residence
Listing Status Sold
Purchase Type For Sale
Square Footage 6,894 sqft
Price per Sqft $279
MLS Listing ID 71781386
Sold Date 05/06/15
Style Colonial, Contemporary
Bedrooms 4
Full Baths 4
Half Baths 1
HOA Y/N true
Year Built 2009
Annual Tax Amount $19,810
Tax Year 2015
Lot Size 0.410 Acres
Acres 0.41
Property Description
Exceptional custom residence offering exquisite materials and finishes.Located at the end of an exclusive cul-de-sac and facing acres of conservation land,this a rare opportunity to purchase one of 11 distinctive Kesseler Woods homes.Featuring soaring ceilings,huge picture windows,a 2-story foyer flanked by a large living room and a huge formal dining room,a mudroom leading to a 3-car garage.State-of-the-art kitchen with Miele appliances,custom cabinets,center island and pantry flows into a large dining area,leading to two patios and a secluded yard.Grand family room with a fireplace features a Swarovski® crystal chandelier and walls of windows,overlooking beautifully landscaped grounds.2nd floor has 4 bedrooms,including a luxurious master suite with a walk-in closet and a spa-like bathroom.A 2013-finished lower level has aupair/guest BR,gorgeous steam shower,home theater,playroom,an exercise room.Superb entertaining spaces both indoors and out.Near The Street and Chestnut Hill Square.
Location
State MA
County Middlesex
Area Chestnut Hill
Zoning SR3
Direction Brookline Street to Pond Brook Road, left on Harwich Road to the end of the cul-de-sac
Rooms
Basement Full, Finished, Interior Entry, Sump Pump
Primary Bedroom Level Second
Interior
Interior Features Living/Dining Rm Combo, Mud Room, Media Room, Exercise Room, Play Room, Office
Heating Forced Air, Natural Gas
Cooling Central Air
Flooring Tile, Hardwood
Fireplaces Number 1
Appliance Dishwasher, Disposal, Countertop Range, Refrigerator, Washer, Dryer, Wine Refrigerator, Range Hood, Gas Water Heater
Laundry First Floor
Exterior
Exterior Feature Rain Gutters, Professional Landscaping, Sprinkler System
Garage Spaces 3.0
Community Features Public Transportation, Shopping, Pool, Tennis Court(s), Park, Walk/Jog Trails, Golf, Medical Facility, Conservation Area, Highway Access, House of Worship, Private School, Public School, T-Station
View Y/N Yes
View Scenic View(s)
Total Parking Spaces 4
Garage Yes
Building
Lot Description Easements
Foundation Concrete Perimeter
Sewer Public Sewer
Water Public
Schools
Elementary Schools Memorial Spauld
Middle Schools Oak Hill
High Schools Newton South
Read Less Info
Want to know what your home might be worth? Contact us for a FREE valuation!

Our team is ready to help you sell your home for the highest possible price ASAP
Bought with Natasha Roberts • Hammond Residential R. E.

"My job is to find and attract mastery-based agents to the office, protect the culture, and make sure everyone is happy! "






