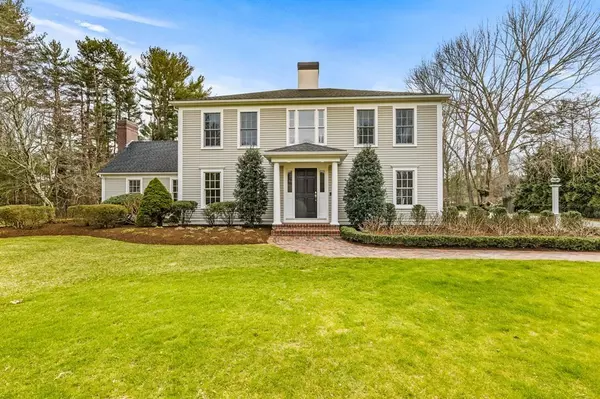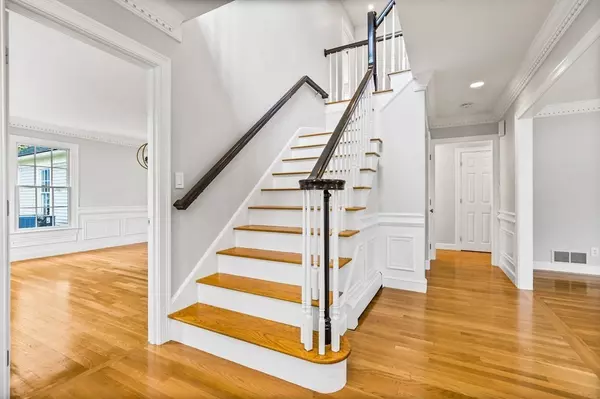$1,755,000
$1,545,000
13.6%For more information regarding the value of a property, please contact us for a free consultation.
5 Beds
3.5 Baths
4,648 SqFt
SOLD DATE : 05/10/2022
Key Details
Sold Price $1,755,000
Property Type Single Family Home
Sub Type Single Family Residence
Listing Status Sold
Purchase Type For Sale
Square Footage 4,648 sqft
Price per Sqft $377
Subdivision Captain Normans Village
MLS Listing ID 72960063
Sold Date 05/10/22
Style Colonial
Bedrooms 5
Full Baths 3
Half Baths 1
HOA Y/N false
Year Built 1995
Annual Tax Amount $14,589
Tax Year 2022
Lot Size 0.990 Acres
Acres 0.99
Property Description
Superb Duxbury location. Easy access to highway, shopping, conservation areas. Quiet, cul-de-sac neighborhood, property offers expansive frontage incl. huge flat, fenced yard w/mature plantings. Ample room for pool, [plans available] Classic & stately colonial, designed by Campbell Smith. Very well-maintained w/refreshed interior that was just painted, hardwood floors refinished + new carpet. Open & bright layout w/ eat-in kitchen, large island & pantry. Formal dining rm, living rm & vaulted family rm incl. brick fireplace w/ access to rear composite deck & backyard. 4 spacious bedrooms up. Oversized owner’s suite w/dual walk-in closets + 5 fixture bath. High-end finished lower level incl. bedroom w/ full custom bath, walk-in closet, game rm + ample storage. 2 car attached heated garage w/new epoxy floor. Newer systems incl. natural gas boiler heat/HW, air handlers, Generac standby generator, 5 bedroom septic, many new windows, architectural roof, Rachio irrigation & central A/C. Wow!
Location
State MA
County Plymouth
Area South Duxbury
Zoning RC
Direction Route 3A/Tremont Street to Parks Street to Glass Terrace, house on right after Baileys Circle
Rooms
Family Room Skylight, Ceiling Fan(s), Beamed Ceilings, Flooring - Hardwood, French Doors, Deck - Exterior, Exterior Access, Open Floorplan, Lighting - Overhead
Basement Full, Finished, Interior Entry, Bulkhead
Primary Bedroom Level Second
Dining Room Flooring - Hardwood, French Doors, Chair Rail, Crown Molding
Kitchen Skylight, Flooring - Hardwood, Dining Area, Pantry, Kitchen Island, Open Floorplan, Recessed Lighting
Interior
Interior Features Closet, Recessed Lighting, Crown Molding, Closet - Walk-in, Cable Hookup, Open Floor Plan, Bathroom - Full, Bathroom - Tiled With Shower Stall, Closet - Linen, Countertops - Stone/Granite/Solid, Bathroom - Half, Entrance Foyer, Game Room, Bathroom, Entry Hall, Internet Available - Unknown
Heating Baseboard, Natural Gas
Cooling Central Air, Dual
Flooring Tile, Carpet, Hardwood, Flooring - Hardwood, Flooring - Wall to Wall Carpet, Flooring - Stone/Ceramic Tile
Fireplaces Number 1
Fireplaces Type Family Room
Appliance Oven, Dishwasher, Microwave, Countertop Range, Refrigerator, Gas Water Heater, Tank Water Heater, Water Heater(Separate Booster), Utility Connections for Electric Oven, Utility Connections for Electric Dryer
Laundry Flooring - Hardwood, Main Level, Gas Dryer Hookup, Washer Hookup, First Floor
Exterior
Exterior Feature Rain Gutters, Professional Landscaping, Sprinkler System, Decorative Lighting
Garage Spaces 2.0
Fence Fenced/Enclosed, Fenced
Community Features Shopping, Tennis Court(s), Park, Walk/Jog Trails, Medical Facility, Conservation Area, Highway Access, House of Worship, Private School, Public School, Sidewalks
Utilities Available for Electric Oven, for Electric Dryer, Washer Hookup, Generator Connection
Waterfront Description Beach Front, Beach Access, Bay, Ocean, Beach Ownership(Public)
Roof Type Shingle
Total Parking Spaces 6
Garage Yes
Building
Lot Description Cul-De-Sac, Cleared, Level
Foundation Concrete Perimeter
Sewer Private Sewer
Water Public
Schools
Elementary Schools Chandler/Alden
Middle Schools Dms
High Schools Dhs
Others
Senior Community false
Acceptable Financing Contract
Listing Terms Contract
Read Less Info
Want to know what your home might be worth? Contact us for a FREE valuation!

Our team is ready to help you sell your home for the highest possible price ASAP
Bought with Jennifer Cipolletti • Waterfront Realty Group

"My job is to find and attract mastery-based agents to the office, protect the culture, and make sure everyone is happy! "






