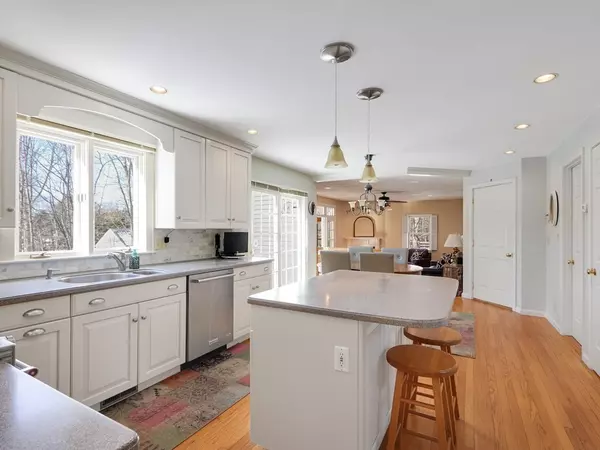$1,538,000
$1,395,000
10.3%For more information regarding the value of a property, please contact us for a free consultation.
4 Beds
2.5 Baths
3,770 SqFt
SOLD DATE : 05/10/2022
Key Details
Sold Price $1,538,000
Property Type Single Family Home
Sub Type Single Family Residence
Listing Status Sold
Purchase Type For Sale
Square Footage 3,770 sqft
Price per Sqft $407
Subdivision Pheasant Hollow
MLS Listing ID 72951098
Sold Date 05/10/22
Style Colonial
Bedrooms 4
Full Baths 2
Half Baths 1
HOA Y/N false
Year Built 1994
Annual Tax Amount $12,462
Tax Year 2022
Lot Size 0.340 Acres
Acres 0.34
Property Description
Don't miss this stunning brick front Colonial in the heart of one of Natick's most in-demand neighborhood developments with over 100 upscale homes. Features include open floor plan with center island kitchen (renovated in 2017) opening to a spacious sunken family room; gorgeous 4 season sunroom with access to deck overlooking a private and level backyard; first floor office; expanded primary suite with vaulted ceiling bathroom; walk-in closets (one is cedar) and large bonus space for dressing room, office or exercise room; 3 fireplaces; heated garage; finished daylight basement; central air; lawn irrigation; newer roof and skylights (2019) and new hot water heater (2022). Amazing location close to great schools, commuter rail, thriving town center and cultural district, dog park, rail trail, conservation areas and world class shopping.
Location
State MA
County Middlesex
Zoning RSA
Direction Speen to Kylie, left on Karen, right on Katie, right on Pheasant Hollow
Rooms
Family Room Ceiling Fan(s), Flooring - Hardwood, French Doors, Recessed Lighting, Sunken
Basement Full, Partially Finished
Primary Bedroom Level Second
Dining Room Flooring - Hardwood, Window(s) - Bay/Bow/Box, Crown Molding
Kitchen Flooring - Hardwood, Dining Area, Kitchen Island, Open Floorplan, Recessed Lighting, Stainless Steel Appliances, Gas Stove, Lighting - Pendant
Interior
Interior Features Recessed Lighting, Closet, Closet - Cedar, Play Room, Game Room, Bonus Room, Sun Room, Office
Heating Forced Air, Natural Gas, Fireplace(s)
Cooling Central Air
Flooring Wood, Flooring - Wall to Wall Carpet, Flooring - Hardwood
Fireplaces Number 3
Fireplaces Type Family Room, Living Room
Appliance Range, Dishwasher, Disposal, Microwave, Refrigerator, Washer, Dryer, Gas Water Heater
Laundry First Floor
Exterior
Exterior Feature Rain Gutters
Garage Spaces 2.0
Community Features Public Transportation, Shopping, Tennis Court(s), Park, Walk/Jog Trails, Golf, Medical Facility, Bike Path, Conservation Area, Highway Access, T-Station
Waterfront false
Roof Type Shingle
Total Parking Spaces 6
Garage Yes
Building
Lot Description Level
Foundation Concrete Perimeter
Sewer Public Sewer
Water Public
Schools
Elementary Schools Memorial
Middle Schools Kennedy
High Schools Natick High
Read Less Info
Want to know what your home might be worth? Contact us for a FREE valuation!

Our team is ready to help you sell your home for the highest possible price ASAP
Bought with Jeffrey Holden • Coldwell Banker Realty - Newton

"My job is to find and attract mastery-based agents to the office, protect the culture, and make sure everyone is happy! "






