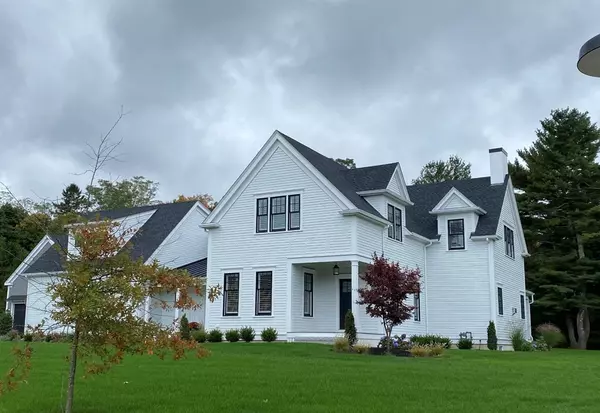$2,042,307
$1,585,000
28.9%For more information regarding the value of a property, please contact us for a free consultation.
4 Beds
2.5 Baths
3,740 SqFt
SOLD DATE : 05/02/2022
Key Details
Sold Price $2,042,307
Property Type Single Family Home
Sub Type Single Family Residence
Listing Status Sold
Purchase Type For Sale
Square Footage 3,740 sqft
Price per Sqft $546
MLS Listing ID 72745971
Sold Date 05/02/22
Style Colonial, Other (See Remarks)
Bedrooms 4
Full Baths 2
Half Baths 1
HOA Y/N false
Year Built 2021
Annual Tax Amount $913
Tax Year 2020
Lot Size 1.540 Acres
Acres 1.54
Property Description
To be built at Cooper Hill (off Alden Street) a new 3,740 s.f. colonial with quality finishes and a bright and open layout. This cul– de-sac lot offers a great location within walking distance to the schools, playing fields, restaurants and shops. The home shall have 4 spacious bedrooms, 2 ½ baths, 2 car garage and a partially finished basement perfect for a media room or kid’s playroom. Exterior shall have maintenance free Hardi Plank clapboards, pvc trim, Anderson windows, a large driveway and plenty of grassy areas perfect for today’s outdoor activities. Call to view the plan and many options which are offered at Cooper Hill by one of the South Shore’ most experienced builders. Photos are of similar houses recently built in the neighborhood.
Location
State MA
County Plymouth
Zoning RC
Direction GPS to 7 Cooper Hill Rd
Rooms
Basement Full
Interior
Heating Central, Forced Air, Natural Gas
Cooling Central Air
Flooring Tile, Carpet, Hardwood
Fireplaces Number 1
Appliance Microwave, ENERGY STAR Qualified Refrigerator, ENERGY STAR Qualified Dishwasher, Range - ENERGY STAR, Plumbed For Ice Maker, Utility Connections for Gas Range, Utility Connections for Electric Range, Utility Connections for Gas Oven, Utility Connections for Electric Oven, Utility Connections for Electric Dryer
Laundry Washer Hookup
Exterior
Exterior Feature Porch, Deck - Composite, Rain Gutters, Professional Landscaping, Sprinkler System
Garage Spaces 3.0
Community Features Shopping, Pool, Walk/Jog Trails, Public School
Utilities Available for Gas Range, for Electric Range, for Gas Oven, for Electric Oven, for Electric Dryer, Washer Hookup, Icemaker Connection
Waterfront Description Beach Front, Ocean, Beach Ownership(Public)
Roof Type Shingle
Total Parking Spaces 6
Garage Yes
Building
Lot Description Corner Lot
Foundation Concrete Perimeter
Sewer Private Sewer
Water Public
Others
Senior Community false
Read Less Info
Want to know what your home might be worth? Contact us for a FREE valuation!

Our team is ready to help you sell your home for the highest possible price ASAP
Bought with Roxane Mellor • Compass

"My job is to find and attract mastery-based agents to the office, protect the culture, and make sure everyone is happy! "






