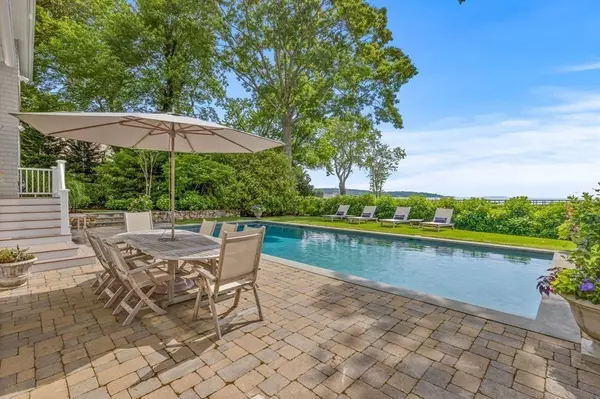$4,200,000
$4,550,000
7.7%For more information regarding the value of a property, please contact us for a free consultation.
3 Beds
4 Baths
4,083 SqFt
SOLD DATE : 05/16/2022
Key Details
Sold Price $4,200,000
Property Type Single Family Home
Sub Type Single Family Residence
Listing Status Sold
Purchase Type For Sale
Square Footage 4,083 sqft
Price per Sqft $1,028
MLS Listing ID 72945190
Sold Date 05/16/22
Style Colonial, Shingle
Bedrooms 3
Full Baths 4
HOA Y/N false
Year Built 1972
Annual Tax Amount $29,343
Tax Year 2021
Lot Size 3.180 Acres
Acres 3.18
Property Description
Tucked at the end of Hick’s Point Rd is a hidden jewel! Private & set on over 3 acres the panoramic views & lush landscaping will take your breath away! The home was completely re-designed/rebuilt just a few years ago and is essentially a new house. Thoughtfully planned, it captures the waterviews from all angles. Upon entry to the open foyer you’ll be blown away by the walls of windows and amazing stone fireplace. Custom moldings, paneling, built-ins, & hardwoods throughout. Open kitchen with eat-in, massive center island, large pantry & exterior access to the inground heated gunite pool. Upstairs features the owner’s suite overlooking the water w/ huge walk-in closets, & spa-like master bath. 2 additional bedrooms up plus bonus room/lounge & laundry. Finished lower level walkout w/ fireplace, plenty of space to unwind after a day on the boat. Private shared dock, 2 tiered rear deck w/ built-in spa & outside fireplace. 2 car attached garage, A/C, irrigation, 400 amp power, Immaculate!
Location
State MA
County Plymouth
Area South Duxbury
Zoning RC
Direction Bay Road to Hicks Point, at end on right
Rooms
Family Room Cathedral Ceiling(s), Flooring - Hardwood, French Doors, Wet Bar, Deck - Exterior, Exterior Access, Open Floorplan, Recessed Lighting, Lighting - Sconce, Lighting - Overhead
Basement Full, Finished, Walk-Out Access, Interior Entry
Primary Bedroom Level Second
Dining Room Flooring - Hardwood, Open Floorplan, Recessed Lighting, Lighting - Sconce, Crown Molding
Kitchen Flooring - Hardwood, Dining Area, Pantry, Countertops - Stone/Granite/Solid, French Doors, Kitchen Island, Deck - Exterior, Exterior Access, Recessed Lighting, Gas Stove, Lighting - Pendant
Interior
Interior Features Walk-In Closet(s), Open Floorplan, Recessed Lighting, Lighting - Sconce, Crown Molding, Bathroom - 3/4, Bathroom - Tiled With Shower Stall, Pedestal Sink, Ceiling - Vaulted, Cable Hookup, Open Floor Plan, Slider, Entrance Foyer, Bathroom, Bonus Room, Sauna/Steam/Hot Tub, Wet Bar, Internet Available - Unknown
Heating Baseboard, Humidity Control, Propane, Hydro Air, Fireplace
Cooling Central Air
Flooring Tile, Hardwood, Flooring - Hardwood, Flooring - Stone/Ceramic Tile
Fireplaces Number 3
Fireplaces Type Family Room
Appliance Oven, Dishwasher, Microwave, Countertop Range, Refrigerator, Wine Refrigerator, Range Hood, Propane Water Heater, Tank Water Heater, Utility Connections for Gas Range
Laundry Washer Hookup, Second Floor
Exterior
Exterior Feature Rain Gutters, Professional Landscaping, Sprinkler System, Outdoor Shower
Garage Spaces 2.0
Pool Pool - Inground Heated
Community Features Public Transportation, Shopping, Tennis Court(s), Walk/Jog Trails, Conservation Area, Highway Access, House of Worship, Marina, Private School, Public School
Utilities Available for Gas Range, Washer Hookup, Generator Connection
Waterfront Description Waterfront, Beach Front, Navigable Water, Bay, Dock/Mooring, Access, Direct Access, Marsh, Private, Bay, 1/2 to 1 Mile To Beach
View Y/N Yes
View Scenic View(s)
Roof Type Shingle
Total Parking Spaces 5
Garage Yes
Private Pool true
Building
Lot Description Corner Lot, Marsh
Foundation Concrete Perimeter
Sewer Private Sewer
Water Public
Schools
Elementary Schools Chandler/Alden
Middle Schools Dms
High Schools Dhs
Others
Senior Community false
Acceptable Financing Contract
Listing Terms Contract
Read Less Info
Want to know what your home might be worth? Contact us for a FREE valuation!

Our team is ready to help you sell your home for the highest possible price ASAP
Bought with Clifford Hesson • Shea Real Estate

"My job is to find and attract mastery-based agents to the office, protect the culture, and make sure everyone is happy! "






