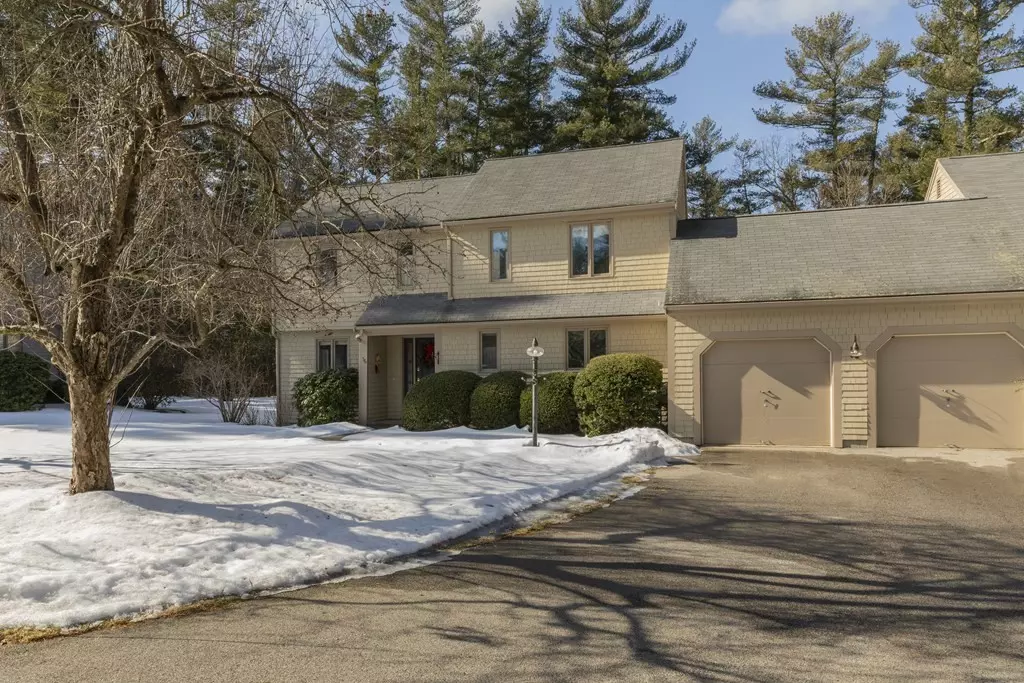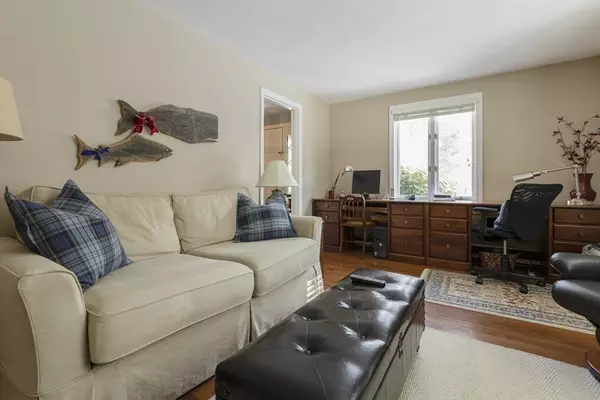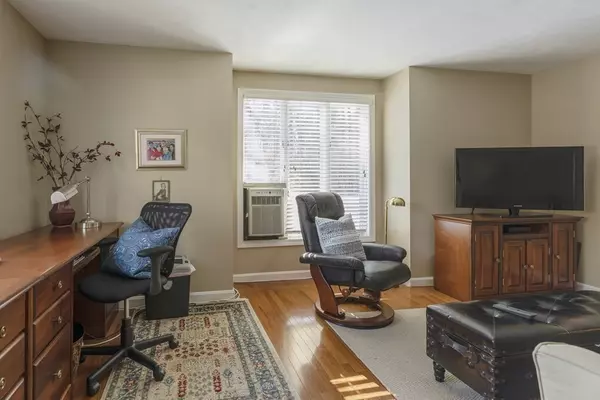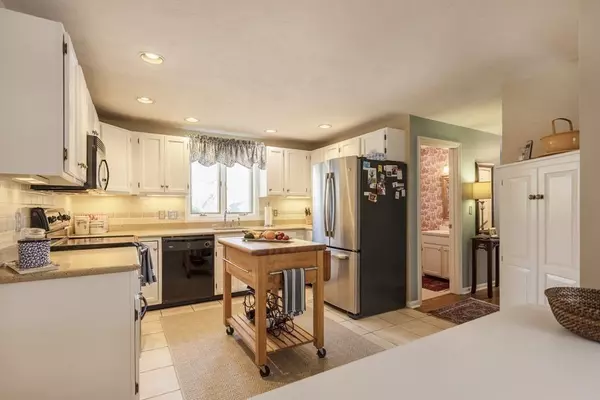$575,000
$565,000
1.8%For more information regarding the value of a property, please contact us for a free consultation.
2 Beds
2.5 Baths
1,811 SqFt
SOLD DATE : 05/16/2022
Key Details
Sold Price $575,000
Property Type Single Family Home
Sub Type Single Family Residence
Listing Status Sold
Purchase Type For Sale
Square Footage 1,811 sqft
Price per Sqft $317
Subdivision Trout Farm
MLS Listing ID 72942075
Sold Date 05/16/22
Style Colonial, Contemporary
Bedrooms 2
Full Baths 2
Half Baths 1
HOA Fees $200/ann
HOA Y/N true
Year Built 1990
Annual Tax Amount $6,101
Tax Year 2022
Lot Size 0.290 Acres
Acres 0.29
Property Description
Opportunity abounds..welcome to The Trout Farm Area with its many amenities that include a beautiful in-ground pool,the tennis court, clubhouse and walking trails/paths.This home has an open style floor plan that starts in the updated kitchen with quartz countertops, stainless steel appliances. Also in this country kitchen is a fabulous butcher style island that is decorative and kitchen friendly. This leads to the dining room and then opens to the warm and inviting living room with a fireplace, cathedral and beamed ceiling. From the living room you can then enter through the sliding glass door to a wonderful bright and oversized 3 season porch where you will share with your guests. Also on the main level is a cozy den that can be used as an office/tv room. On the upper level is the guest bedroom with its own full bath. The spacious master suite with a full bath has a wonderful walk in closet and another large closet for all your necessities. Private setting at end of cul-de-sac.
Location
State MA
County Plymouth
Zoning Res
Direction Route 53 S to right on Winter and left into Trout Farm Lane
Rooms
Basement Full, Walk-Out Access, Interior Entry, Concrete, Unfinished
Primary Bedroom Level Second
Dining Room Flooring - Hardwood, Open Floorplan, Lighting - Pendant
Kitchen Flooring - Stone/Ceramic Tile, Countertops - Stone/Granite/Solid, Kitchen Island, Cabinets - Upgraded, Country Kitchen, Recessed Lighting, Stainless Steel Appliances
Interior
Interior Features Cable Hookup, High Speed Internet Hookup, Ceiling Fan(s), Dining Area, Slider, Den, Sun Room, Central Vacuum
Heating Central, Oil
Cooling Window Unit(s), Dual
Flooring Tile, Carpet, Hardwood, Flooring - Hardwood, Flooring - Stone/Ceramic Tile
Fireplaces Number 1
Fireplaces Type Living Room
Appliance Range, Dishwasher, Microwave, Refrigerator, Washer, Dryer, Tank Water Heaterless, Utility Connections for Electric Range, Utility Connections for Electric Oven, Utility Connections for Electric Dryer
Laundry Flooring - Stone/Ceramic Tile, Second Floor, Washer Hookup
Exterior
Exterior Feature Rain Gutters, Professional Landscaping, Decorative Lighting, Garden
Garage Spaces 2.0
Community Features Shopping, Pool, Tennis Court(s), Walk/Jog Trails, Golf, Medical Facility
Utilities Available for Electric Range, for Electric Oven, for Electric Dryer, Washer Hookup
Waterfront Description Beach Front, Ocean, 1 to 2 Mile To Beach, Beach Ownership(Public)
View Y/N Yes
View Scenic View(s)
Roof Type Shingle
Total Parking Spaces 4
Garage Yes
Building
Lot Description Cul-De-Sac, Corner Lot, Wooded
Foundation Concrete Perimeter
Sewer Private Sewer
Water Public
Others
Senior Community false
Read Less Info
Want to know what your home might be worth? Contact us for a FREE valuation!

Our team is ready to help you sell your home for the highest possible price ASAP
Bought with Anne Greene • Coldwell Banker Realty - Hingham

"My job is to find and attract mastery-based agents to the office, protect the culture, and make sure everyone is happy! "






