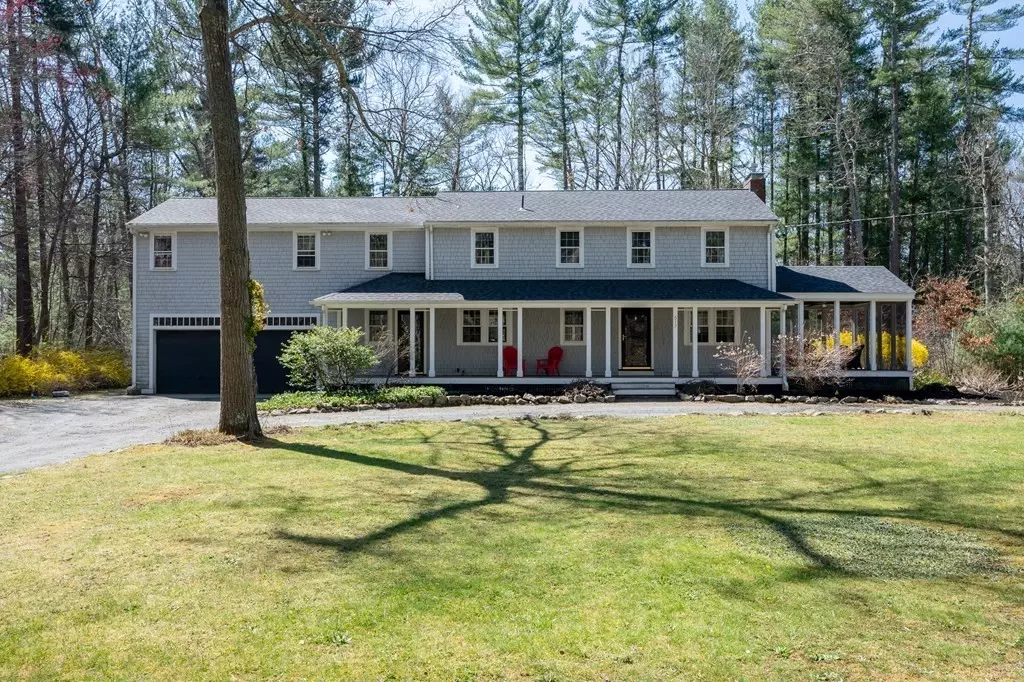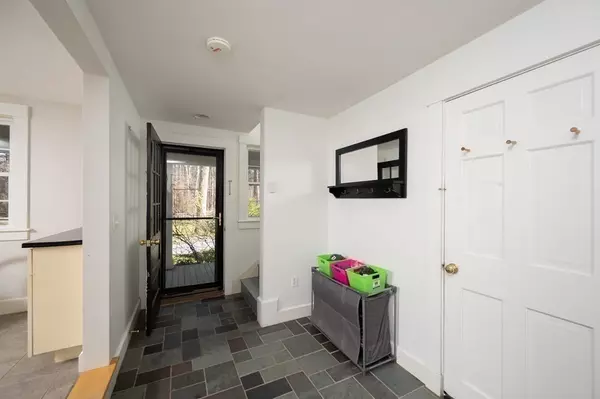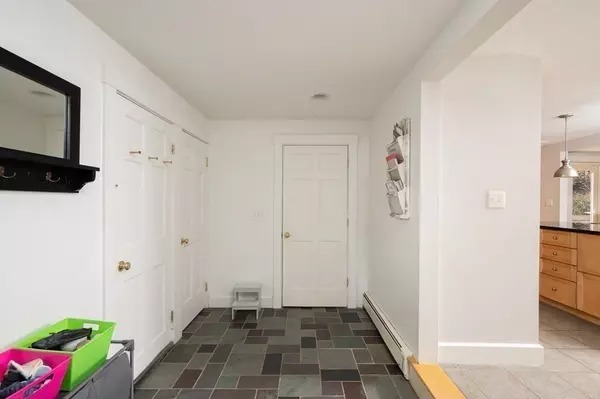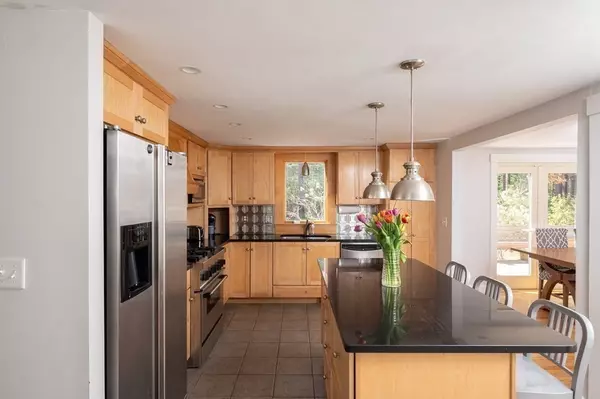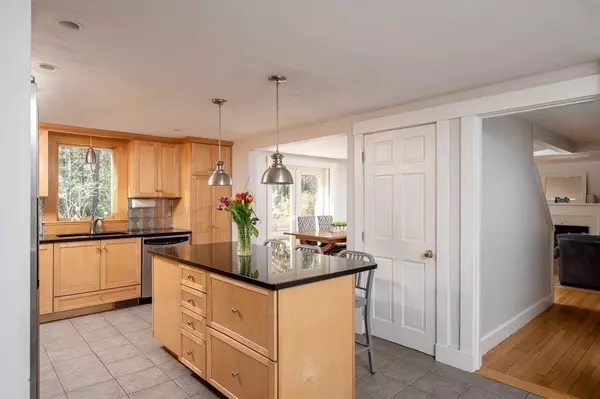$860,000
$819,900
4.9%For more information regarding the value of a property, please contact us for a free consultation.
4 Beds
3.5 Baths
2,964 SqFt
SOLD DATE : 05/20/2022
Key Details
Sold Price $860,000
Property Type Single Family Home
Sub Type Single Family Residence
Listing Status Sold
Purchase Type For Sale
Square Footage 2,964 sqft
Price per Sqft $290
MLS Listing ID 72965240
Sold Date 05/20/22
Style Colonial, Farmhouse
Bedrooms 4
Full Baths 3
Half Baths 1
Year Built 1970
Annual Tax Amount $8,946
Tax Year 2022
Lot Size 0.960 Acres
Acres 0.96
Property Description
A semi-circular drive leads you to this generous sized Farmhouse colonial offering just under 3000 sq ft. 4 bed & 3.5 baths! This home is brimming with features including the ever sought after mud room! Throughout the downstairs are hardwood floors,French doors in the dining room leading to an outdoor deck & a living room with a gas fireplace & access to a screened in porch.The benefits continue with 2 staircases, walk in closets in the bedrooms, multiple porches overlooking blooming gardens.There is a guest suite/home office complete with a bathroom, vaulted ceiling & separate rear access(in-laws?).You will find many other interior extras throughout the home including a great room over the garage- (that could be a master retreat).This home is so versatile! Imagine yourself enjoying your morning on the 45 foot front porch & your evening on the screened in summer room.Recent improvements include roof 2017, boiler 2020, sump 2022, transfer switch 2019!
Location
State MA
County Plymouth
Zoning RC
Direction Rt 53 to Franklin or Temple St to Franklin- quick access to rt 3
Rooms
Basement Full, Interior Entry, Sump Pump, Unfinished
Primary Bedroom Level Second
Dining Room Flooring - Wood, French Doors, Exterior Access, Recessed Lighting
Kitchen Flooring - Stone/Ceramic Tile, Dining Area, Kitchen Island, Stainless Steel Appliances
Interior
Interior Features Ceiling - Cathedral, Closet - Walk-in, 3/4 Bath, Home Office-Separate Entry
Heating Forced Air, Natural Gas
Cooling None
Flooring Wood, Flooring - Hardwood
Fireplaces Number 1
Fireplaces Type Living Room
Appliance Range, Dishwasher, Refrigerator, Washer, Dryer, Gas Water Heater, Utility Connections for Gas Range
Laundry Flooring - Stone/Ceramic Tile, Second Floor
Exterior
Exterior Feature Storage
Garage Spaces 2.0
Community Features Stable(s), Highway Access
Utilities Available for Gas Range, Generator Connection
Waterfront Description Beach Front, Harbor, Ocean, River, Beach Ownership(Public)
Roof Type Shingle
Total Parking Spaces 6
Garage Yes
Building
Lot Description Wooded
Foundation Concrete Perimeter
Sewer Private Sewer
Water Public
Schools
Elementary Schools Chandler
Middle Schools Alden
High Schools Duxbury Hs
Read Less Info
Want to know what your home might be worth? Contact us for a FREE valuation!

Our team is ready to help you sell your home for the highest possible price ASAP
Bought with Susie Caliendo • Waterfront Realty Group

"My job is to find and attract mastery-based agents to the office, protect the culture, and make sure everyone is happy! "

