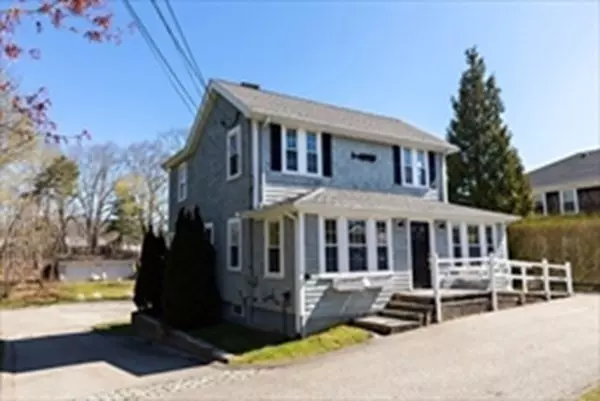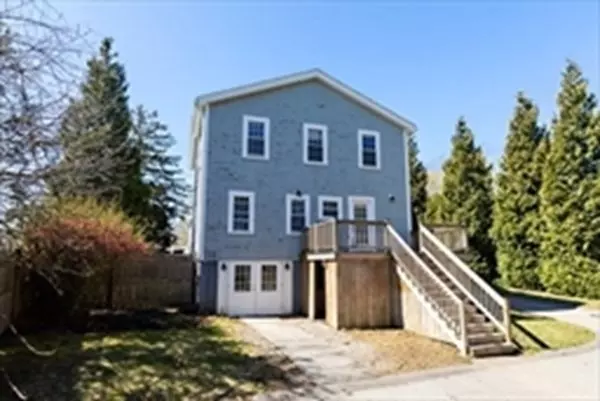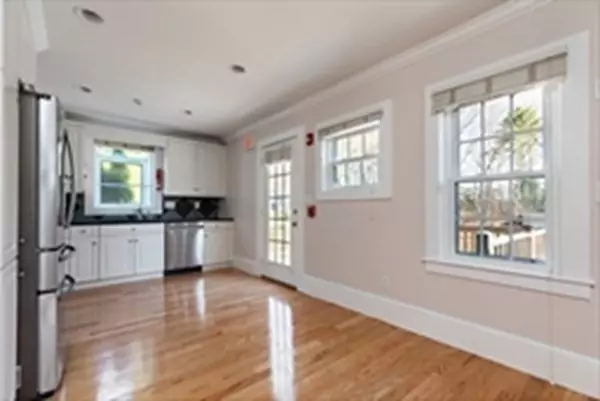$712,500
$699,999
1.8%For more information regarding the value of a property, please contact us for a free consultation.
3 Beds
2.5 Baths
2,328 SqFt
SOLD DATE : 05/25/2022
Key Details
Sold Price $712,500
Property Type Single Family Home
Sub Type Single Family Residence
Listing Status Sold
Purchase Type For Sale
Square Footage 2,328 sqft
Price per Sqft $306
MLS Listing ID 72969508
Sold Date 05/25/22
Style Colonial
Bedrooms 3
Full Baths 2
Half Baths 1
Year Built 1929
Annual Tax Amount $7,156
Tax Year 2022
Lot Size 0.470 Acres
Acres 0.47
Property Description
Update!, offer due Sunday 4/24/22 @6.. If you are looking for a home with a convenient location in Duxbury’s seaside village this is it! Welcome to 21 Chestnut St located by Hall’s Corner close to shops, restaurants, and Duxbury’s famous Brothers Marketplace. This 3 bedroom 2.5 bath house offers newly refinished wood floors throughout the first floor and in upstairs bedrooms. The second floor offers 3 bedrooms including a master bedroom complete with walk in closet and master bath. Finished basement with brand new carpet makes for a great office or playroom with lots of storage space. Oversized deck, propane for cooking, walk out lower level, 2 bay garage. Don't miss out on this unbelievable location & great opportunity! Offers if any, to be delivered by 6 pm Sunday evening 4/24/22
Location
State MA
County Plymouth
Zoning NB
Direction GPS
Rooms
Family Room Flooring - Hardwood
Basement Partial
Primary Bedroom Level Second
Kitchen Bathroom - Half, Flooring - Hardwood, Flooring - Stone/Ceramic Tile, Dining Area, Countertops - Stone/Granite/Solid, Deck - Exterior, Dryer Hookup - Electric, Exterior Access, Washer Hookup
Interior
Heating Forced Air, Oil
Cooling Central Air
Flooring Tile, Carpet, Hardwood
Fireplaces Number 1
Fireplaces Type Family Room
Appliance Range, Dishwasher, Refrigerator, Oil Water Heater, Propane Water Heater, Utility Connections for Gas Range
Laundry Bathroom - Half, First Floor
Exterior
Garage Spaces 2.0
Community Features Shopping, Tennis Court(s), Golf, Conservation Area, Highway Access, House of Worship, Public School
Utilities Available for Gas Range
Waterfront Description Beach Front, Bay, Ocean, Beach Ownership(Public)
Roof Type Shingle
Total Parking Spaces 4
Garage Yes
Building
Foundation Irregular
Sewer Private Sewer
Water Public
Schools
Elementary Schools Alden
Middle Schools Dms
High Schools Dhs
Read Less Info
Want to know what your home might be worth? Contact us for a FREE valuation!

Our team is ready to help you sell your home for the highest possible price ASAP
Bought with Christine Daley • William Raveis R.E. & Home Services

"My job is to find and attract mastery-based agents to the office, protect the culture, and make sure everyone is happy! "






