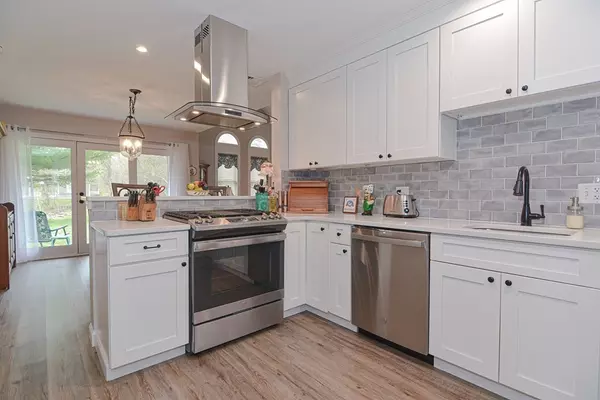$337,000
$329,000
2.4%For more information regarding the value of a property, please contact us for a free consultation.
2 Beds
1.5 Baths
1,191 SqFt
SOLD DATE : 06/01/2022
Key Details
Sold Price $337,000
Property Type Condo
Sub Type Condominium
Listing Status Sold
Purchase Type For Sale
Square Footage 1,191 sqft
Price per Sqft $282
MLS Listing ID 72975543
Sold Date 06/01/22
Bedrooms 2
Full Baths 1
Half Baths 1
HOA Fees $314/mo
HOA Y/N true
Year Built 1987
Annual Tax Amount $5,125
Tax Year 2022
Property Description
Recently Renovated Ranch Style Condo with 2 Car Garage situated on a Private Setting. Open Floor Plan with Engineered Wood Flooring throughout and Freshly Painted. The Living Room Offers a Cathedral Ceiling and Gas Fireplace which is Open to the Dining Room with Doors Leading to a Patio with Gorgeous Views of a Private Pond and Yard Space. A Remodeled Kitchen has Quartz Counters and Gas Stove with Vent Hood and down the hallway is a Front Office with a High Ceiling. A Spacious Master Bedroom with Double Sink Vanity in Main Bath and a Vaulted Ceiling Guest Bedroom. This is a Professionally Managed Complex close to the Highway, Shopping and Area Amenities.
Location
State MA
County Worcester
Zoning Res
Direction Main St (Rte 122) to Castle Hill Condo Complex
Rooms
Primary Bedroom Level First
Dining Room Exterior Access
Kitchen Countertops - Stone/Granite/Solid, Breakfast Bar / Nook, Recessed Lighting, Remodeled, Gas Stove
Interior
Interior Features Office
Heating Forced Air, Natural Gas
Cooling Central Air
Flooring Wood Laminate
Fireplaces Number 1
Fireplaces Type Living Room
Appliance Range, Dishwasher, Disposal, Refrigerator, Washer, Dryer, Gas Water Heater, Utility Connections for Gas Range, Utility Connections for Gas Oven, Utility Connections for Electric Dryer
Laundry First Floor, In Unit, Washer Hookup
Exterior
Exterior Feature Professional Landscaping, Stone Wall
Garage Spaces 2.0
Community Features Public Transportation, Park, Bike Path, Highway Access, Public School
Utilities Available for Gas Range, for Gas Oven, for Electric Dryer, Washer Hookup
Waterfront true
Waterfront Description Waterfront, Pond, Private
Roof Type Shingle
Total Parking Spaces 2
Garage Yes
Building
Story 1
Sewer Public Sewer
Water Public
Others
Acceptable Financing Contract
Listing Terms Contract
Read Less Info
Want to know what your home might be worth? Contact us for a FREE valuation!

Our team is ready to help you sell your home for the highest possible price ASAP
Bought with Judy Leonelli • Mendon Local Realty

"My job is to find and attract mastery-based agents to the office, protect the culture, and make sure everyone is happy! "






