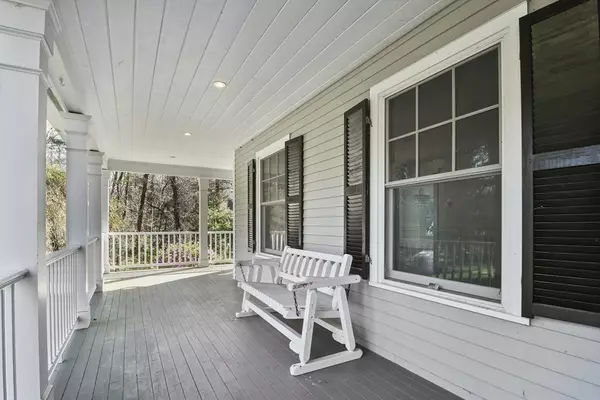$1,300,000
$1,074,700
21.0%For more information regarding the value of a property, please contact us for a free consultation.
3 Beds
2.5 Baths
2,600 SqFt
SOLD DATE : 06/03/2022
Key Details
Sold Price $1,300,000
Property Type Single Family Home
Sub Type Single Family Residence
Listing Status Sold
Purchase Type For Sale
Square Footage 2,600 sqft
Price per Sqft $500
MLS Listing ID 72967708
Sold Date 06/03/22
Style Colonial
Bedrooms 3
Full Baths 2
Half Baths 1
Year Built 1989
Annual Tax Amount $10,246
Tax Year 2022
Lot Size 1.100 Acres
Acres 1.1
Property Description
This home has a flow with finishes ideal for entertainment! With a covered porch wrapping two sides, you enter the home through the foyer or through the French doors into the dining room. Both lead to a dramatic chef's kitchen with a 6 burner Thermador stove, a farmhouse sink, custom cabinets, and an island for quick meals or conversation. The kitchen is the heart of this home! Nature is always in sight as you move into the family room passing a 17x14 deck. The family room features a gas fireplace, elegant cabinetry and a vaulted ceiling. Upstairs is a 10x14 sitting area, a primary bedroom with a tile & glass shower, and two additional bedrooms. An emergency generator, two car garage, replacement windows 2014, and second laundry in basement along with storage complete some of the accoutrements expected in a home of this caliber. This home has something for everyone and is suitable for casual as well as more formal entertaining. HIGHEST AND BEST DUE Monday the 25th at 5.
Location
State MA
County Plymouth
Zoning 1010
Direction From Rt 3 and Rt 14: West on Rt 14, Left on King Phillip's Path, Left on Ryan's Ln to property.
Rooms
Family Room Vaulted Ceiling(s), Closet/Cabinets - Custom Built, Flooring - Hardwood, Open Floorplan, Remodeled, Wainscoting, Lighting - Pendant, Crown Molding
Basement Full, Bulkhead, Concrete, Unfinished
Primary Bedroom Level Second
Dining Room Flooring - Hardwood, French Doors, Exterior Access, Recessed Lighting, Wainscoting, Lighting - Overhead, Crown Molding
Kitchen Closet/Cabinets - Custom Built, Flooring - Hardwood, Countertops - Stone/Granite/Solid, Kitchen Island, Cabinets - Upgraded, Deck - Exterior, Exterior Access, Open Floorplan, Recessed Lighting, Remodeled, Stainless Steel Appliances, Wine Chiller, Gas Stove, Lighting - Pendant, Crown Molding
Interior
Interior Features Attic Access, Cabinets - Upgraded, Recessed Lighting, Crown Molding, Sitting Room
Heating Baseboard, Oil
Cooling Central Air
Flooring Wood, Tile, Hardwood, Flooring - Hardwood
Fireplaces Number 1
Fireplaces Type Family Room
Appliance Range, Dishwasher, Refrigerator, Washer, Dryer, Vacuum System, Range Hood, Oil Water Heater, Tank Water Heater, Utility Connections for Gas Range
Laundry Closet/Cabinets - Custom Built, Flooring - Hardwood, Main Level, Electric Dryer Hookup, Exterior Access, Washer Hookup, Breezeway, First Floor
Exterior
Exterior Feature Rain Gutters
Garage Spaces 2.0
Utilities Available for Gas Range
Roof Type Shingle
Total Parking Spaces 4
Garage Yes
Building
Lot Description Level
Foundation Concrete Perimeter
Sewer Private Sewer
Water Public
Schools
Elementary Schools Chandler
Middle Schools Duxbury Middle
High Schools Duxbury High
Read Less Info
Want to know what your home might be worth? Contact us for a FREE valuation!

Our team is ready to help you sell your home for the highest possible price ASAP
Bought with Scott Farrell & Partners • Compass

"My job is to find and attract mastery-based agents to the office, protect the culture, and make sure everyone is happy! "






