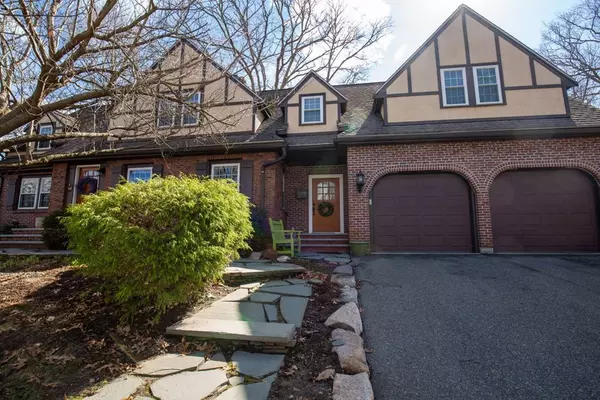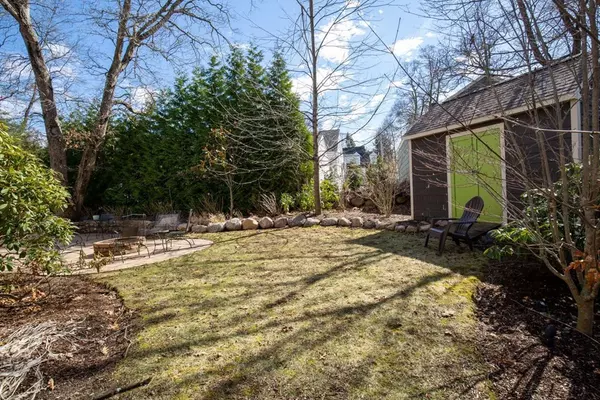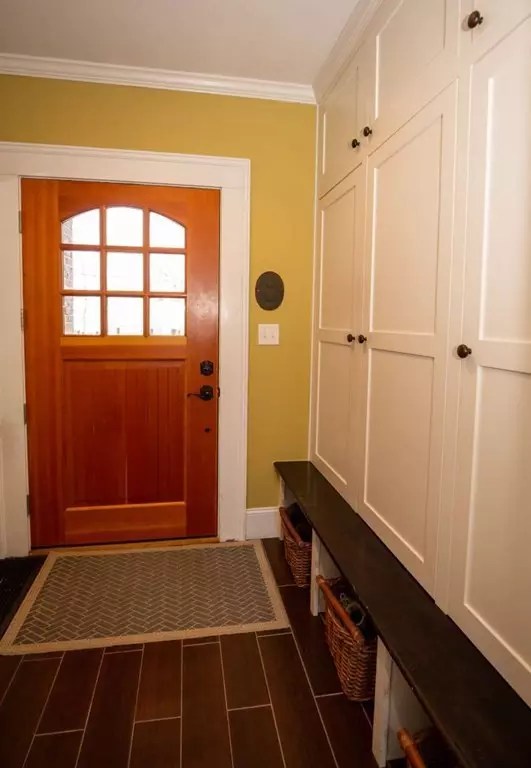$1,051,000
$975,000
7.8%For more information regarding the value of a property, please contact us for a free consultation.
4 Beds
2.5 Baths
2,885 SqFt
SOLD DATE : 06/07/2022
Key Details
Sold Price $1,051,000
Property Type Single Family Home
Sub Type Single Family Residence
Listing Status Sold
Purchase Type For Sale
Square Footage 2,885 sqft
Price per Sqft $364
Subdivision North Braintree
MLS Listing ID 72966039
Sold Date 06/07/22
Style Cape
Bedrooms 4
Full Baths 2
Half Baths 1
HOA Y/N true
Year Built 1940
Annual Tax Amount $6,981
Tax Year 2021
Lot Size 7,405 Sqft
Acres 0.17
Property Description
Looking for the perfect home? Perfect commuter home? Plenty of room for at-home office? Perfect place to entertain inside or out? You found all of this and more! Beautiful, expanded Cape with attached oversized 2-car garage, professionally landscaped back patio. This home boasts classic yet updated styling details inside and out. Oversized kitchen with granite counter tops and walk-in pantry, dining room with custom built in cabinets and mud room with plenty of storage. Good morning staircase rises into the lofted second floor with bonus room. Second floor also has a master suite, walk-in wardrobe closet, second floor laundry, and three additional bedrooms each with expansive closet space. Partially finished basement and a second bonus room ready to be made into an exercise gym or whatever else you want. Located in sought after North Braintree - walking distance to Flaherty Elementary, easy access to the T, and Routes 3, 93 and 95. Don’t miss out on this unique opportunity!
Location
State MA
County Norfolk
Zoning B
Direction Washington St to Storrs Ave then take your 4th left on to Windemere Circle, 8th house on the left.
Rooms
Family Room Cathedral Ceiling(s), Ceiling Fan(s), Flooring - Hardwood, Exterior Access, Recessed Lighting, Crown Molding
Basement Full, Partially Finished, Interior Entry, Garage Access, Sump Pump, Concrete
Primary Bedroom Level Second
Dining Room Closet/Cabinets - Custom Built, Flooring - Hardwood, Crown Molding
Kitchen Flooring - Hardwood, Pantry, Countertops - Stone/Granite/Solid, Kitchen Island, Recessed Lighting
Interior
Interior Features Sauna/Steam/Hot Tub
Heating Baseboard, Oil, Propane
Cooling Central Air, Wall Unit(s)
Flooring Tile, Hardwood
Fireplaces Number 2
Fireplaces Type Family Room, Living Room
Appliance Oven, Dishwasher, Disposal, Microwave, Refrigerator, Freezer, Water Treatment, Oil Water Heater, Tank Water Heater, Plumbed For Ice Maker, Utility Connections for Electric Range, Utility Connections for Electric Oven, Utility Connections for Electric Dryer
Laundry Washer Hookup
Exterior
Exterior Feature Storage, Professional Landscaping, Stone Wall
Garage Spaces 2.0
Community Features Public Transportation, Shopping, House of Worship, Private School, Public School, T-Station
Utilities Available for Electric Range, for Electric Oven, for Electric Dryer, Washer Hookup, Icemaker Connection
Waterfront false
Roof Type Shingle
Total Parking Spaces 4
Garage Yes
Building
Lot Description Level
Foundation Stone
Sewer Public Sewer
Water Public
Schools
Elementary Schools Flaherty
Middle Schools East
High Schools Braintree
Others
Senior Community false
Read Less Info
Want to know what your home might be worth? Contact us for a FREE valuation!

Our team is ready to help you sell your home for the highest possible price ASAP
Bought with Kristina Lamarre • Compass

"My job is to find and attract mastery-based agents to the office, protect the culture, and make sure everyone is happy! "






