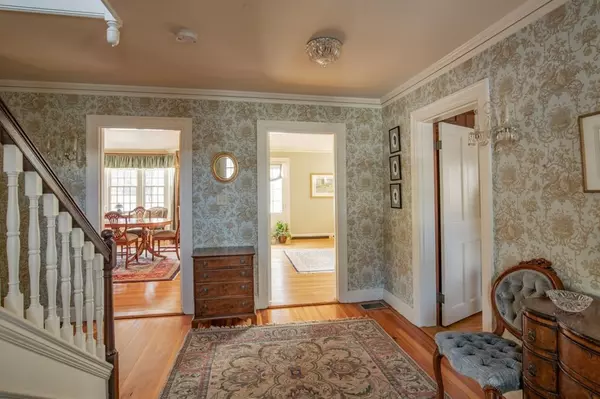$3,000,000
$2,300,000
30.4%For more information regarding the value of a property, please contact us for a free consultation.
5 Beds
3.5 Baths
5,003 SqFt
SOLD DATE : 06/13/2022
Key Details
Sold Price $3,000,000
Property Type Single Family Home
Sub Type Single Family Residence
Listing Status Sold
Purchase Type For Sale
Square Footage 5,003 sqft
Price per Sqft $599
Subdivision Scott'S Woods
MLS Listing ID 72951666
Sold Date 06/13/22
Style Colonial
Bedrooms 5
Full Baths 3
Half Baths 1
HOA Y/N false
Year Built 1932
Annual Tax Amount $19,759
Tax Year 2022
Lot Size 3.260 Acres
Acres 3.26
Property Description
Enjoy country living in Milton’s historic Scott’s Woods neighborhood, which abuts thousands of acres of woodlands 10 miles from downtown Boston, and is minutes to public schools and Milton Academy. The carefully updated 5,000 square foot colonial has five spacious bedrooms including a primary suite and a total of three and a half baths. It is set on a large lot with enough room for a pool, a tennis court, or horses. The welcoming foyer leads past a wood-paneled library to a spacious living room, a banquet-sized dining room, and out to a large slate patio with pergola, fireplace, and sweeping views of the grounds. The updated kitchen with pantry features high-end appliances, a separate family dining area, and opens on a sunny family room. The second floor also has a playroom/office and a laundry room. There is a full basement and walk-up attic. The house is connected via a portico to an oversized two-car garage with an unfinished loft and drive-in storage. Don't miss it!
Location
State MA
County Norfolk
Area Blue Hills
Zoning RAA
Direction Rte 138 to Hillside
Rooms
Family Room Closet/Cabinets - Custom Built, Flooring - Hardwood, French Doors, Exterior Access
Primary Bedroom Level Second
Dining Room Flooring - Hardwood, Window(s) - Bay/Bow/Box, Wainscoting
Kitchen Closet/Cabinets - Custom Built, Flooring - Hardwood, Dining Area, Pantry, Countertops - Stone/Granite/Solid, Kitchen Island, Cabinets - Upgraded
Interior
Interior Features Bathroom - Full, Countertops - Stone/Granite/Solid, Closet/Cabinets - Custom Built, Bathroom, Library, Office
Heating Forced Air, Fireplace
Cooling Central Air
Flooring Flooring - Hardwood, Flooring - Wall to Wall Carpet
Fireplaces Number 4
Fireplaces Type Family Room, Living Room
Appliance Gas Water Heater, Utility Connections for Gas Range, Utility Connections for Electric Oven
Laundry Second Floor
Exterior
Exterior Feature Balcony / Deck
Garage Spaces 2.0
Utilities Available for Gas Range, for Electric Oven, Generator Connection
View Y/N Yes
View Scenic View(s)
Roof Type Shingle
Total Parking Spaces 6
Garage Yes
Building
Lot Description Level
Foundation Stone
Sewer Private Sewer
Water Public
Schools
Middle Schools Pierce
High Schools Milton
Others
Acceptable Financing Contract
Listing Terms Contract
Read Less Info
Want to know what your home might be worth? Contact us for a FREE valuation!

Our team is ready to help you sell your home for the highest possible price ASAP
Bought with Su-en Wong • William Raveis R.E. & Home Services

"My job is to find and attract mastery-based agents to the office, protect the culture, and make sure everyone is happy! "






