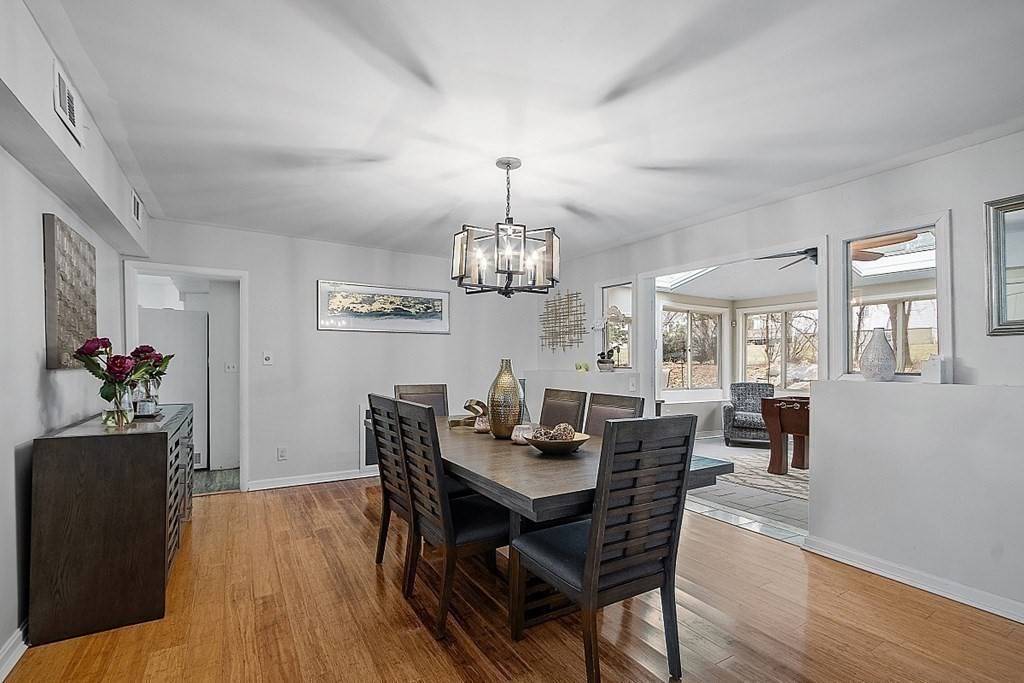$500,000
$489,500
2.1%For more information regarding the value of a property, please contact us for a free consultation.
4 Beds
2.5 Baths
3,040 SqFt
SOLD DATE : 06/14/2022
Key Details
Sold Price $500,000
Property Type Single Family Home
Sub Type Single Family Residence
Listing Status Sold
Purchase Type For Sale
Square Footage 3,040 sqft
Price per Sqft $164
MLS Listing ID 72951160
Sold Date 06/14/22
Style Raised Ranch
Bedrooms 4
Full Baths 2
Half Baths 1
HOA Y/N false
Year Built 1954
Annual Tax Amount $6,074
Tax Year 2021
Lot Size 0.510 Acres
Acres 0.51
Property Sub-Type Single Family Residence
Property Description
Location Location!! Welcome to the West side! Move in to this four bedroom, two and a half bath Split level Ranch. Situated in the most desirable location in Worcester and set on a 20,000 plus size lot!...Offering a spacious Living Room with a wood fireplace that opens to the Formal Dining Room and a bonus four season room with access to the patio and a large backyard that is perfect for entertaining during the warmer months. The Eat-In Kitchen comes fully applianced with direct access to laundry room and the two car garage. Upstairs you will find all four bedrooms including a Master suite - Hardwood Flooring throughout, Custom Closets, and an additional full Bath…
Location
State MA
County Worcester
Area West Side
Zoning RS-10
Direction Salisbury Street to Ellis Drive
Rooms
Family Room Bathroom - Half, Closet
Basement Full
Primary Bedroom Level Second
Dining Room Bathroom - Half, Ceiling Fan(s), Flooring - Hardwood, Recessed Lighting
Kitchen Flooring - Laminate, Countertops - Upgraded, Cabinets - Upgraded, Exterior Access, Washer Hookup
Interior
Interior Features Internet Available - Satellite
Heating Forced Air
Cooling Central Air
Flooring Hardwood
Fireplaces Number 1
Fireplaces Type Family Room, Living Room
Appliance Range, Countertop Range, Refrigerator, Electric Water Heater, Utility Connections for Electric Range
Laundry First Floor, Washer Hookup
Exterior
Exterior Feature Storage
Garage Spaces 2.0
Community Features Public Transportation, House of Worship, Private School, Public School, University
Utilities Available for Electric Range, Washer Hookup
Roof Type Shingle
Total Parking Spaces 6
Garage Yes
Building
Lot Description Level
Foundation Slab
Sewer Public Sewer
Water Public
Architectural Style Raised Ranch
Schools
Elementary Schools Flagg
Middle Schools Forest Grove
High Schools Doherty
Others
Acceptable Financing Contract
Listing Terms Contract
Read Less Info
Want to know what your home might be worth? Contact us for a FREE valuation!

Our team is ready to help you sell your home for the highest possible price ASAP
Bought with Albert Surabian • Lamacchia Realty, Inc.
"My job is to find and attract mastery-based agents to the office, protect the culture, and make sure everyone is happy! "






