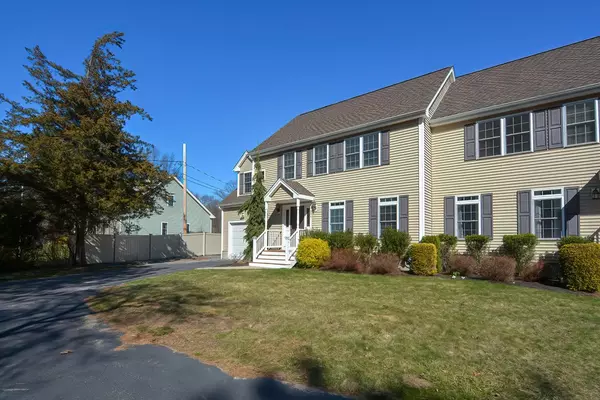$457,000
$450,000
1.6%For more information regarding the value of a property, please contact us for a free consultation.
4 Beds
1.5 Baths
1,926 SqFt
SOLD DATE : 06/15/2022
Key Details
Sold Price $457,000
Property Type Condo
Sub Type Condominium
Listing Status Sold
Purchase Type For Sale
Square Footage 1,926 sqft
Price per Sqft $237
MLS Listing ID 72960000
Sold Date 06/15/22
Bedrooms 4
Full Baths 1
Half Baths 1
HOA Y/N false
Year Built 2006
Annual Tax Amount $4,258
Tax Year 2022
Lot Size 2.230 Acres
Acres 2.23
Property Description
This spacious colonial-style half-duplex is close to schools, shopping and major highways making it a commuter's dream. The home sits on a 2+ acre lot set back from the street. It has a great single family feel and there are no condo fees. There are many features to appreciate within this home. The cabinet packed kitchen was recently updated with granite counters and new flooring. It leads to the dining room through an arched opening which is elegantly flanked by columns and chair rail. Additionally on the main level are a living room, half bath and laundry. On the second floor there are 4 bedrooms and a full bath. The interior has recently been freshly painted and is in move-in condition. The large backyard and private deck provide great spaces to enjoy the outdoors. The home is serviced by town water but has a shared well for the irrigation system so you always have a lush lawn. Back on market due to buyer not able to obtain financing.
Location
State MA
County Worcester
Zoning R2
Direction Elm St to Bellingham Rd
Rooms
Primary Bedroom Level Second
Dining Room Flooring - Vinyl, Chair Rail
Kitchen Flooring - Vinyl, Dining Area, Countertops - Stone/Granite/Solid, Exterior Access, Stainless Steel Appliances
Interior
Heating Forced Air, Oil
Cooling Central Air
Flooring Tile, Vinyl, Carpet
Fireplaces Number 1
Fireplaces Type Living Room
Appliance Range, Dishwasher, Microwave, Refrigerator, Washer, Dryer, Electric Water Heater, Tank Water Heater, Utility Connections for Electric Range, Utility Connections for Electric Dryer
Laundry Electric Dryer Hookup, Washer Hookup, First Floor, In Unit
Exterior
Exterior Feature Rain Gutters, Sprinkler System
Garage Spaces 1.0
Community Features Shopping, Walk/Jog Trails, Bike Path, Highway Access, House of Worship, Public School
Utilities Available for Electric Range, for Electric Dryer, Washer Hookup
Waterfront false
Roof Type Shingle
Total Parking Spaces 4
Garage Yes
Building
Story 2
Sewer Private Sewer
Water Public
Others
Pets Allowed Yes
Acceptable Financing Contract
Listing Terms Contract
Read Less Info
Want to know what your home might be worth? Contact us for a FREE valuation!

Our team is ready to help you sell your home for the highest possible price ASAP
Bought with Nicole Sousa • Redfin Corp.

"My job is to find and attract mastery-based agents to the office, protect the culture, and make sure everyone is happy! "






