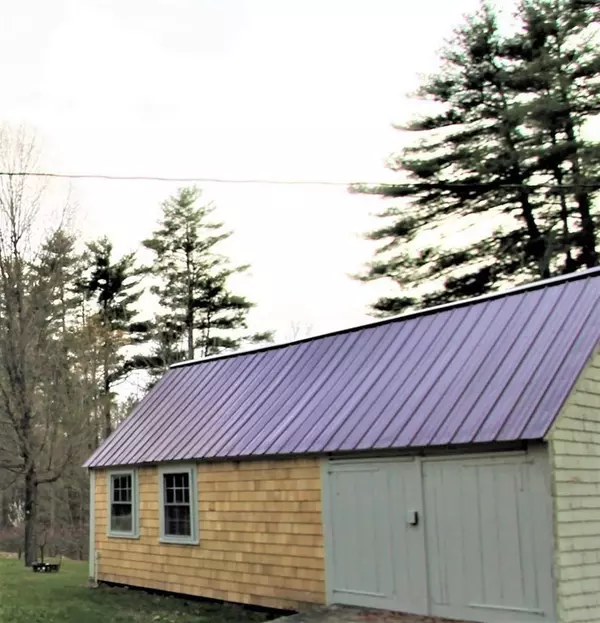$410,000
$350,000
17.1%For more information regarding the value of a property, please contact us for a free consultation.
2 Beds
1 Bath
1,086 SqFt
SOLD DATE : 06/17/2022
Key Details
Sold Price $410,000
Property Type Single Family Home
Sub Type Single Family Residence
Listing Status Sold
Purchase Type For Sale
Square Footage 1,086 sqft
Price per Sqft $377
MLS Listing ID 72977007
Sold Date 06/17/22
Style Ranch
Bedrooms 2
Full Baths 1
HOA Y/N false
Year Built 1900
Annual Tax Amount $3,818
Tax Year 2022
Lot Size 1.100 Acres
Acres 1.1
Property Description
Well maintained ranch with a farmhouse cottage feel on a beautiful level lot! Two generous size outbuildings that are great for storage and parking of recreational vehicles(s). This house has unique character....antique style features complimented with some modern updates (including metal roof, siding and newer windows). The mudroom entrance and enclosed back porch are nice features. Open concept spacious kitchen with wood stove & wide pine floors and living room with cathedral ceiling, skylights, wood beams & wide pine floors is a great layout for entertaining. Depending on your needs, there is space for a home office too. 1st Floor Laundry. Generator ready. Located near acres of conservation land to enjoy walking, biking and snowmobile trails. Explore the southern NH town of Kingston....plenty of restaurants, lakes, state park, golf courses, downtown common and more. Easy commuter location, short drive to the Amtrak train and NH beaches, less than 10 minutes to ample shopping.
Location
State NH
County Rockingham
Zoning RR AQ
Direction Rte 125, Rte 111 (Marshall Rd), Left onto Thorne Rd.
Rooms
Basement Partial, Interior Entry, Concrete, Unfinished
Primary Bedroom Level First
Interior
Interior Features Mud Room, Home Office, Internet Available - Broadband
Heating Forced Air, Oil, Wood, Wood Stove
Cooling None
Flooring Wood, Vinyl
Appliance Range, Refrigerator, Washer, Dryer, Range Hood, Water Softener, Electric Water Heater, Tank Water Heater, Utility Connections for Electric Range, Utility Connections for Electric Dryer
Laundry First Floor, Washer Hookup
Exterior
Exterior Feature Garden
Community Features Shopping, Tennis Court(s), Walk/Jog Trails, Golf, Bike Path, Conservation Area, Highway Access, Public School
Utilities Available for Electric Range, for Electric Dryer, Washer Hookup
Waterfront false
Roof Type Metal
Total Parking Spaces 3
Garage Yes
Building
Lot Description Level
Foundation Stone
Sewer Private Sewer
Water Private
Schools
Elementary Schools Daniel J Bakie
Middle Schools Sanborn Middle
High Schools Sanborn Middle
Read Less Info
Want to know what your home might be worth? Contact us for a FREE valuation!

Our team is ready to help you sell your home for the highest possible price ASAP
Bought with Maureen Moran • Leading Edge Real Estate

"My job is to find and attract mastery-based agents to the office, protect the culture, and make sure everyone is happy! "






