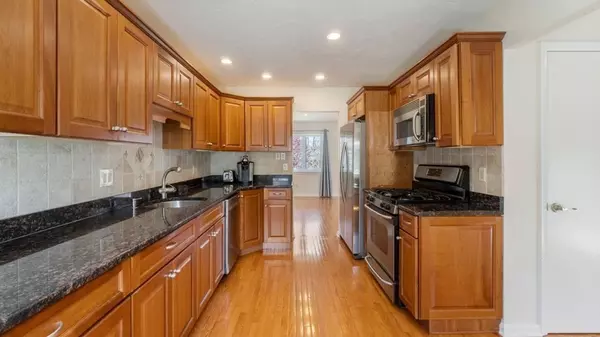$585,000
$545,000
7.3%For more information regarding the value of a property, please contact us for a free consultation.
2 Beds
2.5 Baths
2,579 SqFt
SOLD DATE : 06/21/2022
Key Details
Sold Price $585,000
Property Type Condo
Sub Type Condominium
Listing Status Sold
Purchase Type For Sale
Square Footage 2,579 sqft
Price per Sqft $226
MLS Listing ID 72975919
Sold Date 06/21/22
Bedrooms 2
Full Baths 2
Half Baths 1
HOA Fees $618/mo
HOA Y/N true
Year Built 1981
Annual Tax Amount $5,617
Tax Year 2021
Lot Size 3,049 Sqft
Acres 0.07
Property Description
OFFER ACCEPTED. OPEN HOUSES CANCELLED. This lovely and pristine SouthScape end-unit townhouse offers a first-floor primary bedroom and bath suite, desirable updates, and peaceful views of a wooded backyard. The unit's eat-in kitchen, with granite counter tops and stainless steel appliances provides ample space and classic looks, while the open living room and dining room area offers a soaring cathedral ceiling, a brick fireplace, and access to a large wraparound deck. The first floor primary bedroom features an en-suite bath and walk-in closet, as well as access to the deck. Upstairs, an open landing area leads to a sizable second bedroom and an additional full bathroom, offering privacy and comfort for owners and guests alike. On the lower level, the large family room, with fireplace, opens to a private patio. With an abundance of natural light, numerous community amenities, and convenient access to the highway, this condominium is a fantastic offering.
Location
State MA
County Plymouth
Zoning PD
Direction Rt. 3, Exit 22 to roundabout, right on Lincoln St., left into SouthScape
Rooms
Family Room Flooring - Wall to Wall Carpet, Open Floorplan, Recessed Lighting, Slider
Primary Bedroom Level Main
Dining Room Flooring - Hardwood, Window(s) - Picture, Chair Rail, Open Floorplan, Recessed Lighting
Kitchen Flooring - Hardwood, Countertops - Stone/Granite/Solid, Cabinets - Upgraded, Recessed Lighting, Stainless Steel Appliances, Gas Stove
Interior
Interior Features Den, Entry Hall, Central Vacuum
Heating Forced Air, Natural Gas
Cooling Central Air
Flooring Wood, Tile, Carpet
Fireplaces Number 2
Fireplaces Type Family Room, Living Room
Appliance Range, Dishwasher, Refrigerator, Washer, Dryer, Electric Water Heater, Utility Connections for Gas Range, Utility Connections for Electric Dryer
Laundry In Basement, In Unit, Washer Hookup
Exterior
Exterior Feature Rain Gutters, Sprinkler System, Tennis Court(s)
Garage Spaces 1.0
Community Features Pool, Tennis Court(s), Walk/Jog Trails, Highway Access, Public School
Utilities Available for Gas Range, for Electric Dryer, Washer Hookup
Waterfront Description Beach Front, Bay, 1/2 to 1 Mile To Beach, Beach Ownership(Private)
Roof Type Shingle
Total Parking Spaces 1
Garage Yes
Building
Story 3
Sewer Private Sewer
Water Public
Schools
Elementary Schools Chandler
Middle Schools Alden
High Schools Duxbury Jr/Sr
Others
Pets Allowed Yes
Senior Community false
Acceptable Financing Contract
Listing Terms Contract
Read Less Info
Want to know what your home might be worth? Contact us for a FREE valuation!

Our team is ready to help you sell your home for the highest possible price ASAP
Bought with Jen Palmer • Coldwell Banker Realty - Scituate

"My job is to find and attract mastery-based agents to the office, protect the culture, and make sure everyone is happy! "






