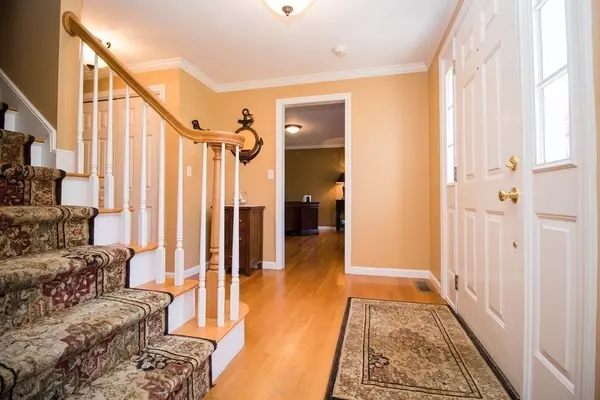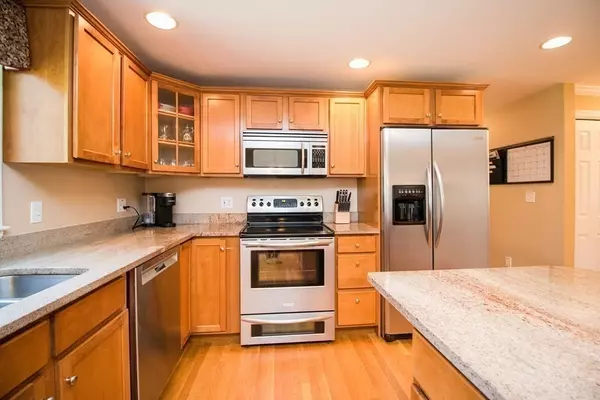$1,200,000
$1,150,000
4.3%For more information regarding the value of a property, please contact us for a free consultation.
4 Beds
2.5 Baths
2,821 SqFt
SOLD DATE : 06/24/2022
Key Details
Sold Price $1,200,000
Property Type Single Family Home
Sub Type Single Family Residence
Listing Status Sold
Purchase Type For Sale
Square Footage 2,821 sqft
Price per Sqft $425
Subdivision Lewis Farm Estates
MLS Listing ID 72968527
Sold Date 06/24/22
Style Colonial
Bedrooms 4
Full Baths 2
Half Baths 1
HOA Y/N false
Year Built 1997
Annual Tax Amount $9,486
Tax Year 2022
Lot Size 1.030 Acres
Acres 1.03
Property Description
Welcome to Lewis Farm Estates within the coastal community of Duxbury! Loads of natural light filled space in this well-built Colonial on cul-de-sac that is perfect for a family to come in to add their custom touches to. Foyer entrance that flows into centralized kitchen w Granite countertops, custom cabinetry & oversized island open to a dining area & cathedral Family Room w/ fireplace. Work from your dedicated office space or use as a formal Living Room/Den. A powder room, laundry room, & pantry complete the 1st floor. Upstairs, a Master Suite w Full Bathroom, & OVERSIZED walk-in closet. Plus 3 additional Bedrooms & Full Bathroom. 2 zone Central A/C allows you to better manage comfort & expenses. Walk up attic, full basement, and 2 car attached garage w side entrance and plenty of room for additional storage. Enjoy the outdoors w walk out deck overlooking 1 Acres+ backyard w plans for inground pool.
Location
State MA
County Plymouth
Zoning RC
Direction Off of Vine St. Turn onto Butternut Dr (Lewis Farm Estates)
Rooms
Family Room Cathedral Ceiling(s), Ceiling Fan(s), Flooring - Wall to Wall Carpet, Balcony / Deck
Basement Full, Interior Entry, Bulkhead
Primary Bedroom Level Second
Dining Room Flooring - Hardwood
Kitchen Flooring - Hardwood, Dining Area, Pantry
Interior
Interior Features Home Office, Foyer
Heating Baseboard, Oil
Cooling Central Air
Flooring Wood, Carpet, Hardwood, Flooring - Hardwood
Fireplaces Number 1
Fireplaces Type Family Room
Appliance Range, Dishwasher, Microwave, Refrigerator, Washer, Dryer, Oil Water Heater, Utility Connections for Electric Range, Utility Connections for Electric Oven
Laundry First Floor, Washer Hookup
Exterior
Exterior Feature Rain Gutters, Professional Landscaping, Sprinkler System
Garage Spaces 2.0
Community Features Public Transportation, Shopping, Park, Walk/Jog Trails, Bike Path, Conservation Area
Utilities Available for Electric Range, for Electric Oven, Washer Hookup, Generator Connection
Waterfront Description Beach Front, Ocean
Roof Type Shingle
Total Parking Spaces 8
Garage Yes
Building
Lot Description Cul-De-Sac, Corner Lot, Cleared, Level
Foundation Concrete Perimeter
Sewer Private Sewer
Water Public
Schools
Elementary Schools Chandler
Middle Schools Duxbury Middle
High Schools Duxbury High
Others
Acceptable Financing Contract
Listing Terms Contract
Read Less Info
Want to know what your home might be worth? Contact us for a FREE valuation!

Our team is ready to help you sell your home for the highest possible price ASAP
Bought with Alison Brown • Coldwell Banker Realty - Westwood

"My job is to find and attract mastery-based agents to the office, protect the culture, and make sure everyone is happy! "






