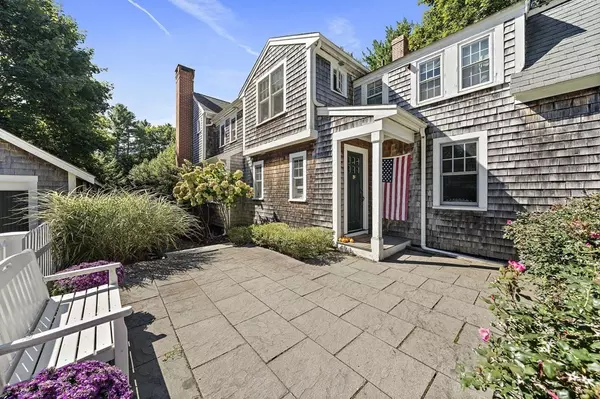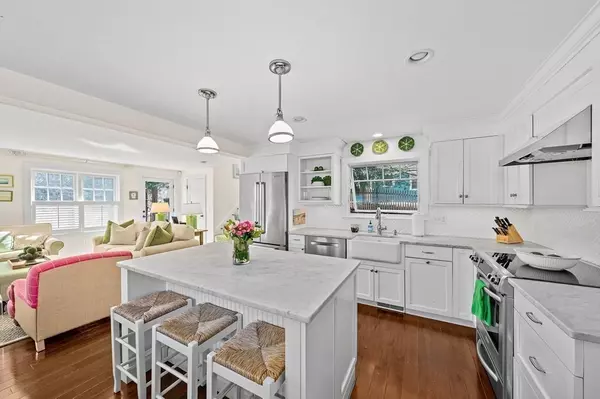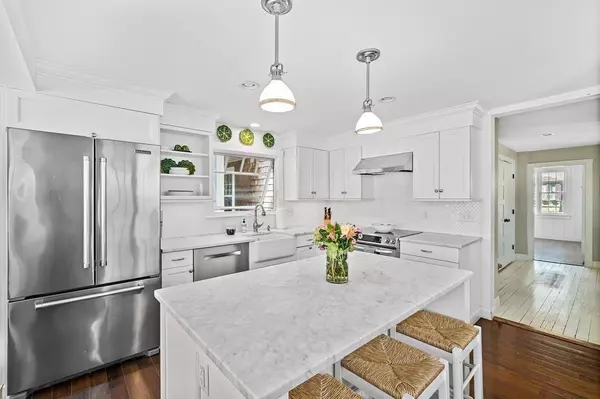$1,200,000
$899,000
33.5%For more information regarding the value of a property, please contact us for a free consultation.
4 Beds
2.5 Baths
2,610 SqFt
SOLD DATE : 06/29/2022
Key Details
Sold Price $1,200,000
Property Type Single Family Home
Sub Type Single Family Residence
Listing Status Sold
Purchase Type For Sale
Square Footage 2,610 sqft
Price per Sqft $459
Subdivision Tinkertown
MLS Listing ID 72963785
Sold Date 06/29/22
Style Gambrel /Dutch, Antique, Farmhouse
Bedrooms 4
Full Baths 2
Half Baths 1
HOA Y/N false
Year Built 1922
Annual Tax Amount $10,647
Tax Year 2022
Lot Size 1.070 Acres
Acres 1.07
Property Description
Located in the heart of Tinkertown. The renovation/addition was completed in 2009, adding a kitchen, family room, & owner ensuite. The first floor boasts multiple living spaces. There's a separate dining room, office/living room, a sun drenched great room with wood burning fireplace. The great room opens to the kitchen with white shaker cabinetry and marble countertops. There are wood floors throughout the home with custom runners on the stairs and hallway. Upstairs you will find 4 bedrooms. The owners suite includes a walk in California closet system, a full bath with double marble sink and tile surround shower. Completing the second floor are 3 additional bedrooms, full bath and laundry room. The tastefully done renovation in 2009 seamlessly combined the old with the new. There are 2 basements, 1partially finished. The home has central air, wired for surround, security system, irrigation system, outdoor shower, courtyard patio, backyard patio, and detached 1 car garage.
Location
State MA
County Plymouth
Area Tinkertown
Zoning RC
Direction Elm Street between Oak and School
Rooms
Family Room Flooring - Hardwood, Flooring - Wood, Cable Hookup, Exterior Access, Open Floorplan, Remodeled
Basement Full, Partially Finished, Interior Entry, Bulkhead, Sump Pump, Concrete, Unfinished
Primary Bedroom Level Second
Dining Room Flooring - Hardwood, Remodeled, Wainscoting, Lighting - Pendant
Kitchen Flooring - Hardwood, Pantry, Countertops - Stone/Granite/Solid, Countertops - Upgraded, Kitchen Island, Breakfast Bar / Nook, Cabinets - Upgraded, Open Floorplan, Recessed Lighting, Remodeled, Stainless Steel Appliances, Lighting - Pendant
Interior
Interior Features Wired for Sound, High Speed Internet
Heating Forced Air, Oil
Cooling Central Air
Flooring Wood, Tile, Carpet, Stone / Slate
Fireplaces Number 1
Fireplaces Type Family Room
Appliance Range, Dishwasher, Refrigerator, Washer, Dryer, Range Hood, Oil Water Heater, Utility Connections for Electric Range, Utility Connections for Electric Dryer
Laundry Laundry Chute, Second Floor, Washer Hookup
Exterior
Exterior Feature Rain Gutters, Professional Landscaping, Sprinkler System, Outdoor Shower
Garage Spaces 1.0
Fence Fenced/Enclosed, Fenced
Community Features Public Transportation, Shopping, Pool, Tennis Court(s), Park, Walk/Jog Trails, Stable(s), Golf, Medical Facility, Laundromat, Bike Path, Conservation Area, Highway Access, House of Worship, Marina, Private School, Public School
Utilities Available for Electric Range, for Electric Dryer, Washer Hookup
Waterfront Description Beach Front, Beach Access, Bay, Creek, Harbor, Lake/Pond, Ocean, Beach Ownership(Public)
Roof Type Shingle
Total Parking Spaces 4
Garage Yes
Building
Lot Description Easements, Gentle Sloping, Level
Foundation Concrete Perimeter
Sewer Private Sewer
Water Public
Schools
Elementary Schools Chandler/Alden
Middle Schools Dms
High Schools Dhs
Others
Acceptable Financing Contract
Listing Terms Contract
Read Less Info
Want to know what your home might be worth? Contact us for a FREE valuation!

Our team is ready to help you sell your home for the highest possible price ASAP
Bought with Betsy Cornell • Compass

"My job is to find and attract mastery-based agents to the office, protect the culture, and make sure everyone is happy! "






