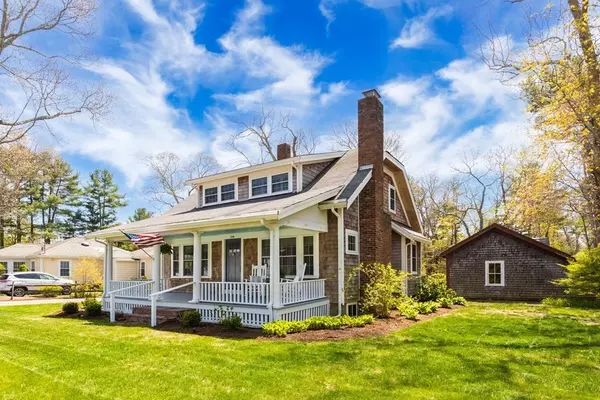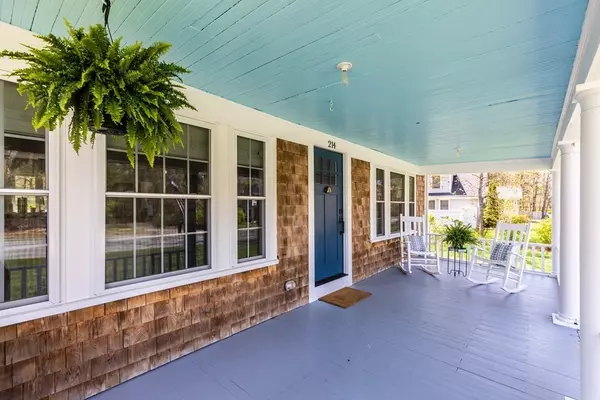$1,010,000
$899,900
12.2%For more information regarding the value of a property, please contact us for a free consultation.
3 Beds
2.5 Baths
1,593 SqFt
SOLD DATE : 06/30/2022
Key Details
Sold Price $1,010,000
Property Type Single Family Home
Sub Type Single Family Residence
Listing Status Sold
Purchase Type For Sale
Square Footage 1,593 sqft
Price per Sqft $634
MLS Listing ID 72980533
Sold Date 06/30/22
Style Bungalow
Bedrooms 3
Full Baths 2
Half Baths 1
HOA Y/N false
Year Built 1926
Annual Tax Amount $6,614
Tax Year 2022
Lot Size 0.310 Acres
Acres 0.31
Property Description
Renovated bungalow with an enchanting farmers porch located in the heart of Duxbury.You will delight in this recently renovated home done in a lovely coastal theme. This home offers so many features important to homeowners today: "Timeless Design" kitchen with a center island and 5 burner gas range, newer Harvey windows, heating system, hardwood throughout, central air, 2 wood burning fireplaces and a 1st floor office. The basement has a wood burning fireplace and lots of natural light which allows for your custom finishes...2nd family/media room, home gym or billiards room? The 3-Car detached garage is an added bonus with so many possibilities featuring an attached workshop/office or gardening shed. This location is perfection...stroll on the sidewalk directly to the center of town or enjoy a scenic drive or bike ride to the incredible Duxbury Beach just moments away. The home is turnkey and in an ideal Duxbury location!
Location
State MA
County Plymouth
Zoning RC
Direction Route 3 to Tremont Street to Chestnut
Rooms
Basement Full, Partially Finished, Interior Entry, Bulkhead, Concrete
Primary Bedroom Level Second
Dining Room Flooring - Hardwood
Kitchen Flooring - Hardwood, Countertops - Stone/Granite/Solid, Kitchen Island, Cabinets - Upgraded
Interior
Interior Features Closet, Home Office
Heating Forced Air, Natural Gas
Cooling Central Air
Flooring Wood, Tile, Flooring - Hardwood
Fireplaces Number 2
Fireplaces Type Living Room
Appliance Range, Dishwasher, Microwave, Refrigerator, Washer, Dryer, Utility Connections for Gas Range
Laundry First Floor
Exterior
Exterior Feature Rain Gutters
Garage Spaces 3.0
Community Features Shopping, Pool, Tennis Court(s), Walk/Jog Trails, Golf, Bike Path, Conservation Area, Highway Access, House of Worship, Marina
Utilities Available for Gas Range
Waterfront Description Beach Front, Bay, Ocean
Roof Type Shingle
Total Parking Spaces 8
Garage Yes
Building
Lot Description Level
Foundation Block
Sewer Private Sewer
Water Public
Others
Acceptable Financing Contract
Listing Terms Contract
Read Less Info
Want to know what your home might be worth? Contact us for a FREE valuation!

Our team is ready to help you sell your home for the highest possible price ASAP
Bought with MaryBeth Davidson • William Raveis R.E. & Home Services

"My job is to find and attract mastery-based agents to the office, protect the culture, and make sure everyone is happy! "






