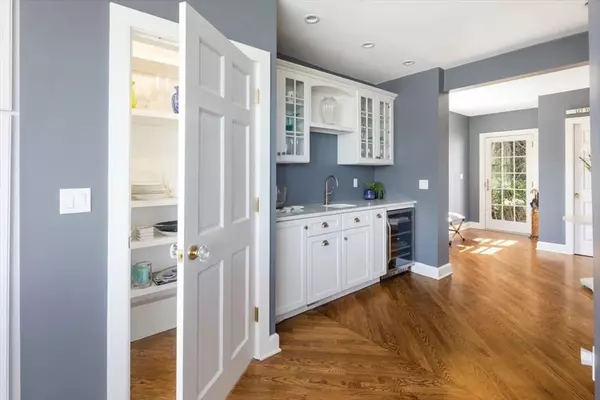$4,501,000
$3,900,000
15.4%For more information regarding the value of a property, please contact us for a free consultation.
4 Beds
3.5 Baths
4,197 SqFt
SOLD DATE : 07/07/2022
Key Details
Sold Price $4,501,000
Property Type Single Family Home
Sub Type Single Family Residence
Listing Status Sold
Purchase Type For Sale
Square Footage 4,197 sqft
Price per Sqft $1,072
MLS Listing ID 72972515
Sold Date 07/07/22
Style Colonial
Bedrooms 4
Full Baths 3
Half Baths 1
Year Built 1939
Annual Tax Amount $22,039
Tax Year 2022
Lot Size 0.860 Acres
Acres 0.86
Property Description
Enjoy water views and deeded access to Duxbury Bay on much coveted Powder Point. The custom designed interior, thoughtfully completed in 2019, has over 4,000 square feet of exceptionally crafted living space. This home boasts a meticulously renovated interior while maintaining the quintessential 1930’s exterior architecture. It has 4 beds, 3 full & 2 half baths, state of the art chef's kitchen, coffee area and beverage station, walls of windows to the bay. The custom-built mudroom attaches to a 2-car garage. Sip your morning coffee or evening cocktails from a choice of 2 decks, off the master bedroom or outside your front door. The grand master suite provides space to luxuriate in the spa like bath or tuck yourself away from the noise of everyday. A “teen suite”, provides 2 bedrooms, full bath, 2 built-in desks and lounge area for you or your guests. Nearly every room captures the views. A thoughtful floorplan to maximize work and play. Experience the epitome of Duxbury living.
Location
State MA
County Plymouth
Zoning RC
Direction Washington Street to Powder Point Avenue to King Caesar Road - back driveway is on Upland
Rooms
Family Room Closet/Cabinets - Custom Built, Flooring - Wood
Basement Full, Bulkhead, Sump Pump, Concrete
Primary Bedroom Level Second
Dining Room Flooring - Wood
Kitchen Closet, Closet/Cabinets - Custom Built, Flooring - Wood, Window(s) - Picture, Pantry, Countertops - Stone/Granite/Solid, Kitchen Island, Wet Bar, Exterior Access, Storage, Wine Chiller
Interior
Interior Features Closet/Cabinets - Custom Built, Wet bar, Bathroom - Half, Den, Office, Mud Room, Bathroom, Study, Sauna/Steam/Hot Tub, Wet Bar
Heating Forced Air, Natural Gas
Cooling Central Air
Flooring Flooring - Wood, Flooring - Vinyl, Flooring - Stone/Ceramic Tile
Fireplaces Number 1
Fireplaces Type Living Room
Appliance Oven, Dishwasher, Microwave, Countertop Range, Refrigerator, Washer, Dryer, Wine Refrigerator
Laundry Closet/Cabinets - Custom Built, Flooring - Wood, Second Floor
Exterior
Exterior Feature Balcony, Storage, Professional Landscaping, Sprinkler System, Decorative Lighting, Outdoor Shower
Garage Spaces 2.0
Community Features Public Transportation, Shopping, Pool, Tennis Court(s), Walk/Jog Trails, Golf, Medical Facility, Bike Path, Conservation Area, Highway Access, House of Worship, Marina
Waterfront Description Beach Front, Bay, Walk to, 0 to 1/10 Mile To Beach, Beach Ownership(Private)
Roof Type Shingle
Total Parking Spaces 6
Garage Yes
Building
Lot Description Level
Foundation Concrete Perimeter
Sewer Private Sewer
Water Public
Schools
Elementary Schools Chandler/Alden
Middle Schools Duxbury
High Schools Duxbury
Read Less Info
Want to know what your home might be worth? Contact us for a FREE valuation!

Our team is ready to help you sell your home for the highest possible price ASAP
Bought with Team Hallowell Devnew • Waterfront Realty Group

"My job is to find and attract mastery-based agents to the office, protect the culture, and make sure everyone is happy! "






