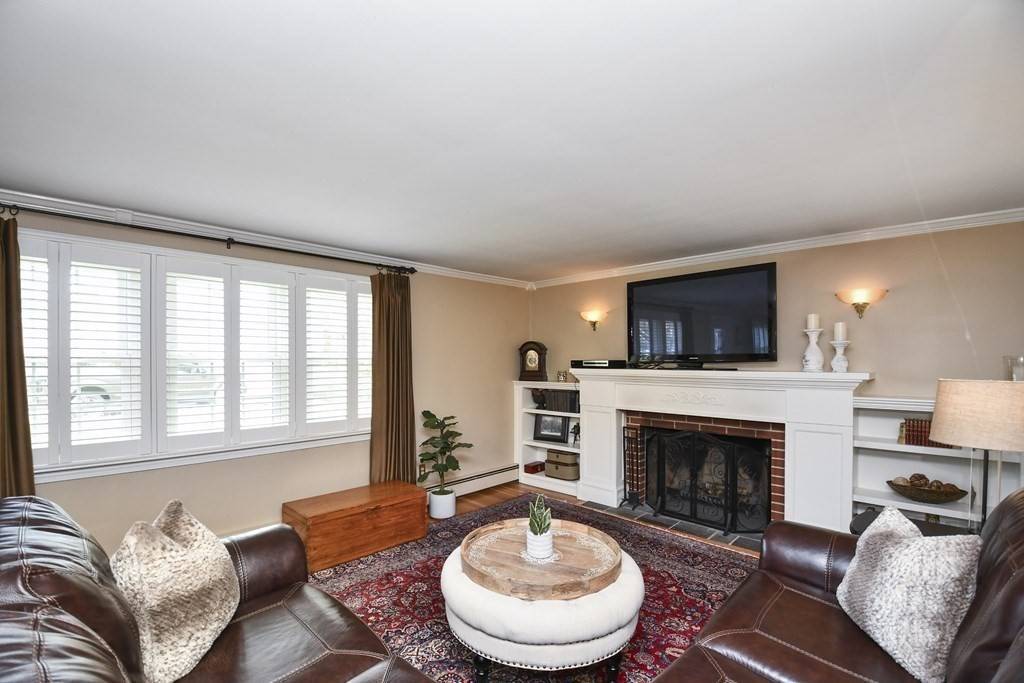$700,000
$589,900
18.7%For more information regarding the value of a property, please contact us for a free consultation.
4 Beds
1.5 Baths
1,998 SqFt
SOLD DATE : 07/08/2022
Key Details
Sold Price $700,000
Property Type Single Family Home
Sub Type Single Family Residence
Listing Status Sold
Purchase Type For Sale
Square Footage 1,998 sqft
Price per Sqft $350
MLS Listing ID 72973163
Sold Date 07/08/22
Style Cape
Bedrooms 4
Full Baths 1
Half Baths 1
HOA Y/N false
Year Built 1961
Annual Tax Amount $7,013
Tax Year 2022
Lot Size 0.610 Acres
Acres 0.61
Property Sub-Type Single Family Residence
Property Description
Welcome home to this stunning 3/4 BDRM, 1.5 BATH home in Shrewsbury! The 1st floor is sprawling with fully remodeled kitchen, oversized island with beverage chiller, stainless steel appliances, and French doors leading out to the picturesque back yard! Partially open floor plan gives you plenty of space to cook, entertain, or relax. Custom shutters in both formal dining area and living room, as well as a working fireplace. 1 BR and 1/2 bath downstairs perfect for a guest room, home office, study, etc. Upstairs you will find 2 addt'l bedrooms, full bath and a 4th bonus room. Main bedroom features custom walk-in closet with French doors and built-ins. Entire home boasts gleaming hardwood floors. The walk-out basement is ready to be finished and plumbed for a full bath. Outside, get ready for BBQ's and pool parties this summer as the deck, stone patio & *SALTWATER INGROUND POOL* awaits. Backyard is fully fenced with tree lined views. This beauty is waiting for YOU! *Make your appt TODAY*
Location
State MA
County Worcester
Zoning RES B-
Direction Main Street to Main Circle, across from Dean Park. Knollwood is fourth street on right.
Rooms
Primary Bedroom Level Second
Dining Room Flooring - Hardwood, Window(s) - Picture, Exterior Access, Remodeled
Kitchen Flooring - Hardwood, Balcony / Deck, Countertops - Stone/Granite/Solid, French Doors, Kitchen Island, Cabinets - Upgraded, Exterior Access, Recessed Lighting, Remodeled, Stainless Steel Appliances, Wine Chiller
Interior
Interior Features Entrance Foyer
Heating Baseboard, Oil
Cooling Window Unit(s)
Flooring Wood, Tile, Hardwood, Flooring - Hardwood
Fireplaces Number 1
Fireplaces Type Living Room
Appliance Range, Dishwasher, Microwave, Refrigerator, Wine Refrigerator, Tank Water Heater, Utility Connections for Electric Range, Utility Connections for Electric Oven, Utility Connections for Electric Dryer
Laundry In Basement
Exterior
Exterior Feature Rain Gutters, Garden
Garage Spaces 2.0
Fence Fenced/Enclosed, Fenced
Pool In Ground
Community Features Public Transportation, Shopping, Tennis Court(s), Park, Walk/Jog Trails, Highway Access, House of Worship, Public School
Utilities Available for Electric Range, for Electric Oven, for Electric Dryer
Total Parking Spaces 4
Garage Yes
Private Pool true
Building
Lot Description Wooded
Foundation Concrete Perimeter
Sewer Public Sewer
Water Public
Architectural Style Cape
Schools
Elementary Schools Floral
Middle Schools Boe
High Schools Shrewsbury High
Read Less Info
Want to know what your home might be worth? Contact us for a FREE valuation!

Our team is ready to help you sell your home for the highest possible price ASAP
Bought with Ellen Koswick • RE/MAX Executive Realty
"My job is to find and attract mastery-based agents to the office, protect the culture, and make sure everyone is happy! "






