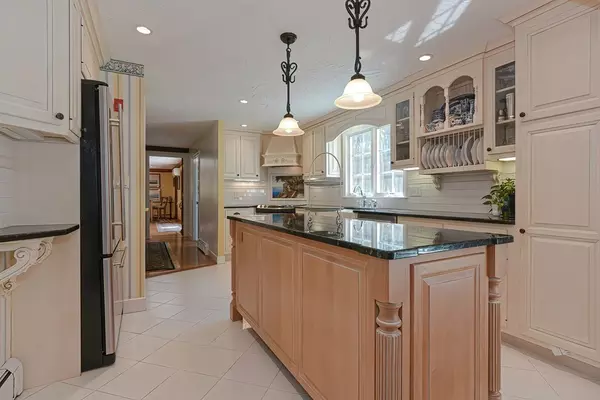$735,000
$739,900
0.7%For more information regarding the value of a property, please contact us for a free consultation.
4 Beds
2.5 Baths
3,322 SqFt
SOLD DATE : 07/08/2022
Key Details
Sold Price $735,000
Property Type Single Family Home
Sub Type Single Family Residence
Listing Status Sold
Purchase Type For Sale
Square Footage 3,322 sqft
Price per Sqft $221
MLS Listing ID 72980998
Sold Date 07/08/22
Style Colonial
Bedrooms 4
Full Baths 2
Half Baths 1
Year Built 1967
Annual Tax Amount $7,459
Tax Year 2022
Lot Size 1.840 Acres
Acres 1.84
Property Sub-Type Single Family Residence
Property Description
Lovingly Maintained & Updated 4-bedroom, 2.5 bath expanded colonial will not disappoint! A French Country Kitchen is at the Heart of this inviting home w/ granite counters, SS appliances, center island & cozy eating area. The Bright Sunroom & Formal DR w/ picture window & inlaid hardwood flooring flow nicely from here; while the LR w/ fireplace welcomes you to enter into the Large Beamed FR w/dentil molding & French Doors leading to the back yard oasis w/ inground pool. The mudroom to the 2 Car Garage can also be accessed. A lovely 1/2 bath w/ laundry finishes off the 1st floor. Upstairs the hallway opens to 3 lovely Bedrooms & an updated Full Bath as well as the Home Office & Cathedral Ceiling Primary Suite w/ more stunning hardwoods, tons of closets and a brilliant tiled 3/4 bath. The Entertaining Area in Basement is an unexpected Bonus w/a gas fireplace, tin ceiling bar & access to outdoors. All Situated in a Serene Setting, yet easy highway access!
Location
State MA
County Worcester
Zoning 5
Direction West Main to East St to Walnut Street or Rt 140 to Elm Street to Walnut Street
Rooms
Family Room Skylight, Ceiling Fan(s), Beamed Ceilings, Flooring - Hardwood, Window(s) - Bay/Bow/Box, French Doors, Cable Hookup, Deck - Exterior, Exterior Access, Recessed Lighting, Crown Molding
Basement Full, Finished, Walk-Out Access
Primary Bedroom Level Second
Dining Room Beamed Ceilings, Window(s) - Picture, Lighting - Overhead
Kitchen Closet/Cabinets - Custom Built, Flooring - Stone/Ceramic Tile, Dining Area, Countertops - Stone/Granite/Solid, Kitchen Island, Recessed Lighting, Remodeled, Stainless Steel Appliances, Lighting - Pendant
Interior
Interior Features Ceiling Fan(s), Slider, Closet, Lighting - Overhead, Closet - Walk-in, Countertops - Stone/Granite/Solid, Cable Hookup, Recessed Lighting, Wainscoting, Lighting - Sconce, Lighting - Pendant, Sun Room, Home Office, Bonus Room, Wired for Sound, Internet Available - Unknown
Heating Baseboard, Oil, Ductless, Fireplace
Cooling Window Unit(s), Ductless
Flooring Tile, Carpet, Marble, Hardwood, Flooring - Stone/Ceramic Tile, Flooring - Hardwood
Fireplaces Number 2
Fireplaces Type Living Room
Appliance Range, Dishwasher, Microwave, Refrigerator, Washer, Dryer, Oil Water Heater, Utility Connections for Electric Range, Utility Connections for Electric Oven, Utility Connections for Electric Dryer
Laundry First Floor, Washer Hookup
Exterior
Exterior Feature Storage
Garage Spaces 2.0
Fence Fenced/Enclosed, Fenced
Pool In Ground
Community Features Shopping, Highway Access, Public School
Utilities Available for Electric Range, for Electric Oven, for Electric Dryer, Washer Hookup, Generator Connection
Waterfront Description Beach Front, Lake/Pond, 1 to 2 Mile To Beach, Beach Ownership(Public)
Roof Type Shingle
Total Parking Spaces 4
Garage Yes
Private Pool true
Building
Foundation Concrete Perimeter
Sewer Private Sewer
Water Private
Architectural Style Colonial
Others
Senior Community false
Acceptable Financing Contract
Listing Terms Contract
Read Less Info
Want to know what your home might be worth? Contact us for a FREE valuation!

Our team is ready to help you sell your home for the highest possible price ASAP
Bought with Sherri Quist • Compass
"My job is to find and attract mastery-based agents to the office, protect the culture, and make sure everyone is happy! "






