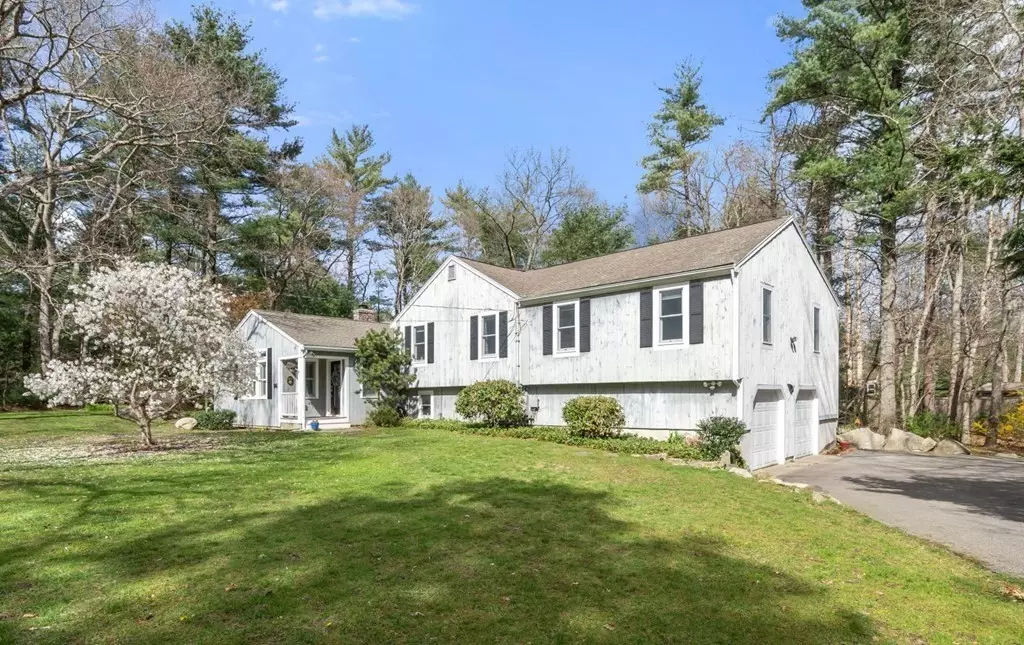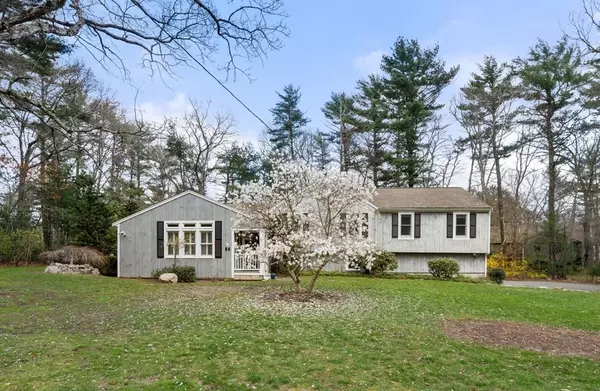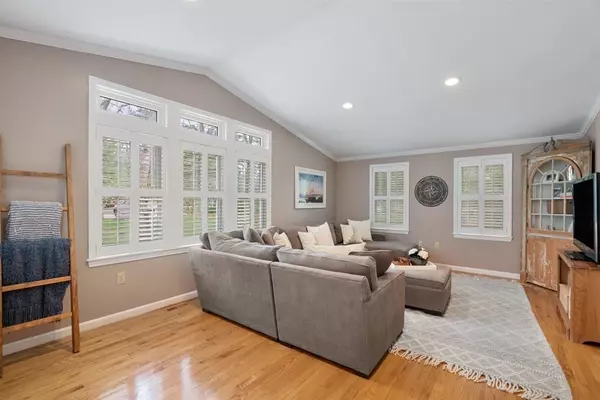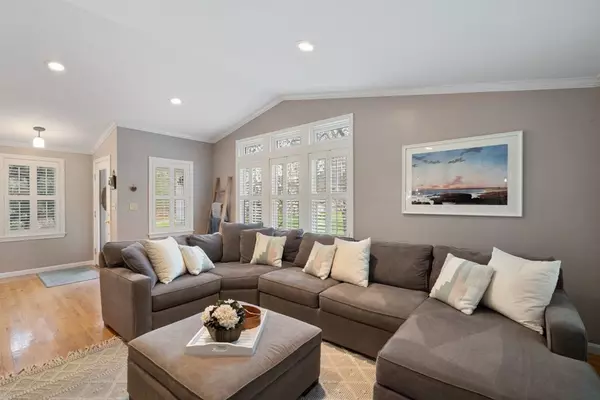$931,000
$799,000
16.5%For more information regarding the value of a property, please contact us for a free consultation.
4 Beds
3 Baths
2,629 SqFt
SOLD DATE : 07/11/2022
Key Details
Sold Price $931,000
Property Type Single Family Home
Sub Type Single Family Residence
Listing Status Sold
Purchase Type For Sale
Square Footage 2,629 sqft
Price per Sqft $354
MLS Listing ID 72969704
Sold Date 07/11/22
Bedrooms 4
Full Baths 3
Year Built 1976
Annual Tax Amount $8,013
Tax Year 2022
Lot Size 0.920 Acres
Acres 0.92
Property Description
Behold this beautiful multi level home with 4 bedrooms and 3 full bathrooms in a cul de sac neighborhood. Through the front door, you will be greeted by an open floor plan with a generously sized, cathedral ceilinged living room open to a lovely fireplaced dining room and warm, updated kitchen with stainless steel appliances, cherry cabinets, granite counters and a double wall oven. Enjoy access from the kitchen to a newer exterior deck overlooking the private backyard. Upstairs find four comfortable bedrooms all with hardwood floors including the master bedroom with its own bathroom featuring a granite countered double vanity and tiled shower. A second full bath on this level has a sparkling tiled shower and tub. Downstairs find a second family/play room, wet bar and another full bath as well as walk out access to the backyard. In addition, there is a two car garage under. Recent updates include central air, whole house generator and updated electrical panel to 200 amps. Welcome home.
Location
State MA
County Plymouth
Zoning RC
Direction Chandler Street to Union Bridge to Candlewick Close
Rooms
Family Room Bathroom - Full, Closet/Cabinets - Custom Built, Flooring - Stone/Ceramic Tile, Wet Bar, Exterior Access, Recessed Lighting, Closet - Double
Primary Bedroom Level Second
Dining Room Flooring - Hardwood, Remodeled, Crown Molding
Kitchen Flooring - Hardwood, Countertops - Stone/Granite/Solid, Kitchen Island, Cabinets - Upgraded, Deck - Exterior, Exterior Access, Open Floorplan, Recessed Lighting, Stainless Steel Appliances, Gas Stove, Lighting - Pendant, Crown Molding
Interior
Heating Forced Air, Electric Baseboard, Natural Gas
Cooling Central Air
Flooring Tile, Hardwood
Fireplaces Number 1
Fireplaces Type Dining Room
Appliance Range, Dishwasher, Washer, Dryer, Gas Water Heater, Plumbed For Ice Maker, Utility Connections for Gas Range, Utility Connections for Gas Dryer
Laundry Gas Dryer Hookup, Washer Hookup, First Floor
Exterior
Exterior Feature Rain Gutters
Garage Spaces 2.0
Community Features Public Transportation, Shopping, Pool, Tennis Court(s), Park, Walk/Jog Trails, Golf, Bike Path, Conservation Area, Highway Access, House of Worship, Public School
Utilities Available for Gas Range, for Gas Dryer, Washer Hookup, Icemaker Connection, Generator Connection
Roof Type Shingle
Total Parking Spaces 8
Garage Yes
Building
Lot Description Cul-De-Sac, Wooded, Cleared, Gentle Sloping, Level
Foundation Concrete Perimeter
Sewer Private Sewer
Water Public
Schools
Elementary Schools Chandler/Alden
Middle Schools Dms
High Schools Dhs
Others
Senior Community false
Acceptable Financing Contract
Listing Terms Contract
Read Less Info
Want to know what your home might be worth? Contact us for a FREE valuation!

Our team is ready to help you sell your home for the highest possible price ASAP
Bought with Liz Bone Team • South Shore Sotheby's International Realty

"My job is to find and attract mastery-based agents to the office, protect the culture, and make sure everyone is happy! "






