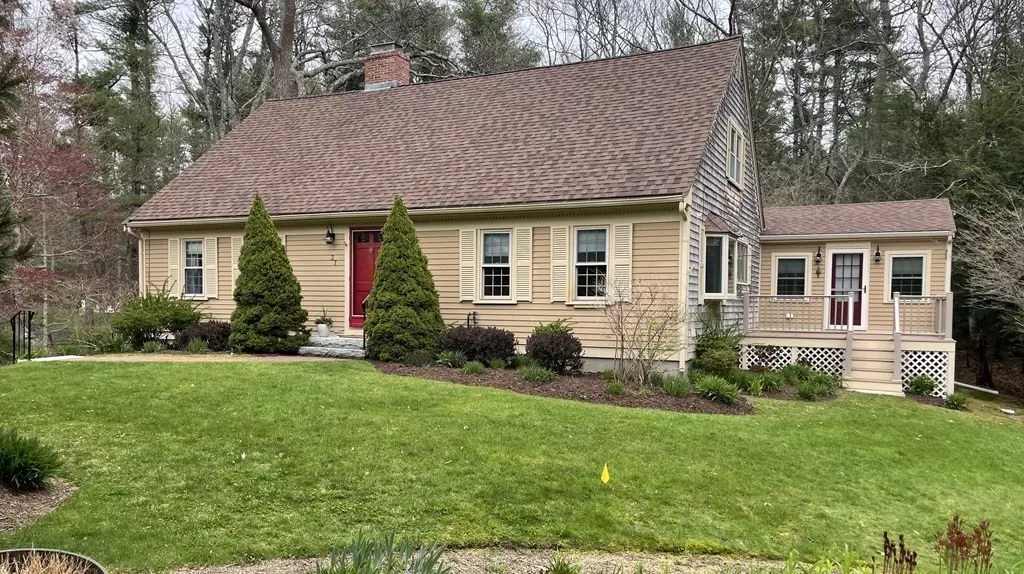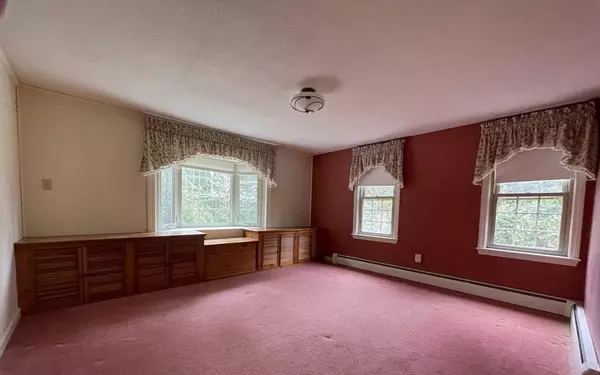$765,000
$810,000
5.6%For more information regarding the value of a property, please contact us for a free consultation.
4 Beds
2 Baths
2,058 SqFt
SOLD DATE : 07/14/2022
Key Details
Sold Price $765,000
Property Type Single Family Home
Sub Type Single Family Residence
Listing Status Sold
Purchase Type For Sale
Square Footage 2,058 sqft
Price per Sqft $371
MLS Listing ID 72974331
Sold Date 07/14/22
Style Cape
Bedrooms 4
Full Baths 2
HOA Y/N false
Year Built 1968
Annual Tax Amount $7,327
Tax Year 2022
Lot Size 0.920 Acres
Acres 0.92
Property Description
Located in idyllic Duxbury, this charming & spacious Cape is a must see! On the first floor you'll find an inviting living room with hardwood floors, large hearth/fireplace & wood stove. There's also a family room with built-in cabinets & a large bay window overlooking the side yard. The open kitchen with dining area is ready for holiday & family gatherings. Off the kitchen, the large 3-season sunroom features a cathedral ceiling, access to a private deck & french doors leading to the backyard and wooded lot. The versatile first floor bedroom could also serve as a convenient home office. The full dormer on the second floor provides more room than the average Cape; with 3 bedrooms, a full bathroom & tons of storage. Many mature plantings including flowering trees & perennials. With numerous conservation areas & the ocean nearby, this home is perfect for those enjoy hiking, biking, boating, & nature at its best. Minutes away from Route 3 provides easy access to Boston and Cape Cod.
Location
State MA
County Plymouth
Zoning RC
Direction Follow GPS to Stagecoach Rd.
Rooms
Family Room Closet/Cabinets - Custom Built, Flooring - Wall to Wall Carpet, Window(s) - Bay/Bow/Box, Lighting - Overhead
Basement Full, Interior Entry, Garage Access, Unfinished
Primary Bedroom Level Second
Kitchen Closet, Flooring - Hardwood, Flooring - Vinyl, Window(s) - Bay/Bow/Box, Dining Area, Countertops - Upgraded, Cable Hookup, Recessed Lighting, Gas Stove, Peninsula, Lighting - Pendant, Crown Molding
Interior
Interior Features Cathedral Ceiling(s), Ceiling Fan(s), Chair Rail, Lighting - Pendant, Lighting - Overhead, Sun Room
Heating Baseboard, Natural Gas
Cooling None
Flooring Tile, Vinyl, Bamboo, Hardwood, Flooring - Laminate
Fireplaces Number 1
Fireplaces Type Living Room
Appliance Range, Dishwasher, Microwave, Refrigerator, Washer, Dryer, Gas Water Heater, Tank Water Heater, Utility Connections for Gas Range, Utility Connections for Gas Dryer
Laundry Washer Hookup
Exterior
Exterior Feature Rain Gutters, Sprinkler System, Stone Wall
Garage Spaces 2.0
Community Features Public Transportation, Shopping, Tennis Court(s), Park, Walk/Jog Trails, Medical Facility, Conservation Area, Highway Access, House of Worship, Public School, T-Station
Utilities Available for Gas Range, for Gas Dryer, Washer Hookup
Waterfront Description Beach Front, Bay, Ocean, 1 to 2 Mile To Beach
Roof Type Shingle
Total Parking Spaces 6
Garage Yes
Building
Lot Description Wooded, Gentle Sloping
Foundation Concrete Perimeter
Sewer Inspection Required for Sale, Private Sewer
Water Public
Schools
Elementary Schools Chandler
Middle Schools Dms
High Schools Dhs
Others
Senior Community false
Read Less Info
Want to know what your home might be worth? Contact us for a FREE valuation!

Our team is ready to help you sell your home for the highest possible price ASAP
Bought with Non Member • Non Member Office

"My job is to find and attract mastery-based agents to the office, protect the culture, and make sure everyone is happy! "






