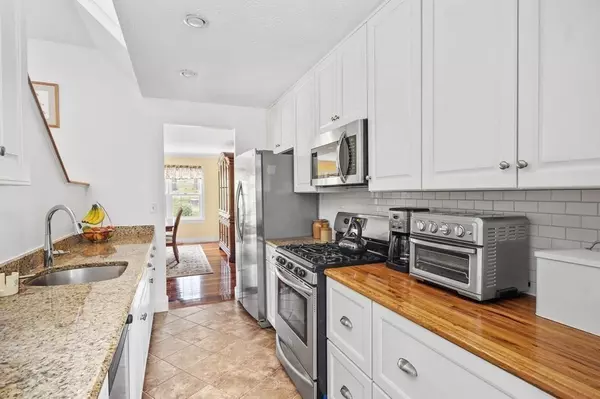$662,000
$635,000
4.3%For more information regarding the value of a property, please contact us for a free consultation.
2 Beds
2.5 Baths
2,329 SqFt
SOLD DATE : 07/14/2022
Key Details
Sold Price $662,000
Property Type Condo
Sub Type Condominium
Listing Status Sold
Purchase Type For Sale
Square Footage 2,329 sqft
Price per Sqft $284
MLS Listing ID 72977080
Sold Date 07/14/22
Bedrooms 2
Full Baths 2
Half Baths 1
HOA Fees $436/mo
HOA Y/N true
Year Built 1985
Annual Tax Amount $5,851
Tax Year 2022
Lot Size 26.000 Acres
Acres 26.0
Property Description
Showing for back-up offers. Are you seeking a bright and open layout built for comfort and connection? Natural light streams through windows and highlights stunning cherry flooring in the open living/dining room. This space is designed for indoor and outdoor gatherings with a gas fireplace for cozy winter warmth, and an expansive private deck with new Azek flooring & privacy plantings. A welcoming front entry, accessible from the farmer’s porch and garage, leads to delightful breakfast room, half bath with laundry, and finished lower level that underscores the floor plan’s practicality. Updated kitchen with ample workspace flows to breakfast and dining rooms. 2nd floor primary bedroom with vaulted ceiling, full bath, walk-in closet. A second bedroom adjoins a full bath. What’s more on the second floor? Bonus study area, private roof deck. Morning coffee or a quiet evening respite? Game day plans? The basement is complete with family room, inviting custom bar, office, workshop.
Location
State MA
County Plymouth
Zoning PD
Direction Bay Road to Ocean Woods Drive
Rooms
Family Room Flooring - Wall to Wall Carpet, Exterior Access, Recessed Lighting
Primary Bedroom Level Second
Dining Room Flooring - Hardwood, Deck - Exterior, Exterior Access, Open Floorplan, Crown Molding
Kitchen Flooring - Stone/Ceramic Tile, Countertops - Stone/Granite/Solid, Cabinets - Upgraded, Remodeled, Gas Stove
Interior
Interior Features Vaulted Ceiling(s), Walk-In Closet(s), Closet - Cedar, Study, Media Room, Bonus Room, Internet Available - Broadband
Heating Forced Air, Natural Gas, ENERGY STAR Qualified Equipment
Cooling Central Air, ENERGY STAR Qualified Equipment
Flooring Tile, Carpet, Hardwood, Flooring - Wall to Wall Carpet
Fireplaces Number 1
Appliance Microwave, ENERGY STAR Qualified Refrigerator, ENERGY STAR Qualified Dryer, ENERGY STAR Qualified Dishwasher, ENERGY STAR Qualified Washer, Range - ENERGY STAR, Gas Water Heater, Tank Water Heater, Utility Connections for Gas Range, Utility Connections for Electric Dryer
Laundry First Floor, In Unit, Washer Hookup
Exterior
Exterior Feature Balcony / Deck, Garden, Professional Landscaping, Sprinkler System, Stone Wall
Garage Spaces 1.0
Community Features Shopping, Pool, Park, Walk/Jog Trails, Bike Path, Conservation Area, Highway Access, House of Worship, Marina, Public School
Utilities Available for Gas Range, for Electric Dryer, Washer Hookup
Waterfront Description Beach Front, Ocean, Beach Ownership(Public)
Roof Type Shingle
Total Parking Spaces 1
Garage Yes
Building
Story 3
Sewer Inspection Required for Sale, Private Sewer
Water Public
Others
Acceptable Financing Contract
Listing Terms Contract
Read Less Info
Want to know what your home might be worth? Contact us for a FREE valuation!

Our team is ready to help you sell your home for the highest possible price ASAP
Bought with Sheri Bauman-Hoitt • William Raveis R.E. & Home Services

"My job is to find and attract mastery-based agents to the office, protect the culture, and make sure everyone is happy! "






