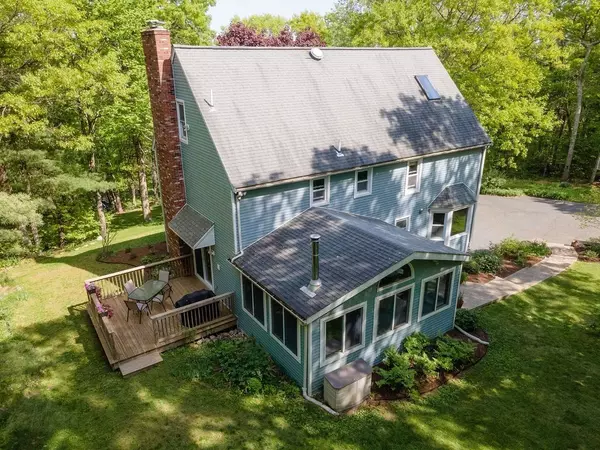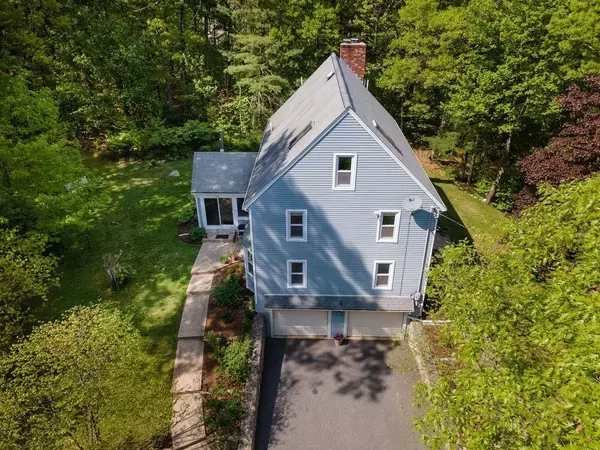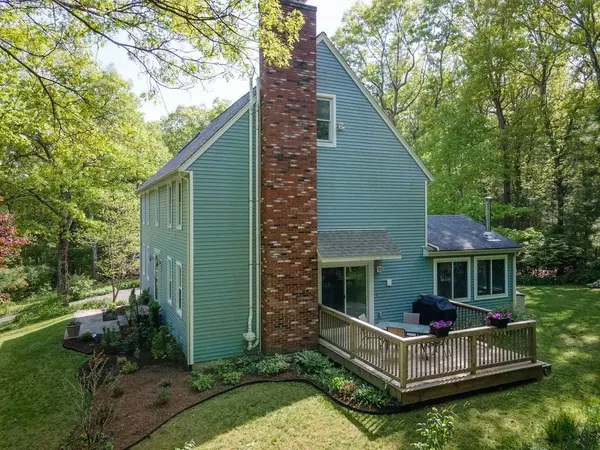$710,000
$679,900
4.4%For more information regarding the value of a property, please contact us for a free consultation.
4 Beds
2.5 Baths
3,052 SqFt
SOLD DATE : 07/15/2022
Key Details
Sold Price $710,000
Property Type Single Family Home
Sub Type Single Family Residence
Listing Status Sold
Purchase Type For Sale
Square Footage 3,052 sqft
Price per Sqft $232
MLS Listing ID 72986066
Sold Date 07/15/22
Style Colonial
Bedrooms 4
Full Baths 2
Half Baths 1
HOA Y/N false
Year Built 1986
Annual Tax Amount $9,114
Tax Year 2022
Lot Size 2.060 Acres
Acres 2.06
Property Sub-Type Single Family Residence
Property Description
OPEN HOUSE CANCELLED; offer accepted. Nestled atop a private hilltop across from the Upton State Forest, this generously sized 4 bed, 2 full/2 half bath Colonial is ready for new owners! Flexible floorplan offering finished space on 4 levels + abundant natural light. Plenty of room to entertain in the fireplaced family room w/ deck access, formal sitting + dining rooms, and cathedral ceiling seasonal sunroom. 1/2 bath on 3rd fl has roughed in plumbing for potential bedroom en suite! Storage shed w/ electrical on site. Wild blueberry bushes + wildflowers rest alongside extensive professional landscaping. Beautiful in any season! Two-car attached garage provides convenient house access, while the additional two detached garage bays provide ample parking and storage w/ loft space. Upgrades from the past year include: kitchen backsplash + quartz counters, 1st fl refinished hardwoods, new fridge + dishwasher, well water filtration, and interior paint
Location
State MA
County Worcester
Zoning Res
Direction Please use GPS
Rooms
Family Room Flooring - Hardwood
Basement Full, Partially Finished, Interior Entry
Primary Bedroom Level Second
Dining Room Flooring - Hardwood, Window(s) - Bay/Bow/Box, Lighting - Overhead
Kitchen Flooring - Hardwood, Dining Area, Countertops - Stone/Granite/Solid, Slider, Lighting - Overhead
Interior
Interior Features Vaulted Ceiling(s), Lighting - Overhead, Bathroom - Half, Open Floor Plan, Sun Room, Bonus Room, Play Room, Bathroom
Heating Baseboard, Oil
Cooling None
Flooring Wood, Carpet, Flooring - Stone/Ceramic Tile, Flooring - Laminate, Flooring - Wall to Wall Carpet
Fireplaces Number 1
Fireplaces Type Wood / Coal / Pellet Stove
Appliance Range, Dishwasher, Microwave, Refrigerator, Utility Connections for Electric Range, Utility Connections for Electric Dryer
Laundry Main Level, First Floor, Washer Hookup
Exterior
Exterior Feature Storage, Professional Landscaping, Decorative Lighting, Garden
Garage Spaces 4.0
Utilities Available for Electric Range, for Electric Dryer, Washer Hookup
Waterfront Description Beach Front, Lake/Pond, 1 to 2 Mile To Beach, Beach Ownership(Public)
Roof Type Shingle
Total Parking Spaces 10
Garage Yes
Building
Lot Description Wooded, Sloped
Foundation Concrete Perimeter
Sewer Private Sewer
Water Private
Architectural Style Colonial
Others
Senior Community false
Read Less Info
Want to know what your home might be worth? Contact us for a FREE valuation!

Our team is ready to help you sell your home for the highest possible price ASAP
Bought with DiDuca Properties • Keller Williams Realty
"My job is to find and attract mastery-based agents to the office, protect the culture, and make sure everyone is happy! "






