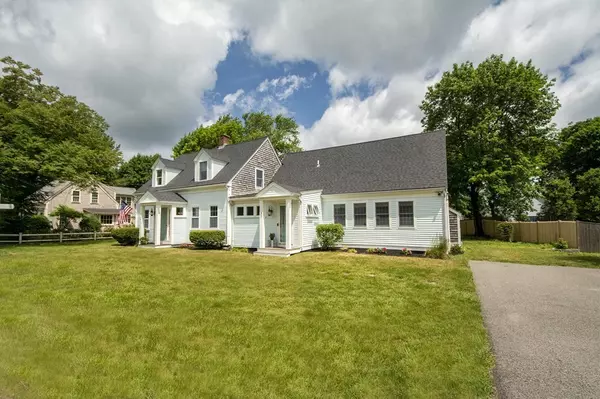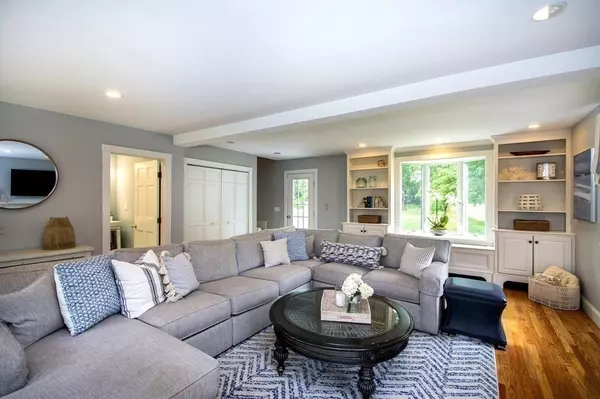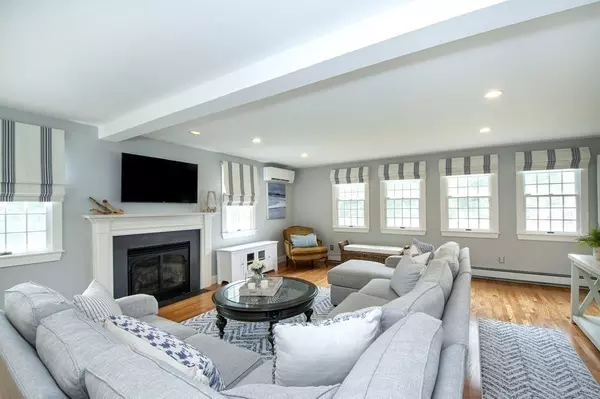$1,200,000
$1,095,000
9.6%For more information regarding the value of a property, please contact us for a free consultation.
4 Beds
3 Baths
3,030 SqFt
SOLD DATE : 07/27/2022
Key Details
Sold Price $1,200,000
Property Type Single Family Home
Sub Type Single Family Residence
Listing Status Sold
Purchase Type For Sale
Square Footage 3,030 sqft
Price per Sqft $396
MLS Listing ID 72997878
Sold Date 07/27/22
Style Antique, Farmhouse
Bedrooms 4
Full Baths 3
HOA Y/N false
Year Built 1835
Annual Tax Amount $9,310
Tax Year 2022
Lot Size 0.720 Acres
Acres 0.72
Property Description
Located in the heart of town this beautifully appointed modern farmhouse offers a unique blend of antique charm and newer additions. Enter through the mudroom with custom built-ins sure to please. Central to the home, the updated kitchen with island, newer appliances, wet bar, granite and a custom wood top is open to one of two beautifully appointed family rooms both flooded with natural light. The much desired dedicated home office and formal dining room/4th bedroom complete the first floor living. Two bedrooms on the second floor share a newly renovated full bath and the primary bedroom suite offers a separate sitting area/exercise room with private bath double built-in closets and separate staircase. Access to an entertainment size deck provides space for casual eating and entertainment as well as views of the expansive back yard. Sidewalks lead to Hall's Corner, shopping, restaurants and beaches! This is one opportunity not to miss! Open house Friday 11-1, Sat 12-3, Sun 10-12pm
Location
State MA
County Plymouth
Zoning RC
Direction Tremont to Chestnut Street or Depot to Chestnut Street
Rooms
Family Room Bathroom - Full, Closet/Cabinets - Custom Built, Flooring - Hardwood, Window(s) - Bay/Bow/Box, French Doors, Deck - Exterior, Exterior Access, Recessed Lighting, Remodeled
Basement Partial, Bulkhead
Primary Bedroom Level Second
Dining Room Closet, Flooring - Wood
Kitchen Flooring - Hardwood, Pantry, Countertops - Stone/Granite/Solid, Kitchen Island, Wet Bar, Cabinets - Upgraded, Deck - Exterior, Exterior Access, Open Floorplan, Recessed Lighting, Slider, Stainless Steel Appliances, Wine Chiller, Lighting - Pendant
Interior
Interior Features Closet, Closet/Cabinets - Custom Built, Recessed Lighting, Beadboard, Lighting - Overhead, Mud Room, Office, Exercise Room
Heating Baseboard, Natural Gas
Cooling Ductless
Flooring Tile, Carpet, Hardwood, Pine, Flooring - Stone/Ceramic Tile, Flooring - Wood, Flooring - Hardwood
Fireplaces Number 1
Appliance Range, Dishwasher, Microwave, Refrigerator, Washer, Dryer, ENERGY STAR Qualified Refrigerator, Wine Refrigerator, ENERGY STAR Qualified Dryer, ENERGY STAR Qualified Dishwasher, ENERGY STAR Qualified Washer, Gas Water Heater, Tank Water Heaterless, Plumbed For Ice Maker, Utility Connections for Gas Range, Utility Connections for Gas Oven, Utility Connections for Electric Dryer
Laundry First Floor, Washer Hookup
Exterior
Exterior Feature Rain Gutters, Storage, Professional Landscaping
Community Features Public Transportation, Shopping, Pool, Tennis Court(s), Park, Walk/Jog Trails, Golf, Bike Path, Conservation Area, Highway Access, Private School, Public School
Utilities Available for Gas Range, for Gas Oven, for Electric Dryer, Washer Hookup, Icemaker Connection
Waterfront Description Beach Front, Bay, Ocean, Walk to, 1/10 to 3/10 To Beach, Beach Ownership(Private,Public)
Roof Type Shingle
Total Parking Spaces 4
Garage No
Building
Lot Description Wooded, Cleared, Level
Foundation Block, Stone
Sewer Inspection Required for Sale, Private Sewer
Water Public
Schools
Elementary Schools Chandler
Middle Schools Dms
High Schools Dhs
Others
Senior Community false
Read Less Info
Want to know what your home might be worth? Contact us for a FREE valuation!

Our team is ready to help you sell your home for the highest possible price ASAP
Bought with Ian Richardson • William Raveis R.E. & Home Services

"My job is to find and attract mastery-based agents to the office, protect the culture, and make sure everyone is happy! "






