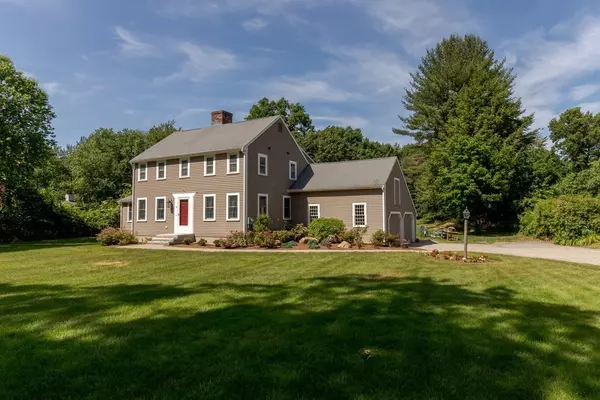$893,000
$800,000
11.6%For more information regarding the value of a property, please contact us for a free consultation.
4 Beds
2.5 Baths
2,258 SqFt
SOLD DATE : 07/29/2022
Key Details
Sold Price $893,000
Property Type Single Family Home
Sub Type Single Family Residence
Listing Status Sold
Purchase Type For Sale
Square Footage 2,258 sqft
Price per Sqft $395
Subdivision Moore Lane, Littleton/ Boxborough/ Harvard Congruence
MLS Listing ID 73003648
Sold Date 07/29/22
Style Colonial
Bedrooms 4
Full Baths 2
Half Baths 1
HOA Y/N false
Year Built 1973
Annual Tax Amount $9,307
Tax Year 2022
Lot Size 1.000 Acres
Acres 1.0
Property Description
Meticulously loved and maintained home! Highway access with quiet dead end Neighborhood setting, stone walls bordering property, large backyard and 4 Bedroom home with gorgeous natural light highlighting hardwood and original wood floors. Updated kitchen with peninsula seating, great room area with fireplace. Chimney all cleaned and repointed for you. Lovely built in cabinets in the auxiliary sitting room/ office/ tv room entice game nights and easy storage. Living Room/ Office with Fireplace and French Doors great for multi flex uses. (we now know we need options!) Upstairs and in LR, original fir wood floors are covered and have been protected by carpets and area rugs. Four Bedrooms and 2 full baths round out the 2nd floor plan. This is an efficient home design and it has been lovingly tended to for decades. Outside a rolling backyard invites games and exploration. Loads of Conservation trails plus easy East/ West & N/S highway access nearby. Showings begin at Saturday's Open House.
Location
State MA
County Middlesex
Zoning R
Direction Rt 2/ 495 to Taylor St to Whitcomb to Moore
Rooms
Family Room Flooring - Hardwood
Basement Full, Interior Entry, Bulkhead, Concrete
Primary Bedroom Level Second
Kitchen Flooring - Hardwood
Interior
Heating Central, Baseboard, Oil, Solar
Cooling Window Unit(s), Whole House Fan
Flooring Wood, Tile, Carpet, Hardwood
Fireplaces Number 2
Appliance Range, Dishwasher, Refrigerator, Washer, Dryer, Electric Water Heater, Tank Water Heater, Utility Connections for Electric Range, Utility Connections for Electric Dryer
Laundry Flooring - Stone/Ceramic Tile, Electric Dryer Hookup, First Floor, Washer Hookup
Exterior
Exterior Feature Storage
Garage Spaces 2.0
Community Features Shopping, Tennis Court(s), Park, Walk/Jog Trails, Stable(s), Golf, Medical Facility, Bike Path, Conservation Area, Highway Access, House of Worship, Private School, Public School, T-Station
Utilities Available for Electric Range, for Electric Dryer, Washer Hookup
Roof Type Shingle
Total Parking Spaces 6
Garage Yes
Building
Lot Description Wooded, Cleared, Gentle Sloping, Level
Foundation Concrete Perimeter
Sewer Private Sewer
Water Private
Schools
Elementary Schools Shaker/Russell
Middle Schools Littleton
High Schools Littleton
Others
Senior Community false
Acceptable Financing Contract
Listing Terms Contract
Read Less Info
Want to know what your home might be worth? Contact us for a FREE valuation!

Our team is ready to help you sell your home for the highest possible price ASAP
Bought with Savenor Berkery Group • Compass

"My job is to find and attract mastery-based agents to the office, protect the culture, and make sure everyone is happy! "






