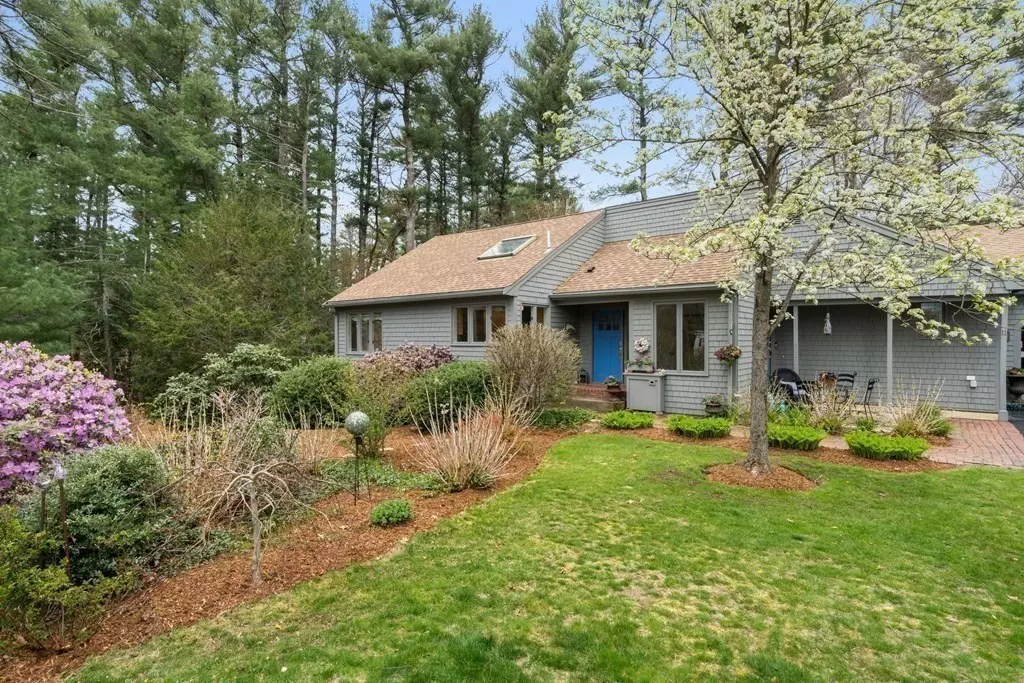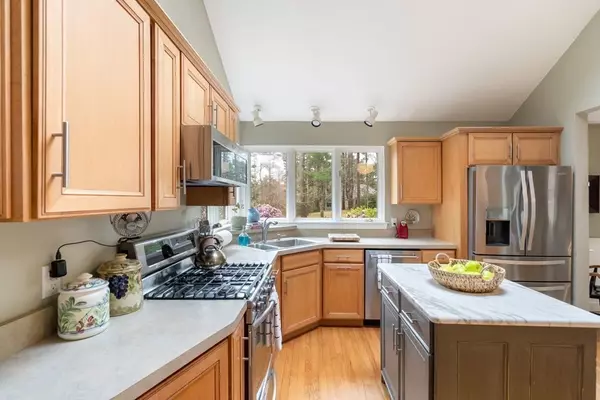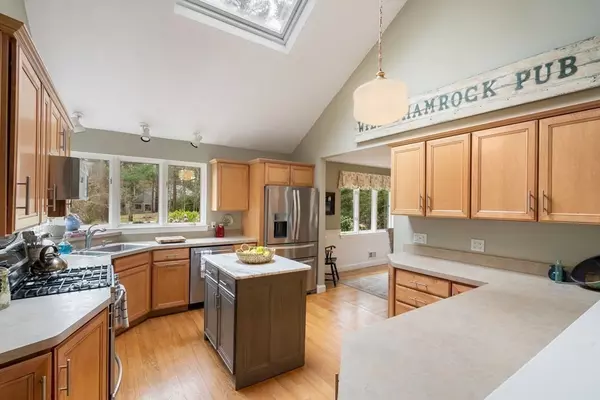$645,000
$619,999
4.0%For more information regarding the value of a property, please contact us for a free consultation.
2 Beds
2 Baths
1,685 SqFt
SOLD DATE : 08/18/2022
Key Details
Sold Price $645,000
Property Type Single Family Home
Sub Type Single Family Residence
Listing Status Sold
Purchase Type For Sale
Square Footage 1,685 sqft
Price per Sqft $382
Subdivision Trout Farm Lane
MLS Listing ID 72972751
Sold Date 08/18/22
Style Contemporary
Bedrooms 2
Full Baths 2
HOA Fees $200/mo
HOA Y/N true
Year Built 1978
Annual Tax Amount $5,897
Tax Year 2022
Lot Size 0.260 Acres
Acres 0.26
Property Description
Welcome to 11 Trout Farm Lane! Close to all area amenities including shopping, dining, commute and beaches. This captivating contemporary with open floor plan, cathedral ceilings, skylights, and large picture windows allows natural light to brighten the home effortlessly. Enjoy the convenience of desirable one level living with a welcoming kitchen open to the fireplaced living room and sunlit dining room as well as the primary bedroom en-suite, a second bedroom and laundry all on the main floor. The finished, walkout lower level includes a second fireplace, built-in shelves and tons of storage space. Outside relish the large exterior deck off the living room which offers privacy among the trees and the quaint patio in the front of the home where you can enjoy the gardens in bloom. A few special features include central AC and a full house generator, and of course, the Trout Farm community offers an inground pool, club house, and tennis courts for all to take advantage of. A must see!
Location
State MA
County Plymouth
Zoning PD
Direction Rt 53 to Winter St, to Trout Farm Lane
Rooms
Basement Full, Finished, Partially Finished, Walk-Out Access
Primary Bedroom Level Main
Dining Room Flooring - Hardwood
Kitchen Skylight, Cathedral Ceiling(s), Flooring - Wood, Pantry, Kitchen Island
Interior
Interior Features Game Room
Heating Forced Air, Propane
Cooling Central Air
Flooring Hardwood
Fireplaces Number 2
Appliance Dishwasher, Disposal, Microwave, Refrigerator, Washer, Dryer, Electric Water Heater, Utility Connections for Gas Range
Laundry First Floor
Exterior
Garage Spaces 1.0
Utilities Available for Gas Range, Generator Connection
Waterfront Description Beach Front, Bay
Roof Type Shingle
Total Parking Spaces 4
Garage Yes
Building
Lot Description Wooded
Foundation Concrete Perimeter
Sewer Private Sewer
Water Public
Others
Acceptable Financing Lease Back, Delayed Occupancy
Listing Terms Lease Back, Delayed Occupancy
Read Less Info
Want to know what your home might be worth? Contact us for a FREE valuation!

Our team is ready to help you sell your home for the highest possible price ASAP
Bought with Katrina McGrail • South Shore Sotheby's International Realty

"My job is to find and attract mastery-based agents to the office, protect the culture, and make sure everyone is happy! "






