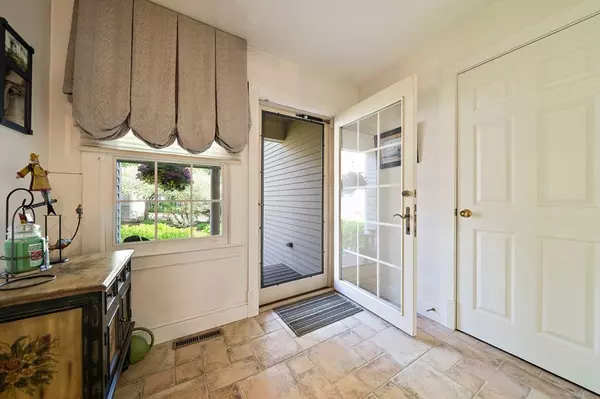$670,000
$659,900
1.5%For more information regarding the value of a property, please contact us for a free consultation.
2 Beds
3.5 Baths
2,553 SqFt
SOLD DATE : 08/24/2022
Key Details
Sold Price $670,000
Property Type Condo
Sub Type Condominium
Listing Status Sold
Purchase Type For Sale
Square Footage 2,553 sqft
Price per Sqft $262
MLS Listing ID 72995966
Sold Date 08/24/22
Bedrooms 2
Full Baths 3
Half Baths 1
HOA Fees $544/mo
HOA Y/N true
Year Built 1985
Annual Tax Amount $6,030
Tax Year 2022
Lot Size 3,049 Sqft
Acres 0.07
Property Description
Located in the heart of Duxbury! Gorgeous End Unit Townhouse in coveted Ocean Woods offers the ultimate lifestyle combining carefree convenience of condo living in an exceptional coastal community! Entering the lushly landscaped complex you'll instantly feel the peace & seclusion offered here. 3 levels of living space with seamless floor plan offers ultra spaciousness! The sunlit foyer welcomes you to this cheery home! The Kitchen which offers granite counters, s/s appliances & opens to a Den/Sitting Room. Expansive, open concept Living & Dining Room w/exceptional flow allows versatility & includes Fireplace, walk-in Pantry & French Door to private Deck overlooking backyard & woods. A 1/2 bath/Laundry & Mudroom complete the 1st floor. The 2nd floor offers a wonderful Primary Suite w/ large walk-in closet, palladium window & Full Bath as well as a generous 2nd Bedroom w/Full Bath, an Office Loft & Balcony. Finished lower level w/ HUGE Family Room, Full Bath & Wine Cellar!
Location
State MA
County Plymouth
Zoning PD
Direction Bay Road to Ocean Woods Drive
Rooms
Family Room Bathroom - Full, Flooring - Wall to Wall Carpet, Exterior Access
Primary Bedroom Level Second
Dining Room Flooring - Wall to Wall Carpet, Deck - Exterior, Exterior Access, Open Floorplan
Kitchen Flooring - Stone/Ceramic Tile, Countertops - Stone/Granite/Solid, Stainless Steel Appliances, Lighting - Pendant
Interior
Interior Features Bathroom - Full, Closet, Open Floor Plan, Bathroom, Wine Cellar, Office, Den
Heating Forced Air, Natural Gas
Cooling Central Air
Flooring Tile, Carpet, Flooring - Wall to Wall Carpet, Flooring - Stone/Ceramic Tile
Fireplaces Number 1
Fireplaces Type Living Room
Appliance Range, Dishwasher, Microwave, Refrigerator, Washer, Dryer, Gas Water Heater, Tank Water Heater, Plumbed For Ice Maker, Utility Connections for Gas Range, Utility Connections for Electric Dryer
Laundry Main Level, First Floor, In Unit, Washer Hookup
Exterior
Exterior Feature Balcony / Deck, Balcony, Rain Gutters, Sprinkler System
Garage Spaces 1.0
Community Features Shopping, Park, Walk/Jog Trails, Stable(s), Golf, Conservation Area, Highway Access, House of Worship, Marina, Public School
Utilities Available for Gas Range, for Electric Dryer, Washer Hookup, Icemaker Connection
Waterfront Description Beach Front, Bay, Ocean, 1 to 2 Mile To Beach
Roof Type Shingle
Total Parking Spaces 3
Garage Yes
Building
Story 3
Sewer Private Sewer
Water Public
Others
Pets Allowed Yes w/ Restrictions
Senior Community false
Read Less Info
Want to know what your home might be worth? Contact us for a FREE valuation!

Our team is ready to help you sell your home for the highest possible price ASAP
Bought with Thomas Green • Success! Real Estate

"My job is to find and attract mastery-based agents to the office, protect the culture, and make sure everyone is happy! "






