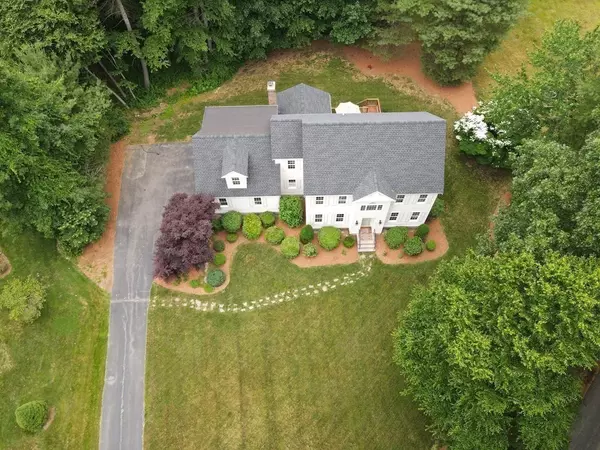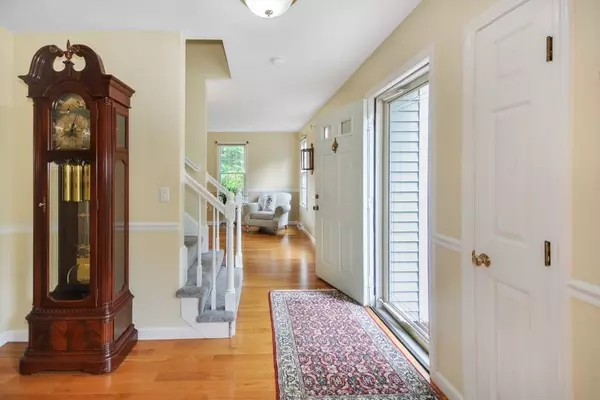$940,000
$925,000
1.6%For more information regarding the value of a property, please contact us for a free consultation.
4 Beds
2.5 Baths
2,722 SqFt
SOLD DATE : 08/25/2022
Key Details
Sold Price $940,000
Property Type Single Family Home
Sub Type Single Family Residence
Listing Status Sold
Purchase Type For Sale
Square Footage 2,722 sqft
Price per Sqft $345
MLS Listing ID 73003505
Sold Date 08/25/22
Style Colonial
Bedrooms 4
Full Baths 2
Half Baths 1
HOA Y/N false
Year Built 1993
Annual Tax Amount $12,128
Tax Year 2022
Lot Size 1.170 Acres
Acres 1.17
Property Description
Classic and stylish Colonial in one of Boxborough's most beautiful neighborhoods! Located at the end of a cul de sac, this home is privately sited with an expansive front lawn offering the utmost in privacy. Updated kitchen with quartz countertops, stainless appliances, opens to a beautiful family room with vaulted ceiling and fireplace with sliders to a wonderful deck overlooking the backyard. Hardwood floors throughout the first floor with a new porcelain kitchen floor. First floor laundry in half bath . Updated bathrooms on first and second floors. Freshly painted exterior and many interior rooms as well! Formal dining and living rooms welcome you to this lovely home. Upstairs you will find four good sized bedrooms, and a home office. Primary bedroom with walk in closet and private bathroom. Plenty of room to expand in bsmt. Oversized two car garage with storage areas. Make Boxborough your next home, rich with traditions, excellent school system, and fantastic commuter location!
Location
State MA
County Middlesex
Zoning AR
Direction Route 111 to Burroughs Road to 63 Whitney Lane.
Rooms
Family Room Flooring - Hardwood, Balcony / Deck, Slider
Basement Full, Bulkhead, Unfinished
Primary Bedroom Level Second
Dining Room Flooring - Hardwood
Kitchen Flooring - Stone/Ceramic Tile, Dining Area, Pantry, Countertops - Stone/Granite/Solid
Interior
Interior Features Home Office, Foyer, Center Hall
Heating Forced Air, Oil
Cooling Central Air
Flooring Wood, Carpet, Flooring - Wall to Wall Carpet
Fireplaces Number 1
Fireplaces Type Family Room
Appliance Range, Dishwasher, Microwave, Refrigerator, Washer, Dryer, Utility Connections for Electric Range, Utility Connections for Electric Oven, Utility Connections for Electric Dryer
Laundry Bathroom - Half, First Floor, Washer Hookup
Exterior
Exterior Feature Professional Landscaping
Garage Spaces 2.0
Community Features Shopping, Stable(s), House of Worship, Public School
Utilities Available for Electric Range, for Electric Oven, for Electric Dryer, Washer Hookup
Waterfront false
Roof Type Shingle
Total Parking Spaces 8
Garage Yes
Building
Lot Description Cul-De-Sac, Wooded, Cleared, Level
Foundation Concrete Perimeter
Sewer Private Sewer
Water Private
Schools
Elementary Schools K-6, Choice Of 6
Middle Schools Rjgrey, 7-8
High Schools Abrhs, 9-12
Read Less Info
Want to know what your home might be worth? Contact us for a FREE valuation!

Our team is ready to help you sell your home for the highest possible price ASAP
Bought with Elena Beldiya Petrov • Keller Williams Realty Boston Northwest

"My job is to find and attract mastery-based agents to the office, protect the culture, and make sure everyone is happy! "






