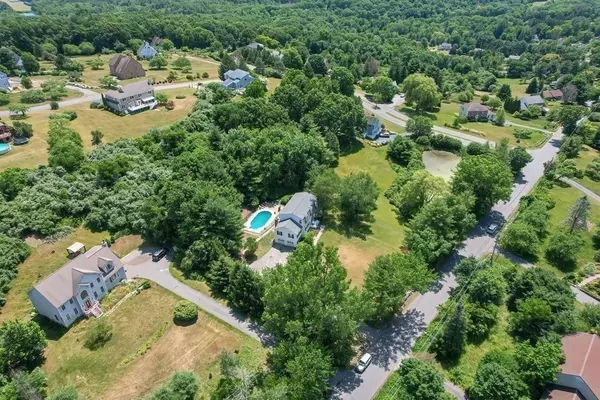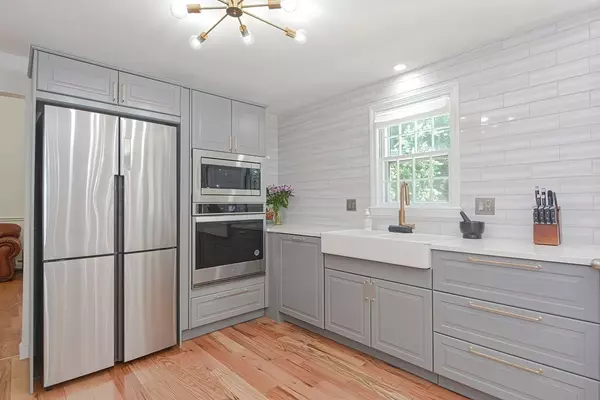$795,000
$799,000
0.5%For more information regarding the value of a property, please contact us for a free consultation.
4 Beds
2.5 Baths
2,506 SqFt
SOLD DATE : 08/29/2022
Key Details
Sold Price $795,000
Property Type Single Family Home
Sub Type Single Family Residence
Listing Status Sold
Purchase Type For Sale
Square Footage 2,506 sqft
Price per Sqft $317
Subdivision Birch Hill
MLS Listing ID 73009391
Sold Date 08/29/22
Style Colonial, Gambrel /Dutch
Bedrooms 4
Full Baths 2
Half Baths 1
Year Built 1978
Annual Tax Amount $11,091
Tax Year 2022
Lot Size 1.530 Acres
Acres 1.53
Property Description
Birch Hill neighborhood! Colonial with 4 bedrooms, Front to Back living and family rooms. Relax and enjoy life on the deck overlooking the inground pool. The gourmet in you will love the Fantastic New Kitchen, with wall oven, hood vent, cooktop and breakfast bar beautifully designed for your comfort. Features included: Formal dining room, New Baths and a first-floor laundry, Hardwood floors, tile entry and tile baths. The lower level offers a mud room and unheated rec room. Lovely private yard framed by stonewalls, mature plantings and trees. Set on 1.53 Acres, 25 Miles from Boston. Stow Schools, famous Golf Courses, Orchards and The Assabet River Wildlife Reserve, Lake Boon, Stow Parks, Hike or Bike on the Emerald Necklace of trails with Leggett Woodland Nature Discovery Trail access across the street. Minutes to The Hudson Rail Trail, Shops, Restaurants and minutes to the Acton Train and commuter Routes. Call for a private showing!
Location
State MA
County Middlesex
Zoning R
Direction Boon Road or Gleasondale to Whitman Street Across from Conservation
Rooms
Family Room Cathedral Ceiling(s), Flooring - Hardwood, Lighting - Overhead
Basement Full, Partially Finished, Interior Entry, Garage Access, Concrete
Primary Bedroom Level Second
Dining Room Cathedral Ceiling(s), Flooring - Hardwood, Lighting - Overhead
Kitchen Closet, Flooring - Hardwood, Balcony / Deck, Countertops - Stone/Granite/Solid, Breakfast Bar / Nook, Cabinets - Upgraded, Exterior Access, Lighting - Overhead
Interior
Interior Features Closet, Lighting - Overhead, Entrance Foyer, Play Room, Mud Room, Internet Available - Broadband
Heating Baseboard, Oil
Cooling Window Unit(s)
Flooring Wood, Tile, Laminate, Hardwood, Flooring - Stone/Ceramic Tile
Fireplaces Number 2
Fireplaces Type Dining Room, Living Room
Appliance Oven, Dishwasher, Countertop Range, Dryer, ENERGY STAR Qualified Refrigerator, Range Hood, Water Softener, Oil Water Heater, Tank Water Heater, Utility Connections for Electric Dryer
Laundry Flooring - Hardwood, First Floor, Washer Hookup
Exterior
Exterior Feature Storage, Fruit Trees
Garage Spaces 2.0
Fence Fenced
Pool In Ground
Community Features Shopping, Tennis Court(s), Park, Walk/Jog Trails, Golf, Bike Path, Conservation Area, House of Worship, Public School
Utilities Available for Electric Dryer, Washer Hookup
Waterfront false
Waterfront Description Beach Front
Roof Type Shingle
Total Parking Spaces 5
Garage Yes
Private Pool true
Building
Lot Description Gentle Sloping, Level
Foundation Concrete Perimeter
Sewer Private Sewer
Water Private
Schools
Elementary Schools Center
Middle Schools Hale
High Schools Nashoba
Others
Senior Community false
Read Less Info
Want to know what your home might be worth? Contact us for a FREE valuation!

Our team is ready to help you sell your home for the highest possible price ASAP
Bought with George Mavrogiannidis • Real Estate Advisors Group, Inc.

"My job is to find and attract mastery-based agents to the office, protect the culture, and make sure everyone is happy! "






