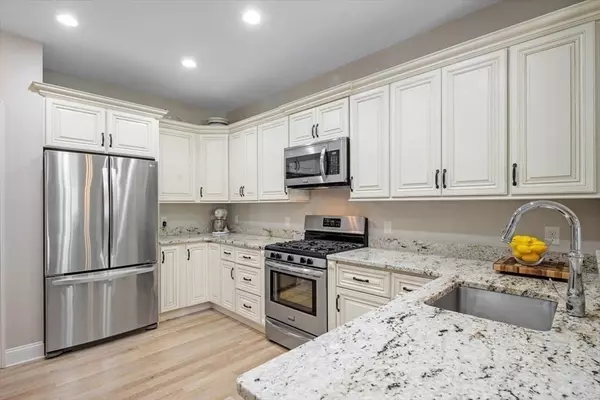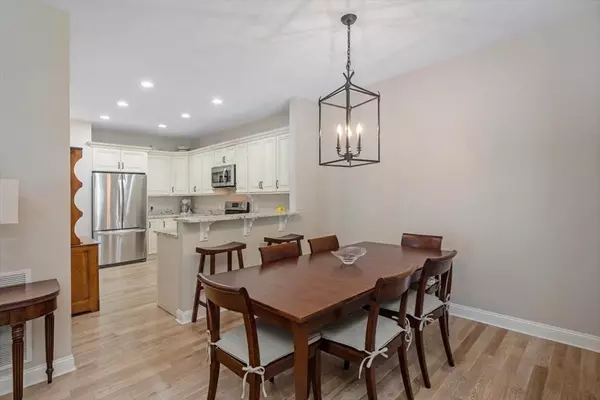$662,500
$600,000
10.4%For more information regarding the value of a property, please contact us for a free consultation.
3 Beds
2.5 Baths
1,865 SqFt
SOLD DATE : 08/31/2022
Key Details
Sold Price $662,500
Property Type Condo
Sub Type Condominium
Listing Status Sold
Purchase Type For Sale
Square Footage 1,865 sqft
Price per Sqft $355
MLS Listing ID 73002117
Sold Date 08/31/22
Bedrooms 3
Full Baths 2
Half Baths 1
HOA Fees $482/mo
HOA Y/N true
Year Built 2013
Annual Tax Amount $7,009
Tax Year 2022
Property Description
First Floor Main Suite with 2 additional bedrooms on the second level at "The Reserve at Duxbury"! This desirable 20-unit complex is set on 18 private acres. The open floor plan includes a cathedral great room with gas fireplace and French doors to the three-season sunroom with bead board ceiling and private views. Driftwood toned wood floors throughout the main living area, crisp white mill work and 9' ceilings lend a tranquil, seaside feel. The kitchen includes high end cabinets, granite counters, stainless appliances and breakfast bar. A cozy den/office on the second level overlooks the great room and makes a sweet spot to tuck away with a good book. The full walkup attic offers potential for expansion as does the full unfinished basement. Crown molding, ceiling fans, double windows, wide turned staircase, central air, GAS heat, first floor laundry. Wonderful opportunity for one level living with room to graciously accommodate guests!
Location
State MA
County Plymouth
Zoning Ch 40B
Direction Off Enterprise (3A) just north of intersection of Church St and 3A (Millbrook Motorworks)
Rooms
Basement Y
Primary Bedroom Level First
Dining Room Flooring - Wood, Open Floorplan
Kitchen Flooring - Wood, Countertops - Stone/Granite/Solid, Breakfast Bar / Nook, Cabinets - Upgraded, Recessed Lighting, Stainless Steel Appliances, Gas Stove
Interior
Interior Features Balcony - Interior, Ceiling Fan(s), Entrance Foyer, Den, Sun Room
Heating Forced Air, Natural Gas
Cooling Central Air
Flooring Tile, Carpet, Hardwood, Flooring - Wood, Flooring - Stone/Ceramic Tile
Fireplaces Number 1
Fireplaces Type Living Room
Appliance Range, Dishwasher, Microwave, Refrigerator, Washer, Dryer, Utility Connections for Gas Range
Laundry First Floor, In Unit
Exterior
Exterior Feature Sprinkler System, Stone Wall
Garage Spaces 1.0
Community Features Pool, Tennis Court(s), Park, Walk/Jog Trails, Golf, Highway Access, House of Worship, Public School, T-Station
Utilities Available for Gas Range
Waterfront Description Beach Front, Bay, Ocean, Beach Ownership(Public)
Roof Type Shingle
Total Parking Spaces 2
Garage Yes
Building
Story 2
Sewer Private Sewer
Water Public
Schools
Elementary Schools Chandler/Alden
Middle Schools Dms
High Schools Dhs
Others
Pets Allowed Yes w/ Restrictions
Senior Community false
Acceptable Financing Contract
Listing Terms Contract
Read Less Info
Want to know what your home might be worth? Contact us for a FREE valuation!

Our team is ready to help you sell your home for the highest possible price ASAP
Bought with Teresa Sullivan • Keller Williams Realty

"My job is to find and attract mastery-based agents to the office, protect the culture, and make sure everyone is happy! "






