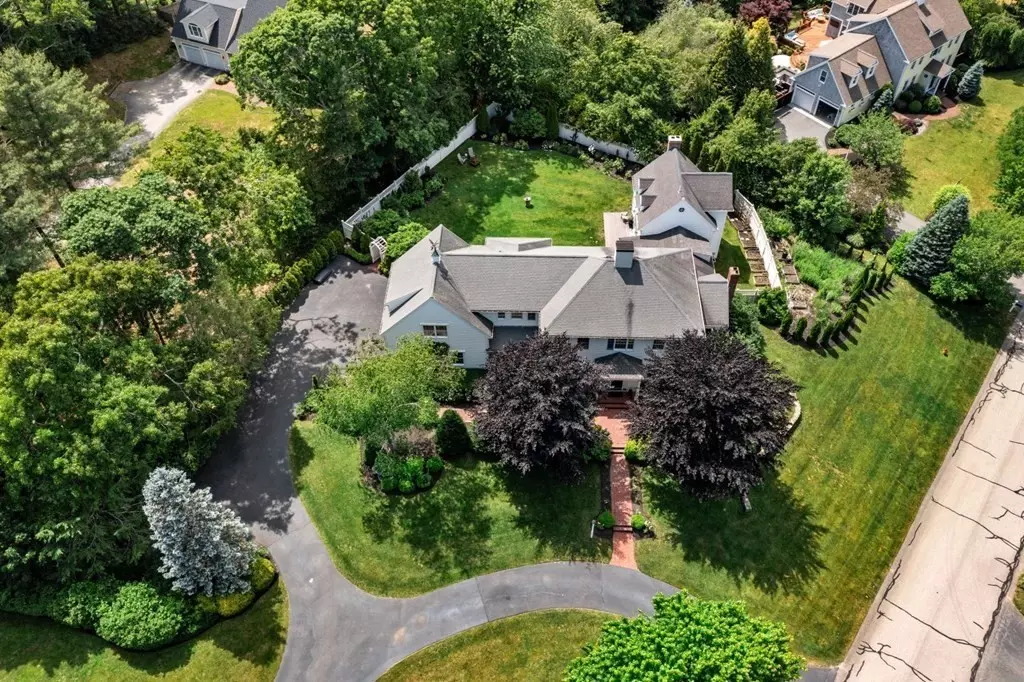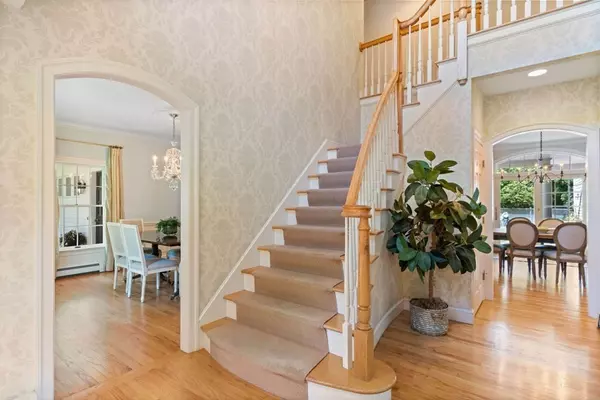$1,675,000
$1,799,000
6.9%For more information regarding the value of a property, please contact us for a free consultation.
5 Beds
3.5 Baths
4,990 SqFt
SOLD DATE : 09/07/2022
Key Details
Sold Price $1,675,000
Property Type Single Family Home
Sub Type Single Family Residence
Listing Status Sold
Purchase Type For Sale
Square Footage 4,990 sqft
Price per Sqft $335
MLS Listing ID 72998599
Sold Date 09/07/22
Style Colonial
Bedrooms 5
Full Baths 3
Half Baths 1
Year Built 1995
Annual Tax Amount $17,329
Tax Year 2022
Lot Size 0.920 Acres
Acres 0.92
Property Description
This handsome federal colonial surrounded by beautifully manicured gardens is located in one of Duxbury’s finest neighborhoods just moments from Island Creek Pond, the town center, beaches, schools and more. Enjoy over 5000 sf of living with desirable features including high ceilings, crown molding, custom cabinets and architectural columns. The 25’ custom kitchen with center island and granite countertops is open to the fireplaced family room and adjacent to both the formal dining room and living room/office. The great room with fireplace, built-ins and a wall of windows overlooking the private back yard via a welcoming porch is off family room and offers access to the guest suite/second master bedroom with full bath, vaulted ceiling and fireplace above. Upstairs find the private main bedroom with marble master bath as well as three spacious bedrooms, a study and a full bath. The finished LL can be used as a media room, den or game room and also offers plenty of storage.
Location
State MA
County Plymouth
Zoning RC
Direction Rte 3A to Elm Street, Rt on Rogers Way
Rooms
Family Room Cathedral Ceiling(s), Closet/Cabinets - Custom Built, Flooring - Hardwood, Open Floorplan, Recessed Lighting, Lighting - Pendant
Basement Full, Finished, Interior Entry, Concrete
Primary Bedroom Level Second
Dining Room Flooring - Hardwood, Wainscoting, Lighting - Pendant, Crown Molding
Kitchen Flooring - Hardwood, Window(s) - Bay/Bow/Box, Dining Area, Countertops - Stone/Granite/Solid, Kitchen Island, Cabinets - Upgraded, Open Floorplan, Recessed Lighting, Slider, Stainless Steel Appliances, Lighting - Pendant
Interior
Interior Features Bathroom - Full, Bathroom - With Tub & Shower, Vaulted Ceiling(s), Beadboard, Ceiling - Cathedral, Closet/Cabinets - Custom Built, Cable Hookup, Recessed Lighting, Lighting - Pendant, Crown Molding, Lighting - Overhead, Bathroom, Great Room, Home Office, Den, Mud Room, Game Room
Heating Baseboard, Natural Gas, Fireplace
Cooling Central Air
Flooring Wood, Tile, Carpet, Flooring - Hardwood, Flooring - Laminate, Flooring - Stone/Ceramic Tile
Fireplaces Number 2
Fireplaces Type Family Room
Appliance Range, Oven, Dishwasher, Refrigerator, Washer, Dryer
Laundry Flooring - Stone/Ceramic Tile, Main Level, Exterior Access, Lighting - Overhead, First Floor
Exterior
Exterior Feature Rain Gutters, Professional Landscaping, Sprinkler System, Garden
Garage Spaces 3.0
Fence Fenced, Invisible
Community Features Public Transportation, Shopping, Pool, Tennis Court(s), Walk/Jog Trails, Golf, Bike Path, Conservation Area, Highway Access, House of Worship, Public School
Waterfront Description Beach Front, Bay, Harbor, Ocean
Roof Type Shingle
Total Parking Spaces 8
Garage Yes
Building
Lot Description Corner Lot
Foundation Concrete Perimeter
Sewer Private Sewer
Water Public
Schools
Elementary Schools Chandler/Alden
Middle Schools Dms
High Schools Dhs
Others
Senior Community false
Acceptable Financing Contract
Listing Terms Contract
Read Less Info
Want to know what your home might be worth? Contact us for a FREE valuation!

Our team is ready to help you sell your home for the highest possible price ASAP
Bought with Denise Keating • Coldwell Banker Realty - Duxbury

"My job is to find and attract mastery-based agents to the office, protect the culture, and make sure everyone is happy! "






