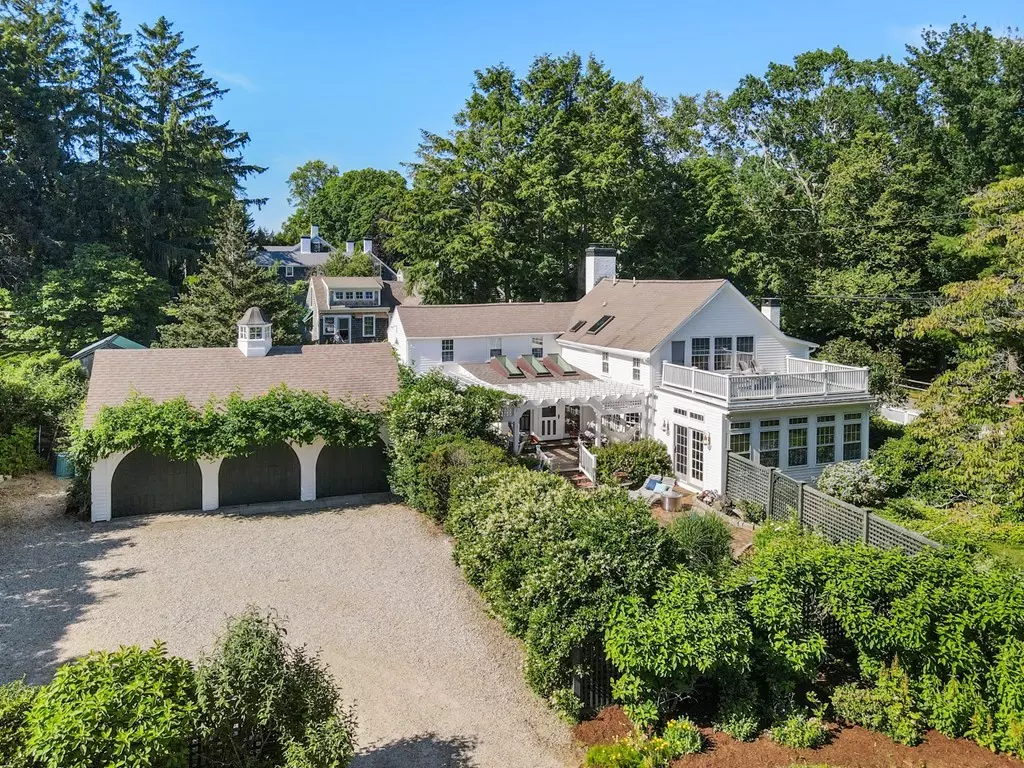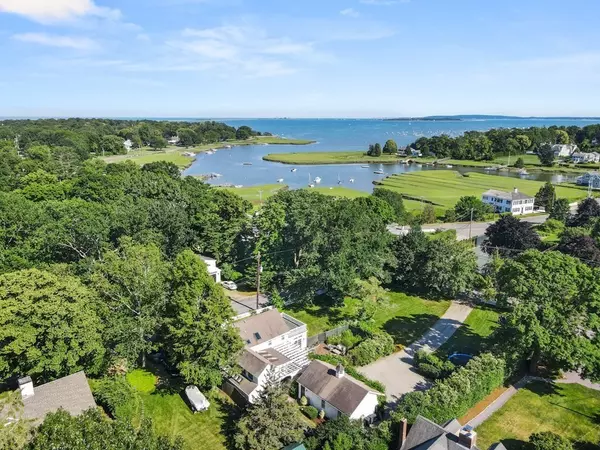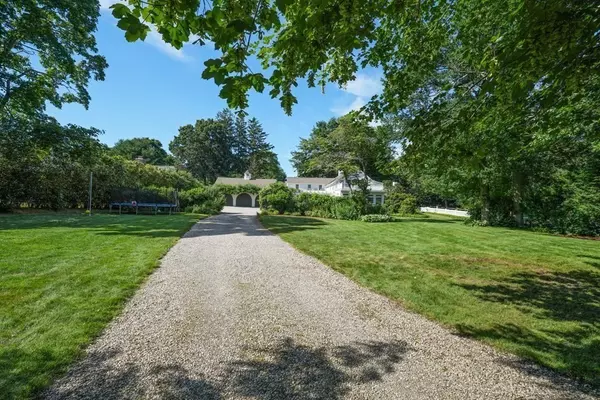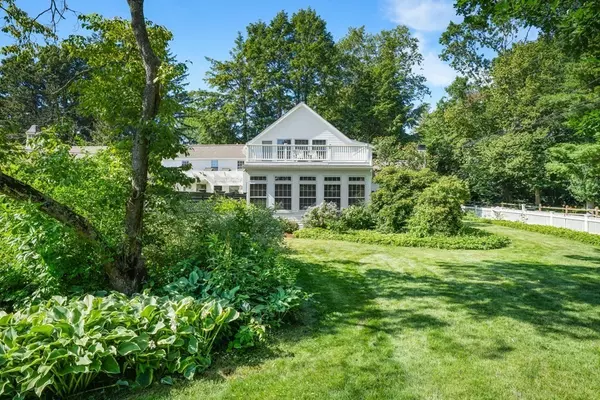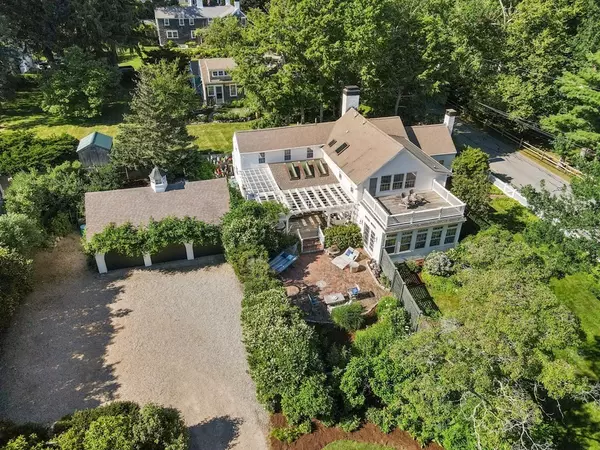$1,850,000
$1,875,000
1.3%For more information regarding the value of a property, please contact us for a free consultation.
4 Beds
3.5 Baths
3,180 SqFt
SOLD DATE : 09/22/2022
Key Details
Sold Price $1,850,000
Property Type Single Family Home
Sub Type Single Family Residence
Listing Status Sold
Purchase Type For Sale
Square Footage 3,180 sqft
Price per Sqft $581
MLS Listing ID 73007461
Sold Date 09/22/22
Style Colonial, Antique
Bedrooms 4
Full Baths 3
Half Baths 1
HOA Y/N false
Year Built 1825
Annual Tax Amount $15,604
Tax Year 2022
Lot Size 0.520 Acres
Acres 0.52
Property Description
Laid-back, coastal Malibu vibes best describe this 4 bedroom home, situated on idyllic Cove Street, in the heart of Duxbury, only a short jaunt to the beloved Bluefish River Bridge. Exquisite architectural detail abounds in this thoughtfully renovated haven. Open gourmet kitchen showcases high-end appliances, white cabinetry, honed granite counters, and sun filled dining area that leads to the private wrap-around deck with pergola + courtyard. Heavenly! The beachy feels continue in the stunning living room/dining room with wide pine floors, charming built-ins and massive fireplace. Study with walls of bookshelves and family room are breathtaking. Plus powder room + mudroom space. Venture upstairs and a private owner's suite with its own balcony, 2 walk-in closets, and luxurious marble bath awaits you, along with 3 other well proportioned bedrooms + 2 full baths. 3 car garage, central air, outdoor shower, irrigation, long list of updates + a premier location near school campus + beach!
Location
State MA
County Plymouth
Zoning RC
Direction Corner of Cove Street and Cedar Street
Rooms
Family Room Cathedral Ceiling(s), Beamed Ceilings, Flooring - Wood
Basement Partial, Crawl Space, Interior Entry
Dining Room Beamed Ceilings, Flooring - Wood
Kitchen Skylight, Beamed Ceilings, Vaulted Ceiling(s), Closet/Cabinets - Custom Built, Flooring - Wood, Dining Area, Countertops - Stone/Granite/Solid, Kitchen Island, Deck - Exterior, Remodeled, Stainless Steel Appliances
Interior
Interior Features Bathroom - Full, Bathroom - With Tub & Shower, Closet/Cabinets - Custom Built, Bathroom, Study, Sitting Room
Heating Forced Air, Natural Gas
Cooling Central Air
Flooring Wood, Tile, Flooring - Wood
Fireplaces Number 2
Fireplaces Type Dining Room, Family Room, Living Room
Appliance Range, Dishwasher, Refrigerator, Gas Water Heater
Laundry First Floor
Exterior
Exterior Feature Sprinkler System, Outdoor Shower
Garage Spaces 3.0
Community Features Shopping, Golf, Highway Access, House of Worship, Marina, Public School
Waterfront Description Beach Front, Bay, Harbor, Ocean, River, Walk to, 1/2 to 1 Mile To Beach, Beach Ownership(Public)
Roof Type Shingle
Total Parking Spaces 5
Garage Yes
Building
Lot Description Corner Lot, Level
Foundation Stone
Sewer Private Sewer
Water Public
Schools
Elementary Schools Chandler/Alden
Middle Schools Dms
High Schools Dhs
Others
Senior Community false
Acceptable Financing Contract
Listing Terms Contract
Read Less Info
Want to know what your home might be worth? Contact us for a FREE valuation!

Our team is ready to help you sell your home for the highest possible price ASAP
Bought with The Madden David Real Estate Group • Coldwell Banker Realty - Wellesley

"My job is to find and attract mastery-based agents to the office, protect the culture, and make sure everyone is happy! "

