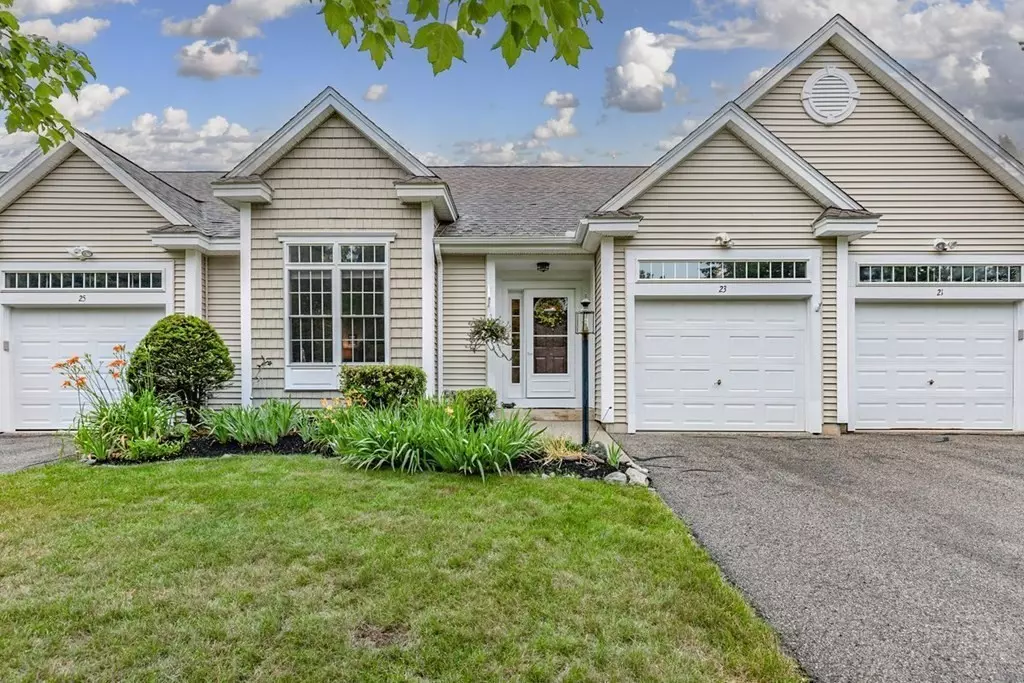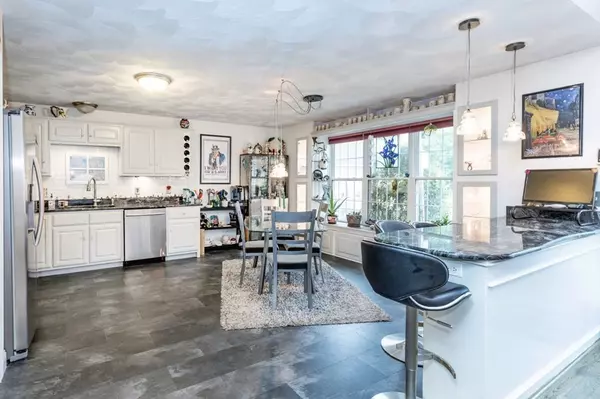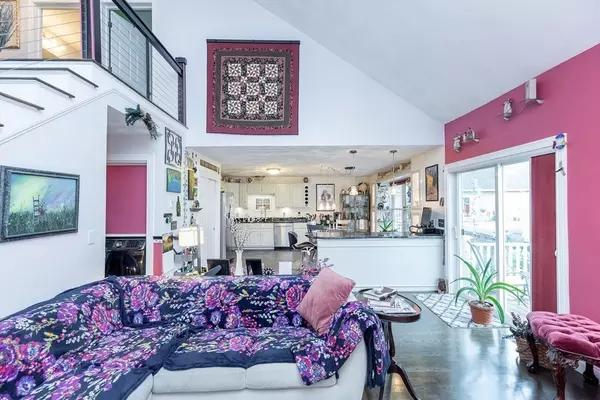$380,000
$389,000
2.3%For more information regarding the value of a property, please contact us for a free consultation.
2 Beds
2 Baths
1,741 SqFt
SOLD DATE : 09/26/2022
Key Details
Sold Price $380,000
Property Type Condo
Sub Type Condominium
Listing Status Sold
Purchase Type For Sale
Square Footage 1,741 sqft
Price per Sqft $218
MLS Listing ID 73016954
Sold Date 09/26/22
Bedrooms 2
Full Baths 2
HOA Fees $350/mo
HOA Y/N true
Year Built 2004
Annual Tax Amount $5,233
Tax Year 2021
Property Description
Nestled in the woods this lovingly maintained townhouse is located in Rowell Estates. Welcome home to this 55+community. Airy and open concept with natural lighting, this unit is move in ready. Contemporary flair and spacious describes this unit. Featuring a first floor main bedroom suite with cathedral ceiling, walk in closet and h/w flooring, private bath. First floor laundry area. Spacious custom kitchen that has been remodeled with granite counters, stainless appliances, breakfast island with seating. Open concept to living room with a gas fireplace, cathedral ceiling and h/w flooring. Sliders lead out to deck to enjoy your morning coffee on and listen to the sounds of nature , along with bird watching. Great floor plan for entertaining. On the second level you will find a guest room and full bat. The home office is the other finished space on this level. Basement is spacious for all kinds of storage space or work out area. Great location right off RTE 125 for all your shopping! !
Location
State NH
County Rockingham
Zoning condo
Direction Rte 125 to New Boston Rd to Rowell Estates to Ash Drive
Rooms
Basement Y
Primary Bedroom Level First
Kitchen Flooring - Hardwood, Window(s) - Bay/Bow/Box, Dining Area, Countertops - Stone/Granite/Solid, Breakfast Bar / Nook, Cabinets - Upgraded, Exterior Access, Stainless Steel Appliances
Interior
Interior Features Closet, Home Office, Internet Available - Unknown
Heating Forced Air
Cooling Central Air
Flooring Tile, Flooring - Hardwood, Flooring - Wall to Wall Carpet
Fireplaces Number 1
Fireplaces Type Living Room
Appliance Range, Dishwasher, Microwave, Refrigerator, Washer, Dryer, Propane Water Heater
Laundry First Floor, In Unit
Exterior
Exterior Feature Professional Landscaping
Garage Spaces 1.0
Community Features Shopping, Walk/Jog Trails, Golf, Conservation Area, Adult Community
Waterfront false
Roof Type Shingle
Total Parking Spaces 1
Garage Yes
Building
Story 2
Sewer Private Sewer
Water Well
Others
Senior Community true
Read Less Info
Want to know what your home might be worth? Contact us for a FREE valuation!

Our team is ready to help you sell your home for the highest possible price ASAP
Bought with Michelle Lenihan • Advisors Living - Andover

"My job is to find and attract mastery-based agents to the office, protect the culture, and make sure everyone is happy! "






