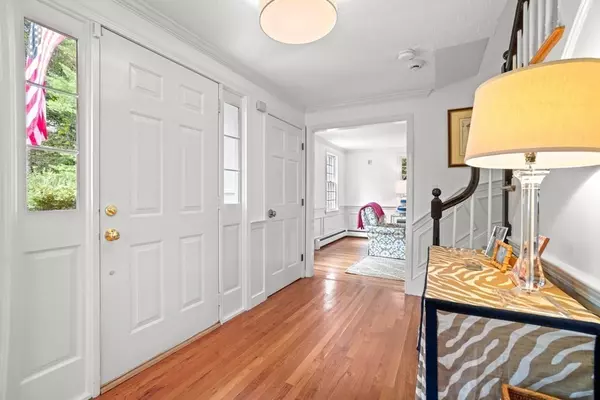$950,000
$899,000
5.7%For more information regarding the value of a property, please contact us for a free consultation.
4 Beds
2.5 Baths
2,780 SqFt
SOLD DATE : 10/03/2022
Key Details
Sold Price $950,000
Property Type Single Family Home
Sub Type Single Family Residence
Listing Status Sold
Purchase Type For Sale
Square Footage 2,780 sqft
Price per Sqft $341
MLS Listing ID 73021058
Sold Date 10/03/22
Style Colonial
Bedrooms 4
Full Baths 2
Half Baths 1
HOA Fees $62/ann
HOA Y/N true
Year Built 1983
Annual Tax Amount $9,948
Tax Year 2022
Lot Size 0.920 Acres
Acres 0.92
Property Description
Tucked away at the end of a lovely cul-de-sac neighborhood in the heart of Tinkertown, you will find this beautiful 4 bedroom Colonial. The coastal inspired "Serena & Lily" feel of this gorgeous home beckons you to linger and relax. With an open floor plan, this delightful haven was made for entertaining. The chef in the family will love the kitchen with dining area, white cabinetry, center island, granite countertops, subway tile backsplash, stainless steel appliances and hardwood floors that effortlessly flow into the living room, dining room, and family room with fireplace and beamed ceiling. Adjacent year-round sunroom leads to the private back deck overlooking the fenced-in yard. Upstairs you will discover 4 spacious bedrooms, inclusive of an owner's suite with walk-in closet and spa-like bath. Finished room in lower level is a bonus. First floor laundry, powder room, 2 car attached garage, central air, and a long list of updates. WOW! Pack your bags!
Location
State MA
County Plymouth
Area Tinkertown
Zoning RC
Direction Elm Street to Oak Street to Forge Way
Rooms
Family Room Skylight, Beamed Ceilings, Flooring - Wall to Wall Carpet, Chair Rail, Lighting - Overhead
Basement Partially Finished, Bulkhead
Primary Bedroom Level Second
Dining Room Flooring - Hardwood, Recessed Lighting, Wainscoting, Lighting - Overhead, Crown Molding
Kitchen Flooring - Hardwood, Dining Area, Countertops - Stone/Granite/Solid, Kitchen Island, Cabinets - Upgraded, Open Floorplan, Recessed Lighting, Stainless Steel Appliances, Wainscoting, Crown Molding
Interior
Interior Features Recessed Lighting, Closet - Double, Wainscoting, Lighting - Overhead, Crown Molding, Ceiling Fan(s), Slider, Play Room, Foyer, Sun Room
Heating Baseboard, Oil, Ductless
Cooling Central Air, Ductless
Flooring Tile, Carpet, Laminate, Hardwood, Flooring - Laminate, Flooring - Hardwood, Flooring - Wood
Fireplaces Number 1
Fireplaces Type Family Room
Appliance Range, Oven, Dishwasher, Refrigerator, Washer, Dryer, Oil Water Heater
Laundry First Floor
Exterior
Exterior Feature Storage
Garage Spaces 2.0
Fence Fenced
Community Features Shopping, Golf, Highway Access, House of Worship, Marina, Public School
Roof Type Shingle
Total Parking Spaces 6
Garage Yes
Building
Lot Description Cul-De-Sac
Foundation Concrete Perimeter
Sewer Private Sewer
Water Public
Schools
Elementary Schools Chandler/Alden
Middle Schools Dms
High Schools Dhs
Others
Senior Community false
Acceptable Financing Contract
Listing Terms Contract
Read Less Info
Want to know what your home might be worth? Contact us for a FREE valuation!

Our team is ready to help you sell your home for the highest possible price ASAP
Bought with Jennifer Conley • Coldwell Banker Realty - Westwood

"My job is to find and attract mastery-based agents to the office, protect the culture, and make sure everyone is happy! "






