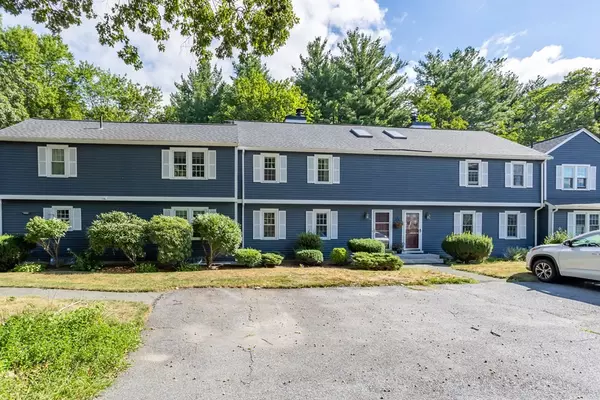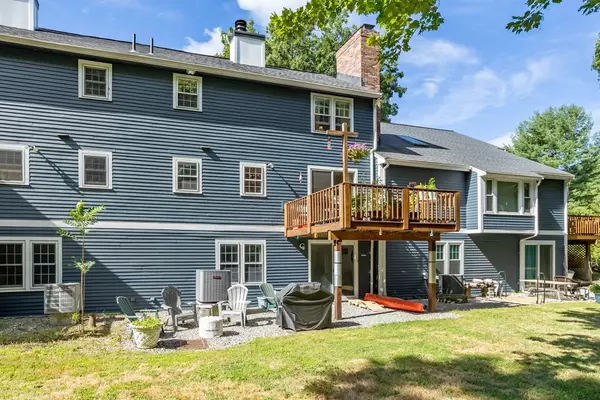$427,500
$435,000
1.7%For more information regarding the value of a property, please contact us for a free consultation.
2 Beds
1.5 Baths
2,089 SqFt
SOLD DATE : 10/06/2022
Key Details
Sold Price $427,500
Property Type Condo
Sub Type Condominium
Listing Status Sold
Purchase Type For Sale
Square Footage 2,089 sqft
Price per Sqft $204
MLS Listing ID 73028276
Sold Date 10/06/22
Bedrooms 2
Full Baths 1
Half Baths 1
HOA Fees $464/mo
HOA Y/N true
Year Built 1978
Annual Tax Amount $5,398
Tax Year 2022
Property Description
Middle unit in Applewood Village Two, abutting the woods and offering private views from the deck. The updated kitchen has natural wood cabinets, new appliances, and granite counter tops. Many windows were replaced in 2007. Both bathrooms have been updated. Second floor has 2 bedrooms, an office space plus access to the loft area. Lower level has office and family room spaces with walk-out slider to back yard. The grounds include tennis courts, swimming pool, playground and lots of beautiful areas to walk and enjoy. Whole house water filtration system installed August 2022.
Location
State MA
County Middlesex
Zoning Condo
Direction Rt 111 to Applewood Drive, right at the end onto Cortland Ln, unit will be on the left part way
Rooms
Family Room Flooring - Vinyl, Exterior Access, Open Floorplan, Slider
Basement Y
Primary Bedroom Level Second
Dining Room Flooring - Wall to Wall Carpet, Deck - Exterior, Exterior Access
Kitchen Flooring - Stone/Ceramic Tile, Countertops - Stone/Granite/Solid, Breakfast Bar / Nook, Cabinets - Upgraded, Cable Hookup, Stainless Steel Appliances
Interior
Interior Features Attic Access, Ceiling - Cathedral, Closet/Cabinets - Custom Built, Closet, Loft, Office
Heating Electric Baseboard, Heat Pump, Electric, Unit Control
Cooling Central Air, Heat Pump
Flooring Tile, Carpet, Flooring - Wall to Wall Carpet
Fireplaces Number 1
Fireplaces Type Living Room
Appliance Range, Dishwasher, Microwave, Refrigerator, Range Hood, Electric Water Heater, Tank Water Heater, Utility Connections for Electric Range, Utility Connections for Electric Dryer
Laundry In Basement, In Unit, Washer Hookup
Exterior
Pool Association, In Ground
Community Features Public Transportation, Shopping, Pool, Tennis Court(s), Walk/Jog Trails, Highway Access, Public School, T-Station
Utilities Available for Electric Range, for Electric Dryer, Washer Hookup
Waterfront false
Roof Type Shingle
Total Parking Spaces 2
Garage No
Building
Story 3
Sewer Private Sewer
Water Well
Schools
Elementary Schools Choice Of 6
Middle Schools Abrjhs
High Schools Abrhs
Others
Pets Allowed Yes w/ Restrictions
Senior Community false
Read Less Info
Want to know what your home might be worth? Contact us for a FREE valuation!

Our team is ready to help you sell your home for the highest possible price ASAP
Bought with Donna Sides • Keller Williams Realty Boston Northwest

"My job is to find and attract mastery-based agents to the office, protect the culture, and make sure everyone is happy! "






