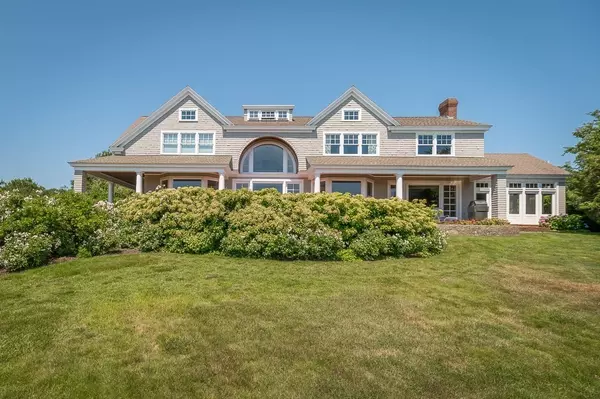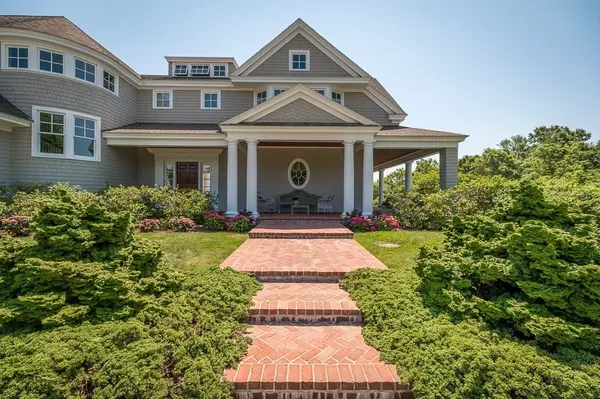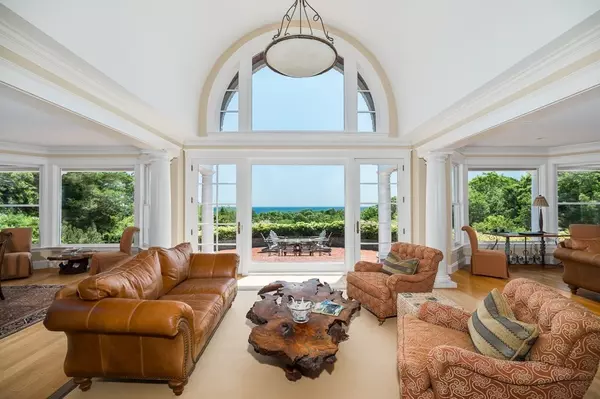$3,700,000
$3,950,000
6.3%For more information regarding the value of a property, please contact us for a free consultation.
5 Beds
3.5 Baths
5,186 SqFt
SOLD DATE : 10/07/2022
Key Details
Sold Price $3,700,000
Property Type Single Family Home
Sub Type Single Family Residence
Listing Status Sold
Purchase Type For Sale
Square Footage 5,186 sqft
Price per Sqft $713
Subdivision Back Shore
MLS Listing ID 73011848
Sold Date 10/07/22
Style Colonial
Bedrooms 5
Full Baths 3
Half Baths 1
HOA Y/N false
Year Built 1998
Annual Tax Amount $26,410
Tax Year 2022
Lot Size 2.920 Acres
Acres 2.92
Property Description
Seascapes is an exceptional contemporary Shingle Style home designed by award winning architect Zoe McManus. On a multi-acre setting sited to maximize views and privacy; granite outcroppings, mature plantings and professional landscaping create a true estate setting. Designed for gracious living, the home has views from most rooms and an open flow for entertaining. 18’ vaulted ceilings and a glass wall frame expansive views in the principal reception room; formal living and dining on either side. A chef’s kitchen opens to a paneled library with massive granite fireplace. The second floor includes four bedrooms, three baths, and convenient laundry off of an inviting sitting area. The primary bedroom suite is spacious with spa bath and two walk-in closets. A fifth bedroom (or office) is on the third-floor. A wrap-around loggia, an elegant brick and granite terrace and screened three season room offer several options for sophisticated outdoor entertaining and al fresco dining.
Location
State MA
County Essex
Area Bass Rocks
Zoning R-20
Direction Atlantic Avenue to High Popples to Links Road
Rooms
Family Room Flooring - Hardwood, French Doors, Exterior Access
Primary Bedroom Level Second
Dining Room Flooring - Hardwood
Kitchen Flooring - Hardwood, Window(s) - Bay/Bow/Box, Dining Area, Pantry, Countertops - Stone/Granite/Solid, Kitchen Island, Wet Bar, Stainless Steel Appliances, Gas Stove, Lighting - Pendant, Lighting - Overhead, Crown Molding
Interior
Interior Features Bathroom - Full, Bathroom - Double Vanity/Sink, Bathroom - Tiled With Shower Stall, Bathroom - With Tub, Closet/Cabinets - Custom Built, Cable Hookup, Bathroom, Library, Center Hall, Mud Room, Home Office, Central Vacuum, Sauna/Steam/Hot Tub, Wet Bar, Wired for Sound, Internet Available - Unknown
Heating Radiant, Natural Gas, Fireplace
Cooling Central Air, Whole House Fan
Flooring Wood, Tile, Carpet, Hardwood, Flooring - Stone/Ceramic Tile, Flooring - Hardwood, Flooring - Wall to Wall Carpet
Fireplaces Number 2
Fireplaces Type Family Room
Appliance Range, Dishwasher, Refrigerator, Washer, Dryer, Water Treatment, Range Hood, Gas Water Heater, Utility Connections for Gas Range, Utility Connections for Electric Range, Utility Connections for Gas Oven, Utility Connections for Electric Oven, Utility Connections for Gas Dryer, Utility Connections for Electric Dryer
Laundry Flooring - Stone/Ceramic Tile, Second Floor, Washer Hookup
Exterior
Exterior Feature Professional Landscaping, Sprinkler System, Decorative Lighting, Outdoor Shower
Garage Spaces 2.0
Community Features Public Transportation, Shopping, Tennis Court(s), Park, Walk/Jog Trails, Stable(s), Golf, Medical Facility, Bike Path, Conservation Area, Highway Access, Marina, Public School, T-Station
Utilities Available for Gas Range, for Electric Range, for Gas Oven, for Electric Oven, for Gas Dryer, for Electric Dryer, Washer Hookup
Waterfront Description Beach Front, Ocean, Walk to, 1/2 to 1 Mile To Beach, Beach Ownership(Public)
Roof Type Shingle
Total Parking Spaces 8
Garage Yes
Building
Lot Description Easements, Gentle Sloping
Foundation Slab
Sewer Private Sewer
Water Private
Schools
Elementary Schools East Gloucester
Middle Schools O'Malley Ms
High Schools Ghs
Others
Acceptable Financing Contract
Listing Terms Contract
Read Less Info
Want to know what your home might be worth? Contact us for a FREE valuation!

Our team is ready to help you sell your home for the highest possible price ASAP
Bought with Nest | Syndi Zaiger Group • Compass

"My job is to find and attract mastery-based agents to the office, protect the culture, and make sure everyone is happy! "






