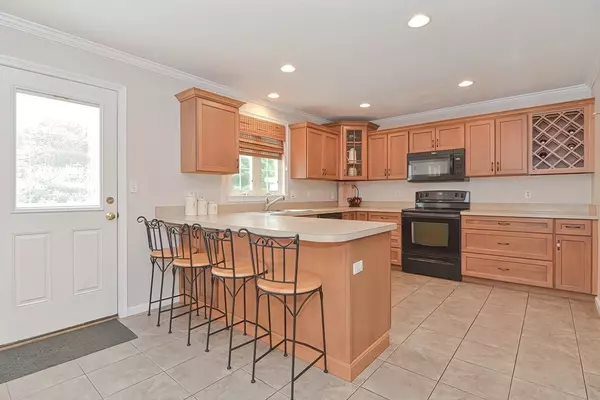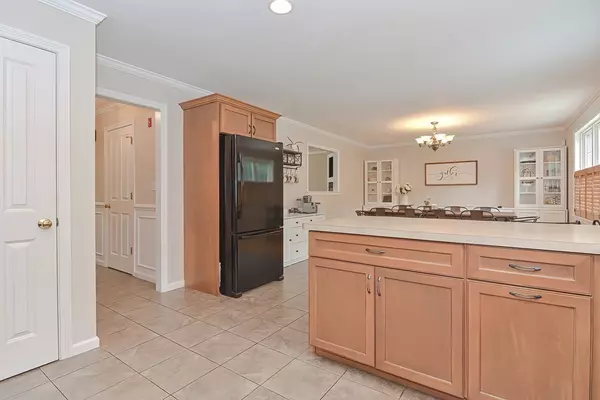$475,000
$475,000
For more information regarding the value of a property, please contact us for a free consultation.
3 Beds
2.5 Baths
2,751 SqFt
SOLD DATE : 10/11/2022
Key Details
Sold Price $475,000
Property Type Single Family Home
Sub Type Condex
Listing Status Sold
Purchase Type For Sale
Square Footage 2,751 sqft
Price per Sqft $172
MLS Listing ID 73014449
Sold Date 10/11/22
Bedrooms 3
Full Baths 2
Half Baths 1
HOA Fees $147/mo
HOA Y/N true
Year Built 2006
Annual Tax Amount $4,628
Tax Year 2022
Property Description
Impeccably maintained 3/4 bedroom half-duplex with upgrades throughout just waiting for its new owners! Less than two miles to Rt. 126 and close to shopping & schools makes this location ideal! Sizable Colonial style home set back from Bellingham Rd. with a large back yard & ample parking make this a perfect spot for entertaining family & friends. Spacious, open kitchen with plenty of cabinet space offers peninsula seating and is open to the dining room area and easy access to the back deck. Family room with cozy fireplace and new flooring, along with a half bath and access to the garage/finished lower level finish off the first floor. Second floor houses 3 bedrooms, a bonus room, 2 full bathrooms and a laundry room. Finished lower level offers even more living space! Back deck & HUGE yard for back yard fun! All of this with no condo fees and expenses split between the two owner. Just a 7 minute drive to both the Bellingham Bike Path or the Southern NE Trunkline Bike Trails!
Location
State MA
County Worcester
Zoning R2
Direction Elm St. to Bellingham Rd.
Rooms
Family Room Flooring - Wall to Wall Carpet, Recessed Lighting
Basement Y
Primary Bedroom Level Second
Dining Room Flooring - Hardwood, Deck - Exterior, Open Floorplan, Slider
Kitchen Flooring - Stone/Ceramic Tile, Pantry, Open Floorplan, Recessed Lighting, Stainless Steel Appliances, Peninsula
Interior
Interior Features Closet, Bonus Room
Heating Forced Air, Oil
Cooling Central Air
Flooring Tile, Carpet, Hardwood, Flooring - Wall to Wall Carpet
Fireplaces Number 1
Fireplaces Type Living Room
Appliance Range, Dishwasher, Microwave, Refrigerator, Washer, Dryer, Oil Water Heater, Tank Water Heater, Utility Connections for Electric Range, Utility Connections for Electric Dryer
Laundry Flooring - Stone/Ceramic Tile, Electric Dryer Hookup, Washer Hookup, Second Floor, In Unit
Exterior
Exterior Feature Storage, Rain Gutters, Sprinkler System
Garage Spaces 1.0
Community Features Shopping, Walk/Jog Trails, Highway Access, Public School
Utilities Available for Electric Range, for Electric Dryer
Waterfront false
Roof Type Shingle
Total Parking Spaces 4
Garage Yes
Building
Story 3
Sewer Private Sewer
Water Public, Individual Meter
Schools
Elementary Schools Ame/Jfk
Middle Schools Harnett Middle
High Schools Bm Regional
Others
Pets Allowed Yes
Read Less Info
Want to know what your home might be worth? Contact us for a FREE valuation!

Our team is ready to help you sell your home for the highest possible price ASAP
Bought with Joshua Somers • P & H Property Consulting, Inc.

"My job is to find and attract mastery-based agents to the office, protect the culture, and make sure everyone is happy! "






