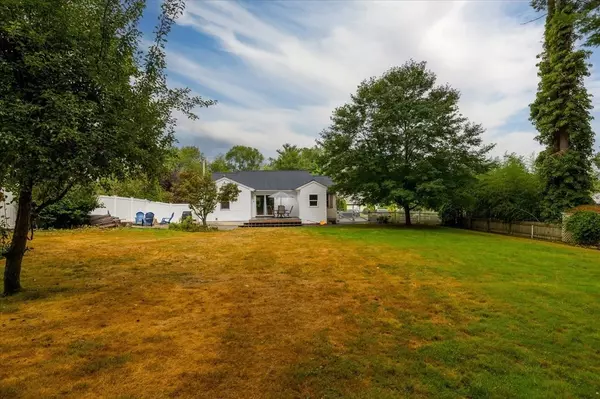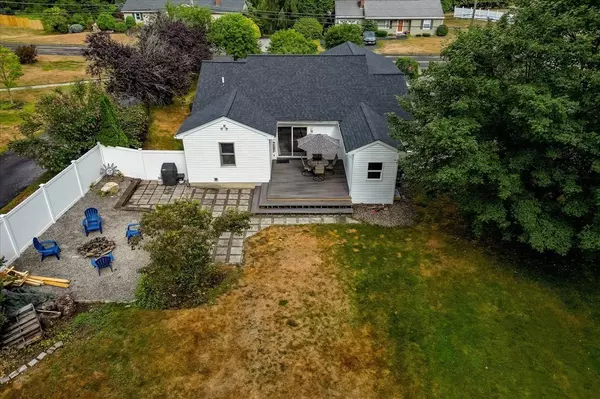$405,000
$399,900
1.3%For more information regarding the value of a property, please contact us for a free consultation.
3 Beds
2 Baths
1,199 SqFt
SOLD DATE : 10/12/2022
Key Details
Sold Price $405,000
Property Type Single Family Home
Sub Type Single Family Residence
Listing Status Sold
Purchase Type For Sale
Square Footage 1,199 sqft
Price per Sqft $337
MLS Listing ID 73028960
Sold Date 10/12/22
Style Ranch
Bedrooms 3
Full Baths 2
Year Built 1997
Annual Tax Amount $3,488
Tax Year 2022
Lot Size 0.460 Acres
Acres 0.46
Property Description
MULTIPLE OFFERS..HIGHEST AND BEST DUE MON AT 6 PM can’t beat the convenience and love for this one level living home with 3 beds, 2 baths. Enter the open concept living room and kitchen with vaulted ceilings and feel the spacious airiness as you look out the sliding glass door in the living room to the huge, level and private fenced in back yard .The deck, fire pit and patio will beckon you to come sit down and enjoy the quiet atmosphere and privacy that surrounds you in this back yard retreat. Inside you will appreciate the main bed with its private bath is on a separate side of home to the other 2 beds and bath yet still conveniently all on the first floor with easy access to the 2 car garage off the kitchen. Kitchen appliances and flooring have been updated, freshly painted walls, 2022 new oil heating system and oil tank, with a backup pellet stove furnace available as a less expensive option located in the fin bsmnt Roof 2022!, Basement family room is cozy with extra rooms!!
Location
State MA
County Worcester
Zoning R
Direction Check gps
Rooms
Family Room Wood / Coal / Pellet Stove, Wet Bar, Lighting - Pendant, Lighting - Overhead
Primary Bedroom Level First
Kitchen Vaulted Ceiling(s), Flooring - Laminate, Countertops - Stone/Granite/Solid, Open Floorplan
Interior
Interior Features Home Office
Heating Forced Air, Oil
Cooling Central Air
Flooring Carpet, Laminate
Fireplaces Number 1
Appliance Range, Dishwasher, Disposal, Refrigerator, Electric Water Heater, Utility Connections for Electric Range
Laundry In Basement
Exterior
Garage Spaces 2.0
Fence Fenced/Enclosed
Community Features Medical Facility, Highway Access, Public School
Utilities Available for Electric Range
Roof Type Shingle
Total Parking Spaces 6
Garage Yes
Building
Lot Description Wooded, Level
Foundation Concrete Perimeter
Sewer Public Sewer
Water Public
Others
Acceptable Financing Seller W/Participate
Listing Terms Seller W/Participate
Read Less Info
Want to know what your home might be worth? Contact us for a FREE valuation!

Our team is ready to help you sell your home for the highest possible price ASAP
Bought with Jessica Wales • Real Broker MA, LLC

"My job is to find and attract mastery-based agents to the office, protect the culture, and make sure everyone is happy! "






